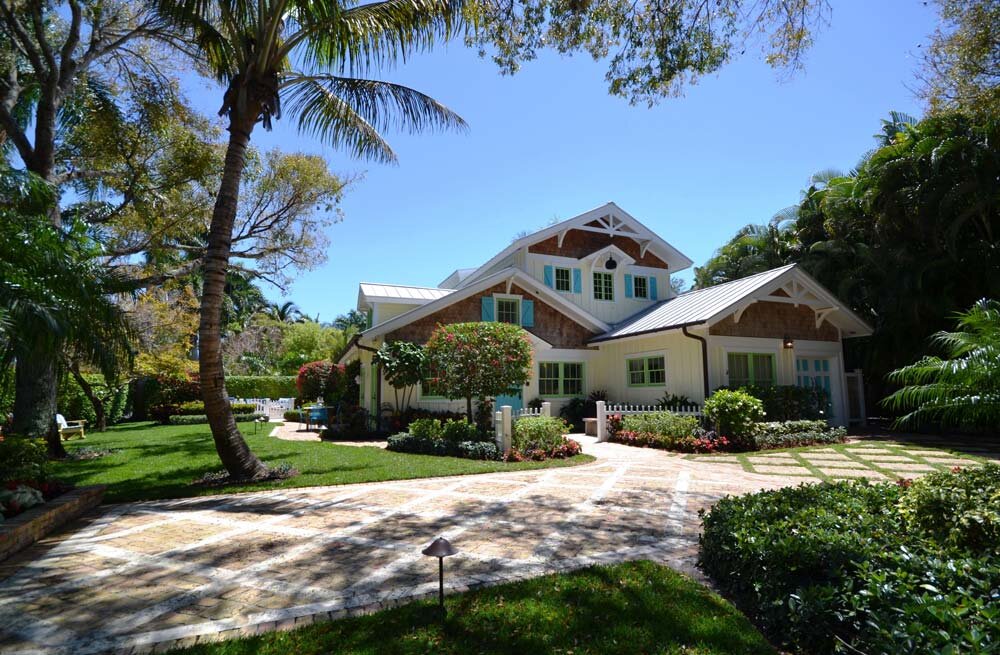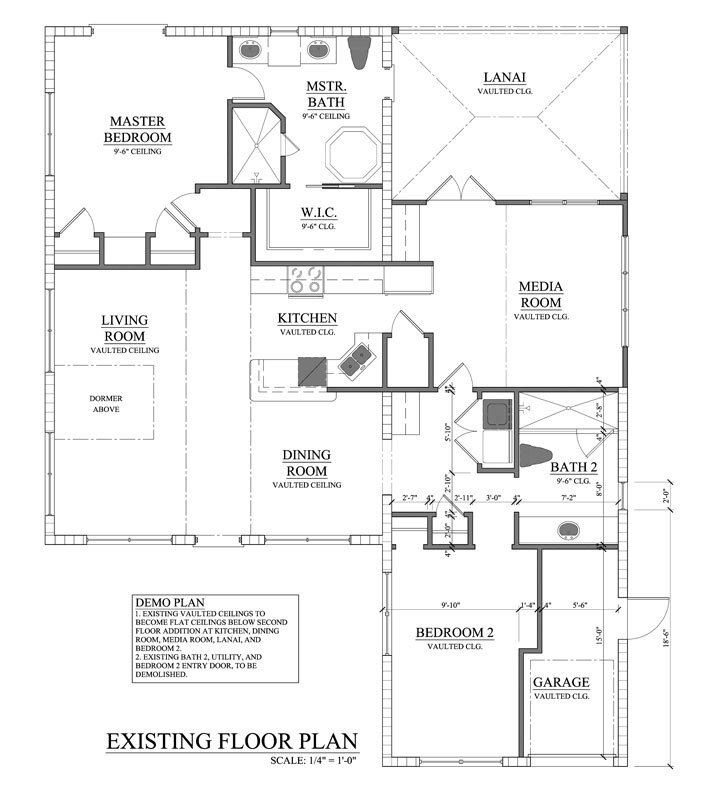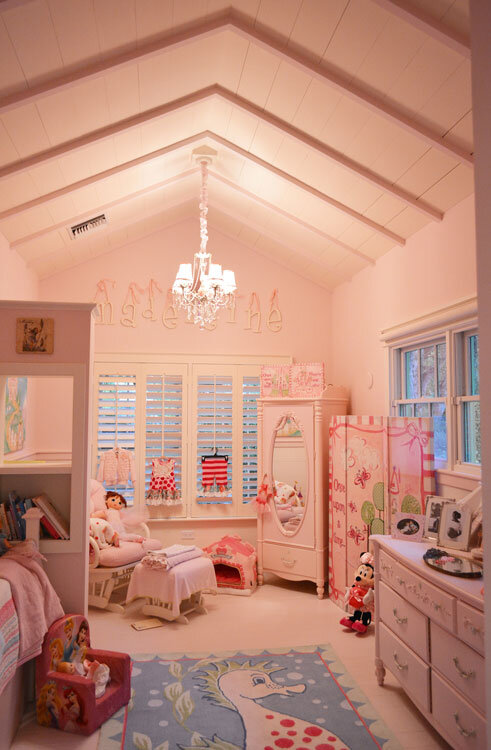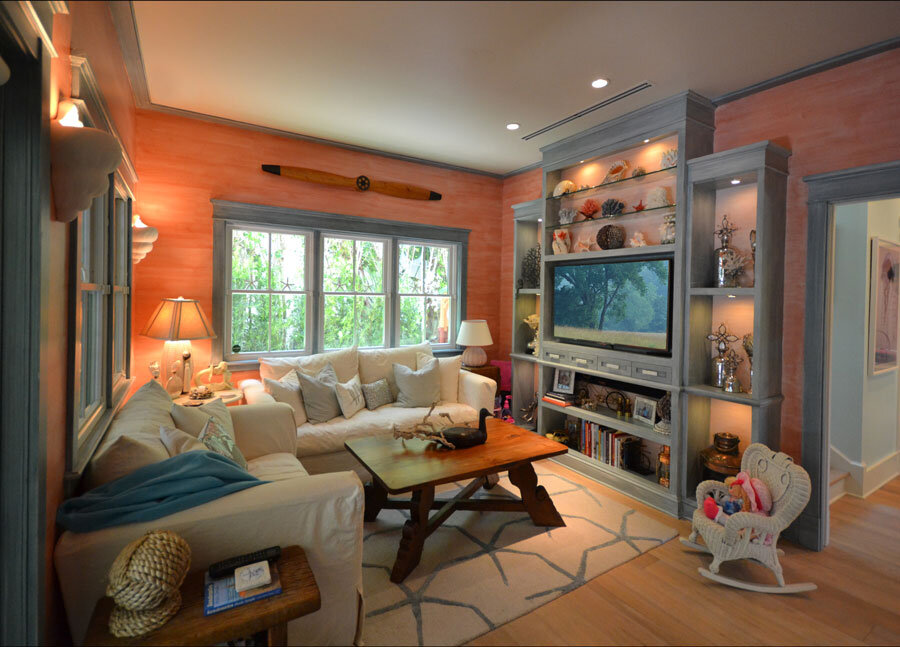Second-Story Addition – Naples, Florida
For those customers who are interested in redesign and remodeling of their existing home, Energy Smart offers excellent design services that maximize square footage, and offers the most up-to-date ways of Improving energy efficiency. This second-story addition offered several challenges. The main one was keeping the critical aesthetic elements in check, making sure the second floor is in complete harmony with the first.
Working with David Benner of Safety Harbor Builders was key in the construction process. The clients appreciate our personal approach, our top notch design skills, and our knack of getting the most out of every square foot of living space. We’re also quite good at ensuring the finished home is as though “it had always been that way” and not a patchwork of ill advised add-ons with no concern of the home’s appearance.
The final result was adding 924 square feet to the 1,617 square foot home. We added a bedroom and game room upstairs, along with one and a half baths and the laundry room and extra storage.
Second-Story Addition
Project Goals:
• Add Second Story
• Bonus/Game Room
• 1 Guest Bed 1-1/2 Baths
• Laundry Room
• Additional First Floor Bath
• Maintain home aesthetics






















