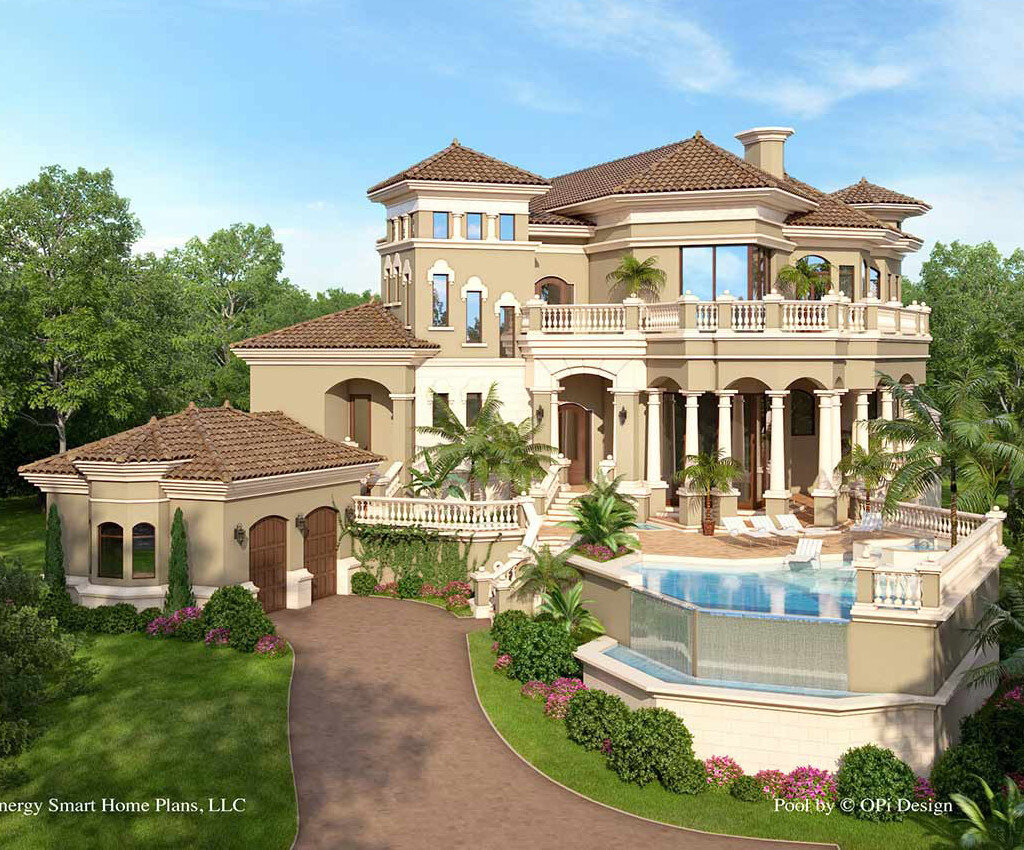Italianate Style – Hangzhou, China
This resort-style villa cuts an imposing silhouette against its lush landscaping. Designed to take in massive views on multiple levels, this hillside home is simply a show-stopper.
Upon approach to this beautiful Italianate style villa, the paved driveway takes you past a zero-edge pool creating a cascading fountain. Balustrade-lined decks and stairs lead you past three small fountain features to the covered entry. A pair of strong square columns support a slump arch and define the main entry door.
The main living and entertaining areas are out the front of the home. The expansive pool deck with spa and sun ledge are never far from the massive covered veranda that encircles the front of the home. Outdoor social gatherings are well-equipped with the veranda’s kitchen and fireplace, while the sunken living room’s retractable walls completely open up the space. Guests are within easy access of the pool bath just past the main entry, while a second exterior stairs wraps around the side gaining entry to the Master Study above.
Italianate style Living.
Inside the extra wide Foyer are steps up to the main gallery that cuts across the width of the home. Stairs are on either side, one leading down to the sunken Living Room or the other side leading up to the second floor. The dramatic Italianate style Living Room points towards the views with retreating walls of glass and is anchored with an impressive stone fireplace. A half wall with railing separates the Dining Room area with its built-in china cabinet. Across the gallery are the casual living areas with an open concept Kitchen, Family Room and Nook.
The Kitchen accommodates easy-going meals with a generous breakfast bar island flanked by tapered columns. A second island services the food prep area of this gourmet kitchen with its double-wide refrigerator and generous Pantry. Behind the kitchen resides the wok room, which can be completely closed off, and leads to the Laundry Room and Maid’s Room with its own bath and private entry.
The well-lit stair tower takes you up to the second floor where a landing includes a computer desk area. The hallway leads past the third Guest Suite and Reading Room with deck, while a railing overlooks the Family Room below. The Master Suite is entered thru double doors revealing even more spectacular views beyond the retreating glass walls, which open to the private sun deck. The spacious bedroom accommodates his and her wardrobes and a dual-sided fireplace. The sumptuous Master Bath also opens with double doors to dual vanities, glass enclosed shower and private privy. A pair of French doors open to the sun deck beyond, while bay windows surround a step-up soaker tub.
Living Area: 4,444 sq. ft.
Total Area: 5,284 sq. ft.
4 Bed + Maid Rm + Library
5-1/2 Bath
Width: 68’6″
Depth: 108’6″



