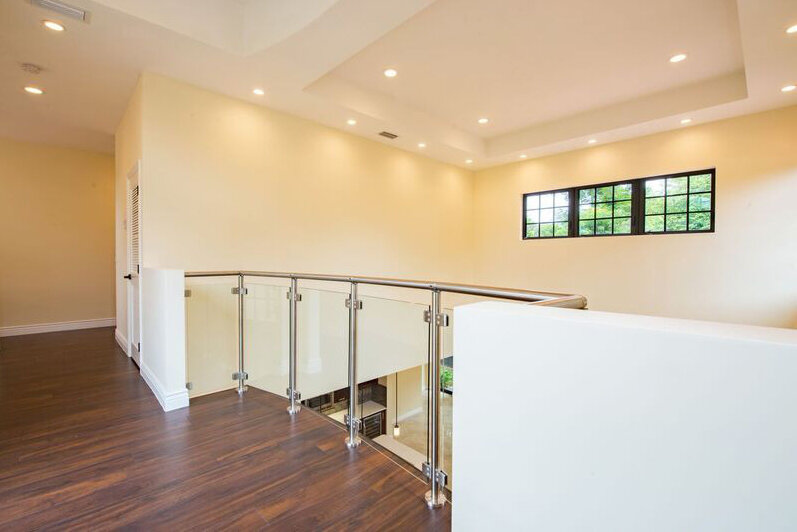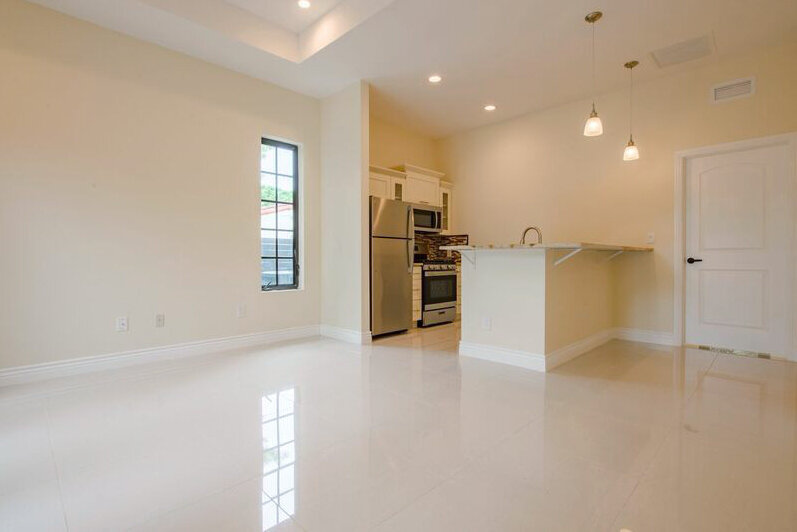Extended Family – Miami Villa
The energy-efficient villa in Biscayne Park, Miami, is perfect for an extended family. A home without an electric bill is icing on the cake!
Built in a popular North Miami neighborhood, the Mediterranean home’s design was based on Energy Smart Home Plan’s most popular two-story stock plan, the Via Medici, plan #326a, and built as a Net-Zero Energy Home.
The revised floor plan was rearranged to accommodate access to a future swimming pool from the main home’s private Master Bedroom and Bath as well as the Great Room, Lanai and Cabana Bath. The home’s two Guest Bedrooms and Guest are upstairs, but with direct access to a Cabana Bath, the Main Floor’s Den doubles as a comfortable 4th Guest Bedroom. For guest’s convenience, there is a Powder Room opposite a generously appointed Laundry Room. The sought after open floor plan offers 22′ coffered ceilings in the Great Room with a dramatic Loft above the Foyer overlooking both the Great Room on one side and the Front Entry on the other from a private balcony. Typical of today’s open concept homes, the Kitchen looks upon the Great Room and Dining areas and both flank the Covered Lanai. Extending a home’s livability is what it’s all about in our South Florida’s climate!
A Net-Zero Energy Home complete with its own Solar PV array is unique enough, but another great feature of the home is the separate in-law suite, complete with its own Living Room, Laundry, full Bath, parking and Garage access and even a private Outdoor Deck. Every amenity to make extended family feel right at home!
The forward thinking Builder-Developer demonstrates that super energy-efficiency can be beautiful and actually saves the home owner tens of thousands of dollars. Imagine paying off a thirty year mortgage in less than seventeen years! Putting the energy savings each month towards the mortgage’s principle, does just that in this Mediterranean Miami marvel.













