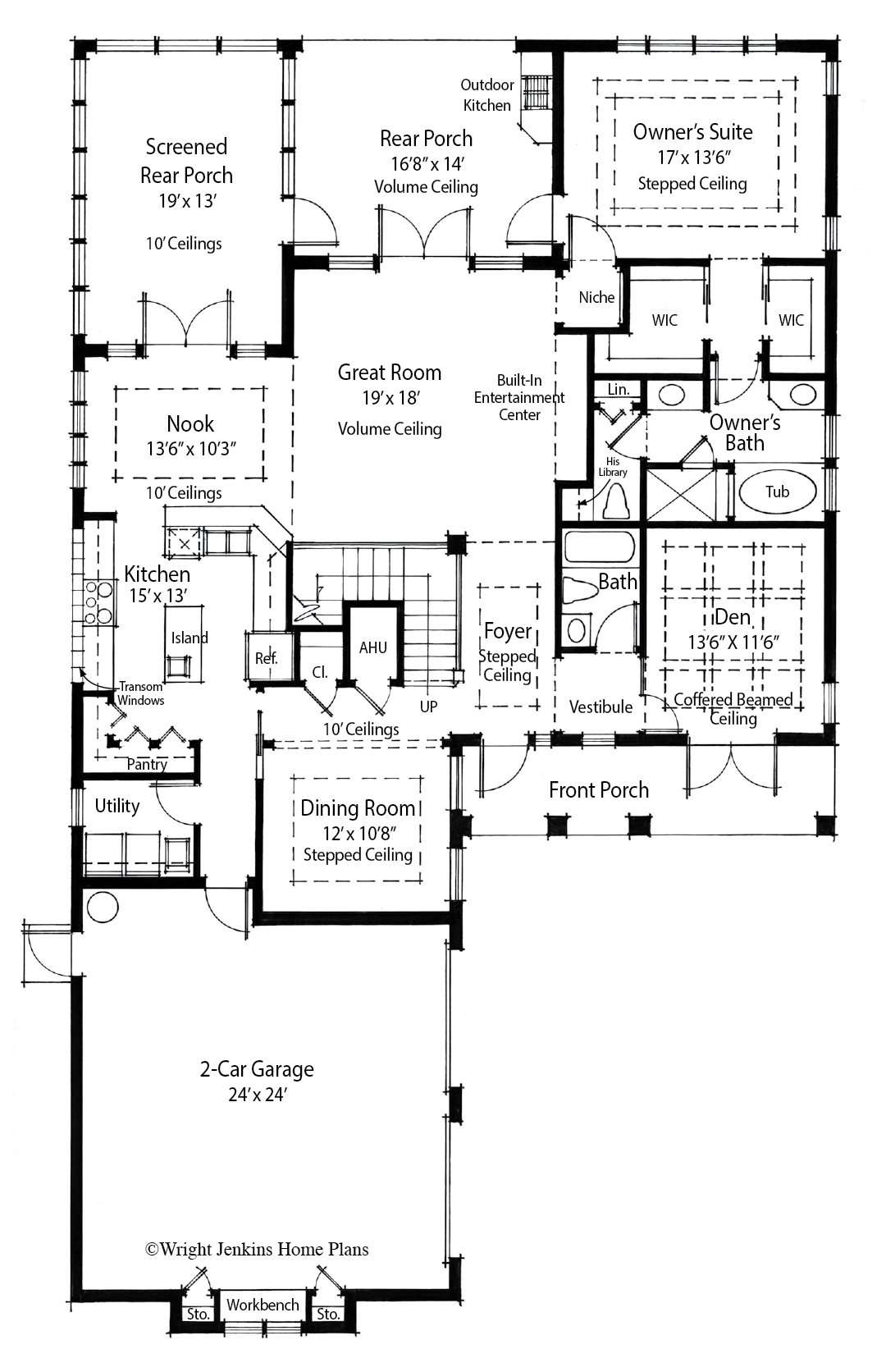Costa Mesa House Plan #320b | 4 Bed, 4 Bath | 3,368 sq. ft.



Costa Mesa House Plan #320b | 4 Bed, 4 Bath | 3,368 sq. ft.
**The File Type and Price you select above is for a digital download only.**
HOUSE PLAN NUMBER: 320b
Total Living: 3,368 sq. ft.
Bedrooms: 4+Den
Bathrooms: 4
Foundation: Slab
The Costa Mesa Home Plan provides an expansive front porch. But that’s just the beginning of the generous indoor and outdoor spaces; destined to make the Costa Mesa is a great entertainer. Naturally lit spaces, like the gourmet Kitchen with light-gathering transom windows and 10-foot ceilings, make this home feel much larger than the living area shows. The Kitchen provides both and island and a breakfast bar, not to mention easy access to the Dining Room and Nook. The huge Pantry is tucked near a generous Utility Room making for convenient Garage access.
Open Concept Living
The main floor Owner's Suite is accessed thru a private entry with lighted niche, and offers a dramatic tray ceiling and a French door to the Rear Porch. Generous his and hers walk-in closets lead to a sumptuous bath with separate vanities, walk-in shower and soaker tub.
The Great Room’s openness extends to the dramatic views of a wrap-around Rear Porch bringing the outdoors in. High above the Great Room is a coffered beamed ceiling and a dramatic open staircase leads up to the Loft with three Guest Bedrooms sharing two baths with an enormous Bonus Room over the Garage. Back downstairs the Den, also topped with a coffered ceiling has access to the covered front porch and it’s own full bath should a fifth bedroom be needed.
Designed into the Costa Mesa Home Plan, are exclusive energy-saving techniques that when built to specs, can result in a 50% savings when compared to other new homes, 60-70% when compared to older homes.
Total Living 3,368 sq. ft.
First Floor 2,033 sq. ft.
Second Floor 1,335 sq. ft.
Bedrooms 4+Den
Bathrooms 4
Exterior Wall 2x6 Frame
Foundation Slab
Plan Width 49’6”
Plan Depth 84’0”
Front Porch 144 sq. ft.
Rear Porch 508 sq. ft.
Garage Bays 2
Garage Load Courtyard
Garage 676 sq. ft.
Roof Pitch 5/12
Total Square Feet 4,737 sq. ft.
Plan Features Front Porch, Formal Dining, Nook, Outdoor Kitchen
