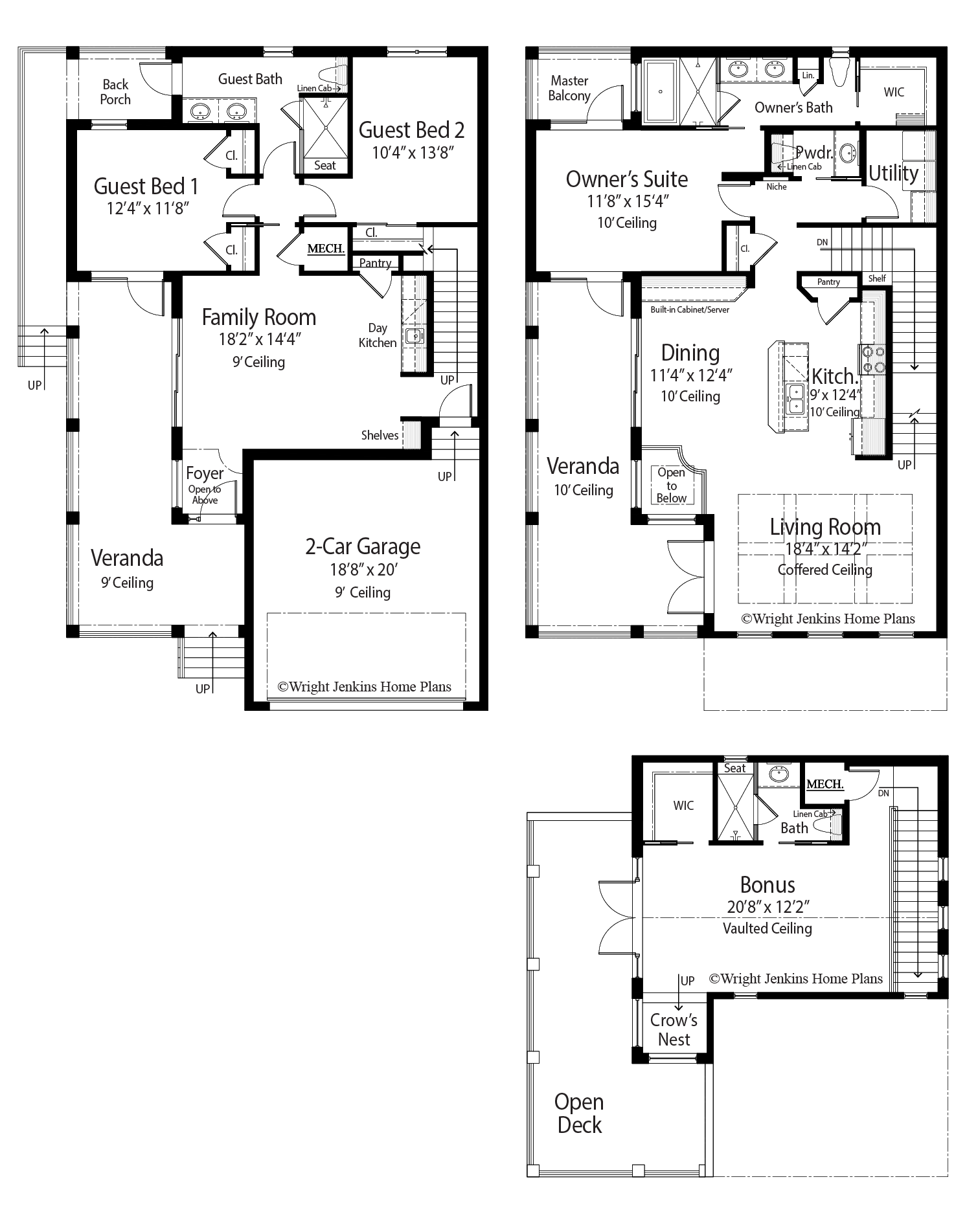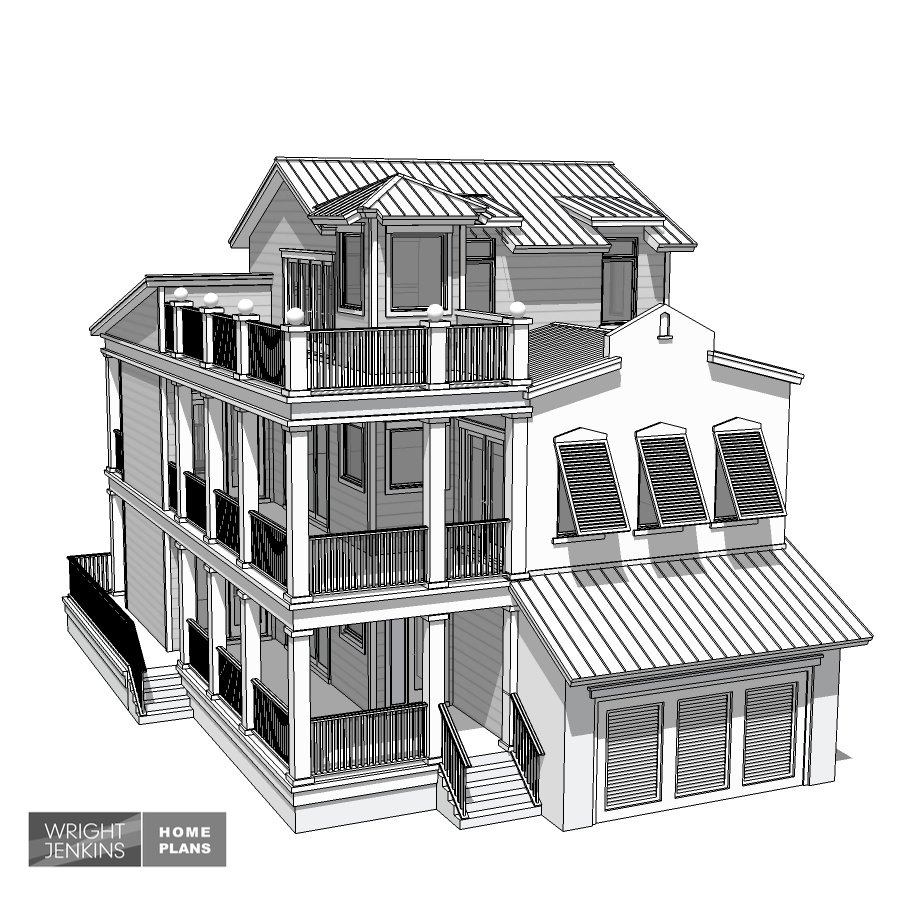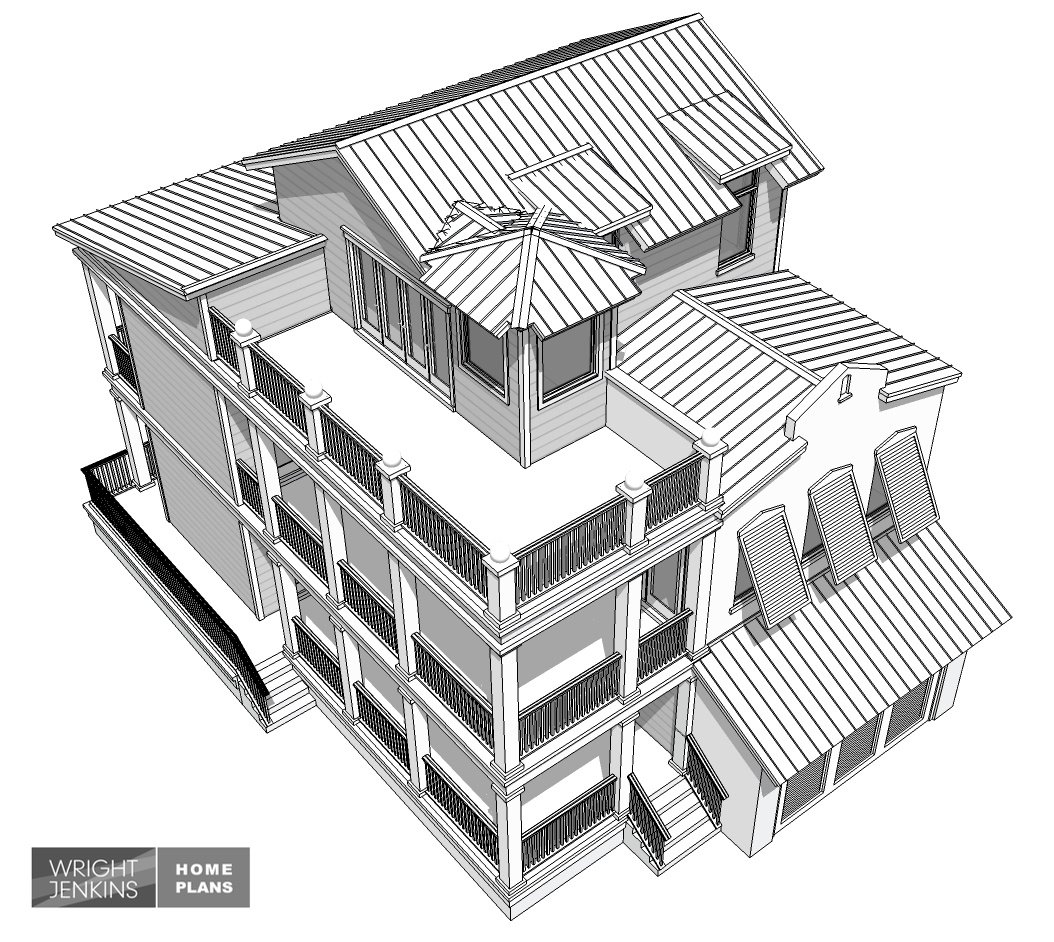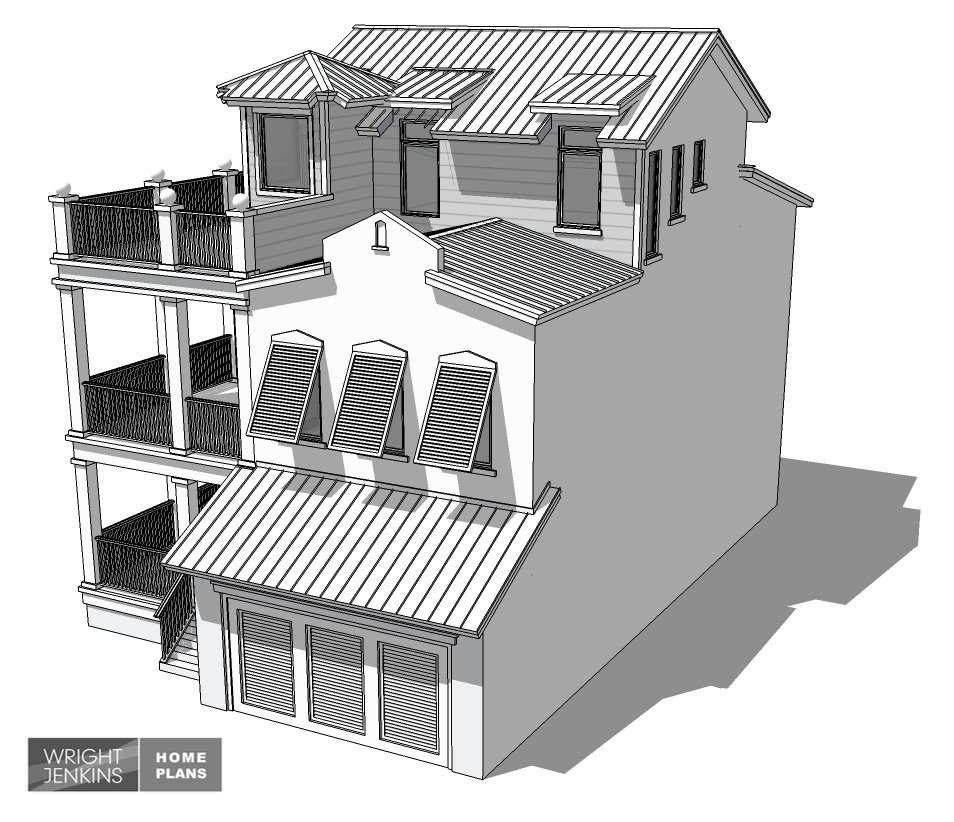Doriana House Plan #708 | 3 Bed+Bonus, 3.5 Bath | 2,678 sq. ft.







Doriana House Plan #708 | 3 Bed+Bonus, 3.5 Bath | 2,678 sq. ft.
**The File Type and Price you select above is for a digital download only.**
Photographed homes may have been modified from original plan.
HOUSE PLAN NUMBER: 708
Total Living: 2,678 sq. ft.
Bedrooms: 3+Bonus
Bathrooms: 3 Full, 1 Half
Foundation: Stem Wall
The charming island-style Doriana House Plan, packs a lot of living in a small footprint. A West Indies-style parapet wall sets the tone for this beautiful cottage home. Perfect for water views! Vast amounts of outdoor living is offered on all three floors.
The three-story decks provide an outstanding welcome and shelter to the main entry. A secondary exterior stairs takes you to the Back Porch with an entry into the Guest Bath. Perfect for a pool home needing a cabana bath.
The Foyer sports a 2-story opening to the Dining Room railing above, and leads to the spacious Family Room with Day Kitchen. Two Guest Bedrooms share a Bath and are accessed thru a private hallway off the Family Room.
The stairs to the second story leads to the main public spaces. A wide-open Kitchen includes an island breakfast bar for casual meals. The Dining Room opens to the Veranda thru a wall of glass sliders. A built-in cabinet allows for both china storage and serving space. The Living Room with its coffered ceiling also opens to the Veranda thru a set of French Doors. A convenient Powder Room serves this public space, right next to a concealed Utility Room.
The spacious Owner’s Suite opens to the Veranda and a private rear Balcony. The Owner’s Bath offers a wet room with glass enclosed shower and tub. Dual sinks; Linen closet and walk-in closet complete the suite.
The third-story extra large Bonus Room and Bath, could be used as a Home Theatre, Office, Play Room or even a 4th Bedroom. Two steps up to the Crow’s Nest brings in long range views and add a very unique feature to the home. An open deck completes the third floor.
Designed into the Doriana House Plan, are exclusive energy-saving techniques that when built to specs, can result in a 50% savings when compared to other new homes, 60-70% when compared to older homes.
Total Living 2,678 sq. ft.
First Floor 1,023 sq. ft.
Second Floor 1,189 sq. ft.
Third Floor 466 sq. ft.
Bedrooms 3 Bed
Bathrooms 3 Full, 1 Half
Exterior Wall Block
Foundation Stem Wall
Plan Width 34’8”
Plan Depth 54’8”
Garage Bays 2
Garage Load Front
Total Square Feet 4,146 sq. ft.
Plan Features Bonus Room, Front Porch, Pool Bath
