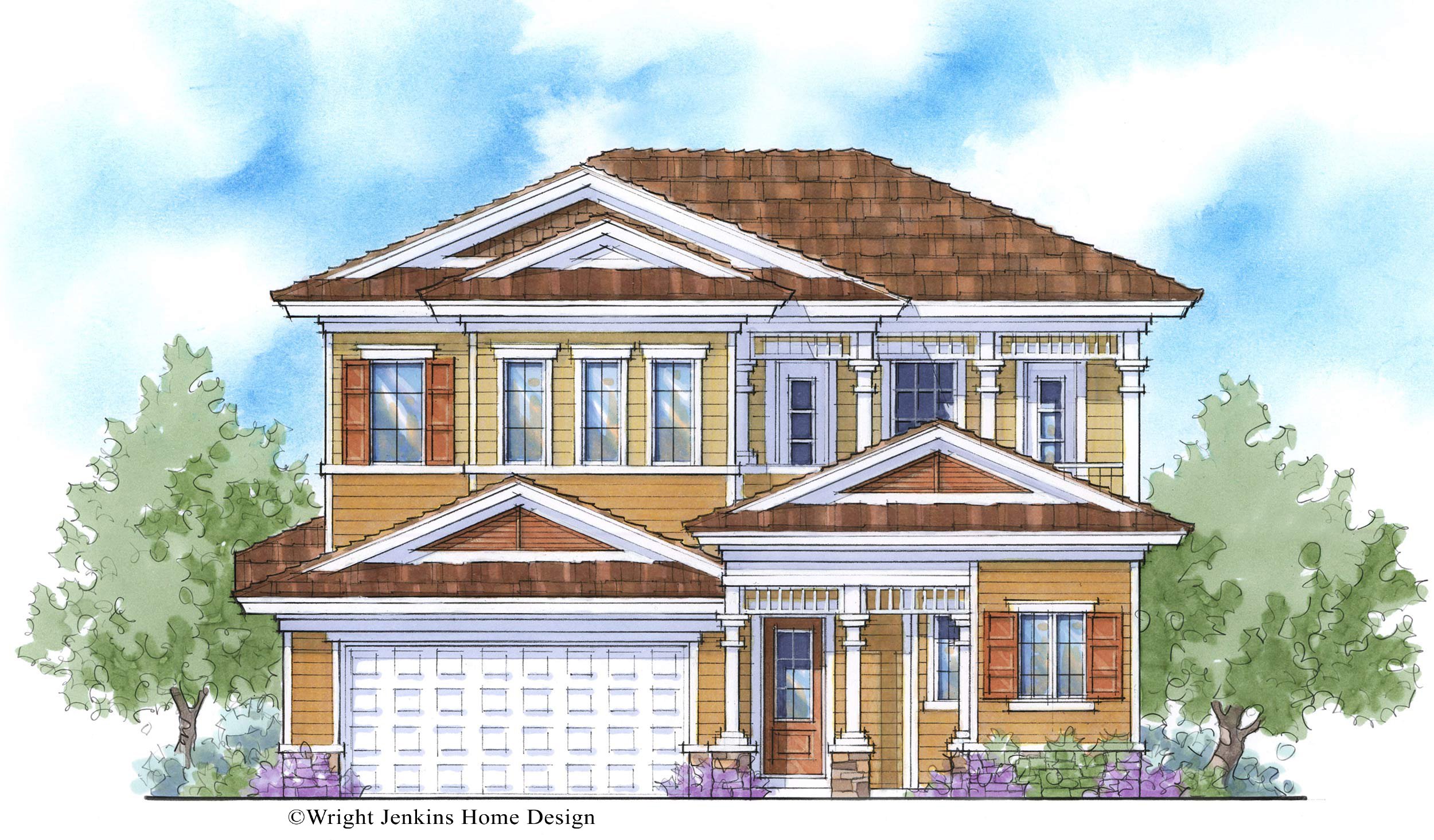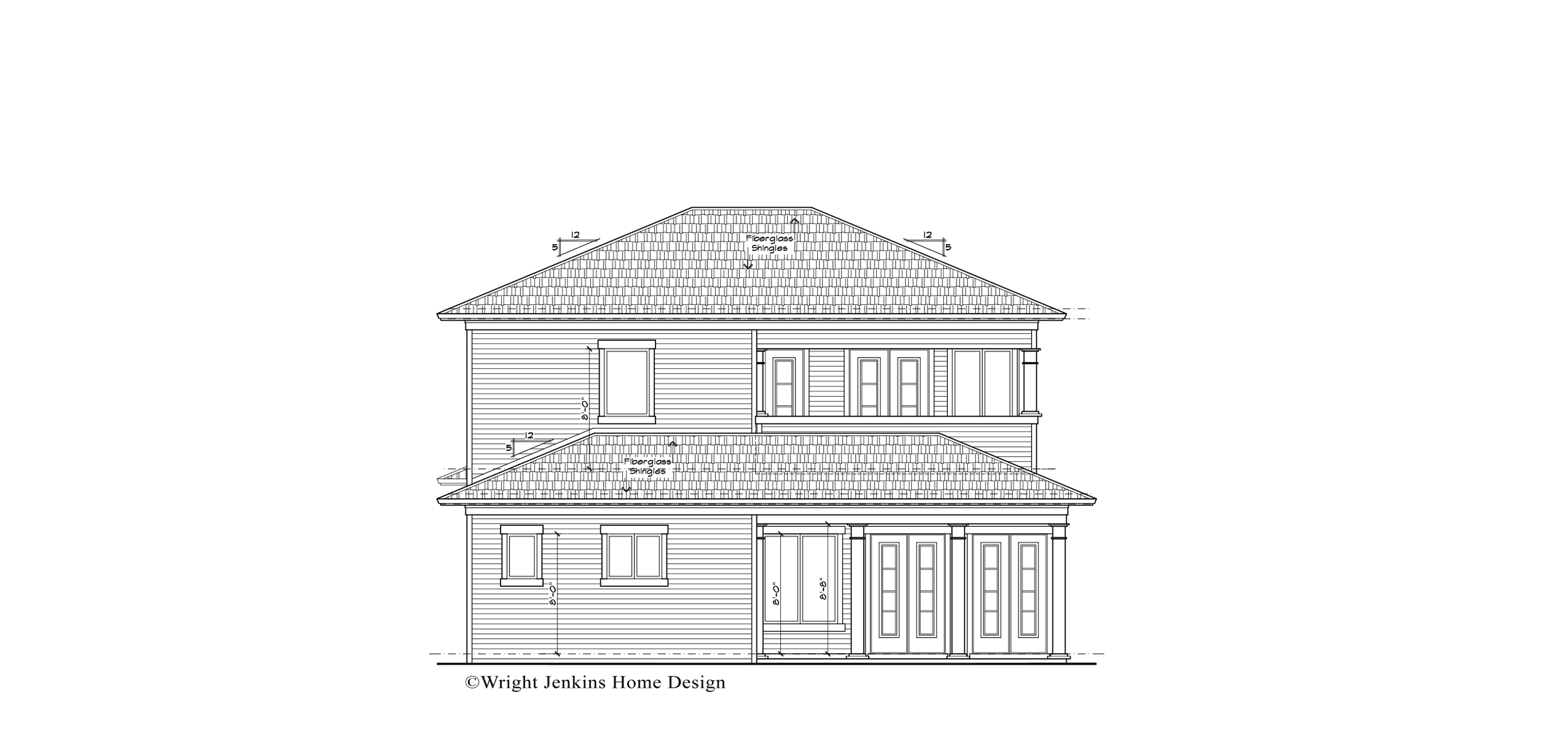Kennett House Plan #119a | 4 Bed, 3.5 Bath | 3,225 sq. ft.






Kennett House Plan #119a | 4 Bed, 3.5 Bath | 3,225 sq. ft.
HOUSE PLAN NUMBER: 119a
Total Living: 3,225 sq. ft.
Bedrooms: 4
Bathrooms: 3 Full, 1 Half
Foundation: Slab
The courtyard Kennett House Plan, is the largest and perhaps the most luxurious in the plan series. Its narrow 40’ width also makes it the perfect candidate for a narrow lot, where you create your own view. This Southern Classic charmer boasts a metal covered porch supported by columns and fretwork detail. The stacked-stone water table makes a solid foundation, while vented gables enhance an interesting roofline.
Enter through the courtyard door and walk past completely covered oasis to the main house front door. Inside the Foyer accommodates a coat closet and reveals a column-lined Dining Room and spacious Great Room with dramatic coffered ceiling and a pair of French doors opening to a covered Courtyard.
PERFECT FOR OUTDOOR ENTERTAINING
Traveling just beyond the Dining area reveals an open concept Kitchen with a large breakfast bar and great views of the beautiful courtyard. A convenient Pantry bookends the island cooktop, and buffers diners from the generous Utility Room and stairs, where a Powder Room is tucked directly underneath. At the top of these stairs a built-in computer desk leads to a hallway accessing two Bed Rooms with a Jack and Jill Bath and a covered Balcony on the rear of the home.
A second staircase leading from the Great Room to the upstairs Study overlooks the Courtyard below is offered as either a public or private stairs option. A luxurious Owner's Suite and Bath with access to a wrap-around covered Courtyard downstairs and balcony upstairs.
The Kennett also features a very private pool-front Guest Suite complete with 10’ ceilings and full bath. Perfect for extended families and adult children.
Designed into the Kennett House Plan, are exclusive energy-saving techniques that when built to our specs, can result in a 50% savings when compared to other new homes, 60-70% when compared to older homes.
Total Living 3,225 sq. ft.
First Floor 1,790 sq. ft.
Second Floor 1,075 sq. ft.
Cabana 360 sq. ft.
Bedrooms 4 Bed
Bathrooms 3 Full, 1 Half
Exterior Wall 2x6 Frame
Foundation Slab
Plan Width 40’
Plan Depth 90’
Courtyard/Porch 910 sq. ft.
Garage Bays 2
Garage Load Front
Garage 430 sq. ft.
Roof Pitch 5/12
Total Square Feet 4,647 sq. ft.
Plan Features Covered Entry, Formal Dining, Guest Cabana, Pool Bath
