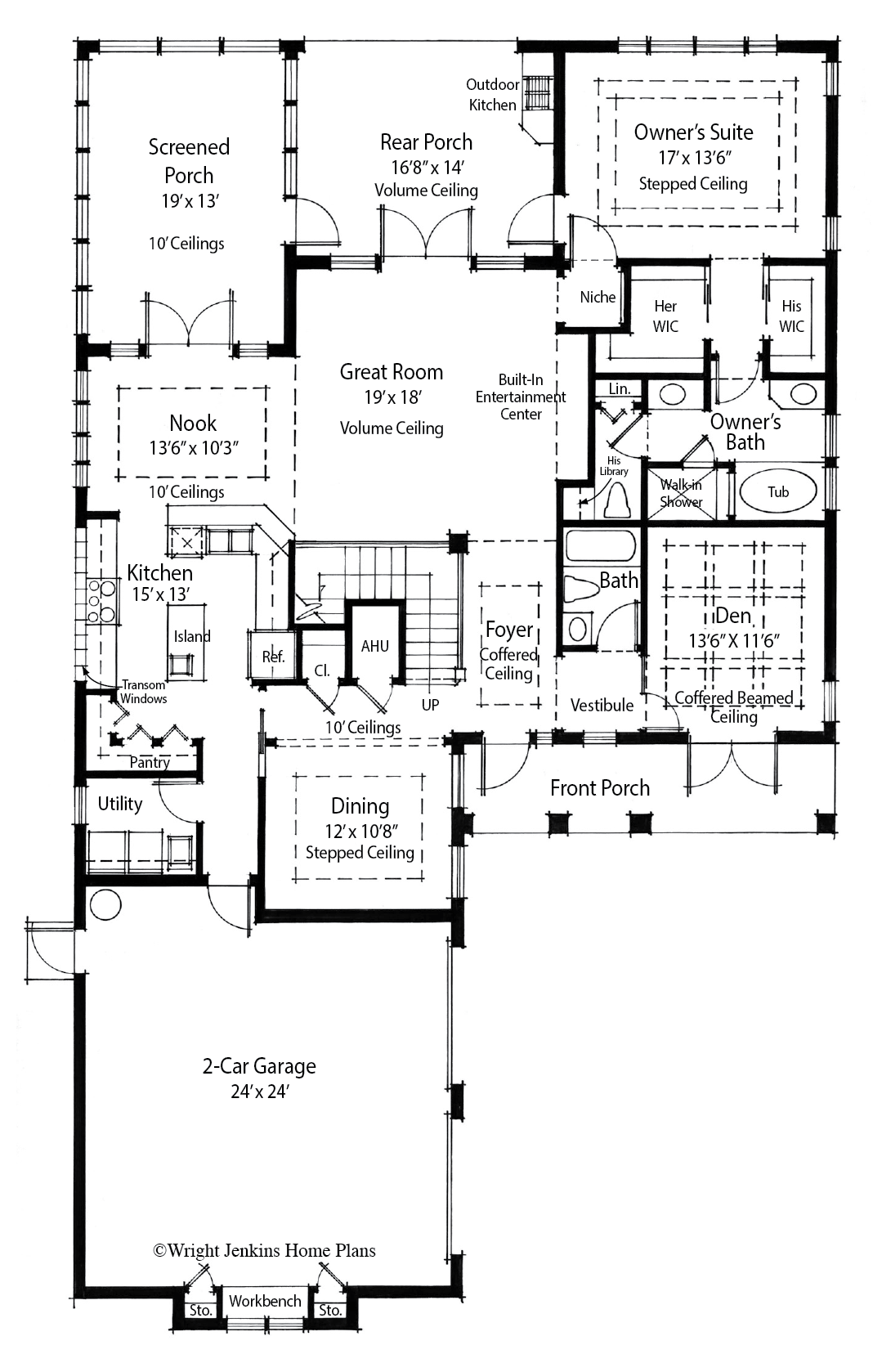Lucarno House Plan #320a | 4 Bed, 4 Bath | 2,915 sq. ft.



Lucarno House Plan #320a | 4 Bed, 4 Bath | 2,915 sq. ft.
**The File Type and Price you select above is for a digital download only.**
HOUSE PLAN NUMBER: 320a
Total Living: 2,915 sq. ft.
Bedrooms: 4+Deb
Bathrooms: 4
Foundation: Slab
The Mediterranean-style Lucarno House Plan offers many old-world details that give it massive curb-appeal. Details like arched windows with drip molding and keystone accents — give an authentic feel to the front facade. Classic columns line the front porch while supporting arched openings.
The expansive front porch is just the beginning of generous indoor and outdoor spaces, destined to make the Lucarno a great entertainer. Naturally lit spaces, like the gourmet Kitchen with light gathering transom windows and 10-foot ceilings, make this home feel much larger than the living area shows. The Kitchen provides both and island and a breakfast bar, not to mention easy access to the Dining Room and Nook. The Pantry is tucked near a generous Utility Room making for convenient Garage access.
The main floor Owner's Suite is accessed through a private entry with lighted niche, and offers a dramatic tray ceiling and a French door to the Rear Porch. Generous his and hers walk-in closets lead to a sumptuous bath with separate vanities, walk-in shower and soaker tub.
The Great Room’s openness extends to the dramatic views of a wrap-around Rear Porch bringing the outdoors in. High above the Great Room is a coffered-beamed ceiling and a dramatic open staircase leads up to the Loft and three comfortable Guest Bedrooms that share two baths. The Den, also topped with the coffered-beamed ceiling has access to the covered front porch and it’s own full-bath should a fifth bedroom be needed.
Designed into the Lucarno House Plan, are exclusive energy-saving techniques that when built to specs, can result in a 50% savings when compared to other new homes, 60-70% when compared to older homes.
Total Living 2,915 sq. ft.
First Floor 2,023 sq. ft.
Second Floor 892 sq. ft.
Bedrooms 4+Den
Bathrooms 4
Exterior Wall 2x6 Frame
Foundation Slab
Plan Width 49’6”
Plan Depth 84’
Front Porch 147 sq. ft.
Rear Porch 215 sq. ft.
Garage Bays 2
Garage Load Courtyard
Garage 669 sq. ft.
Roof Pitch 5/12
Ridge Height 30’6”
Total Square Feet 2,915 sq. ft.
Plan Features Front Porch, Formal Dining, Loft, Nook, Outdoor Kitchen
