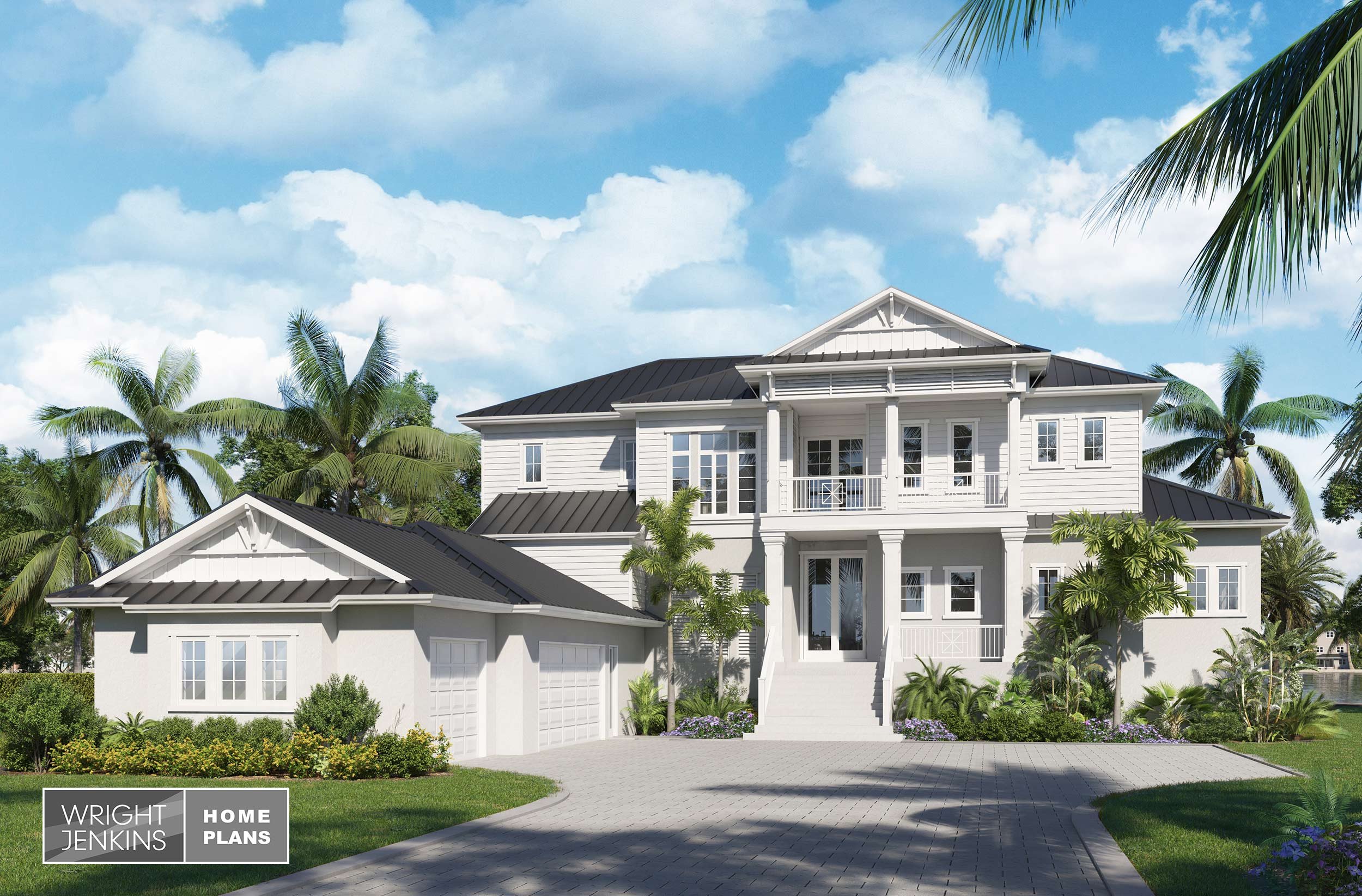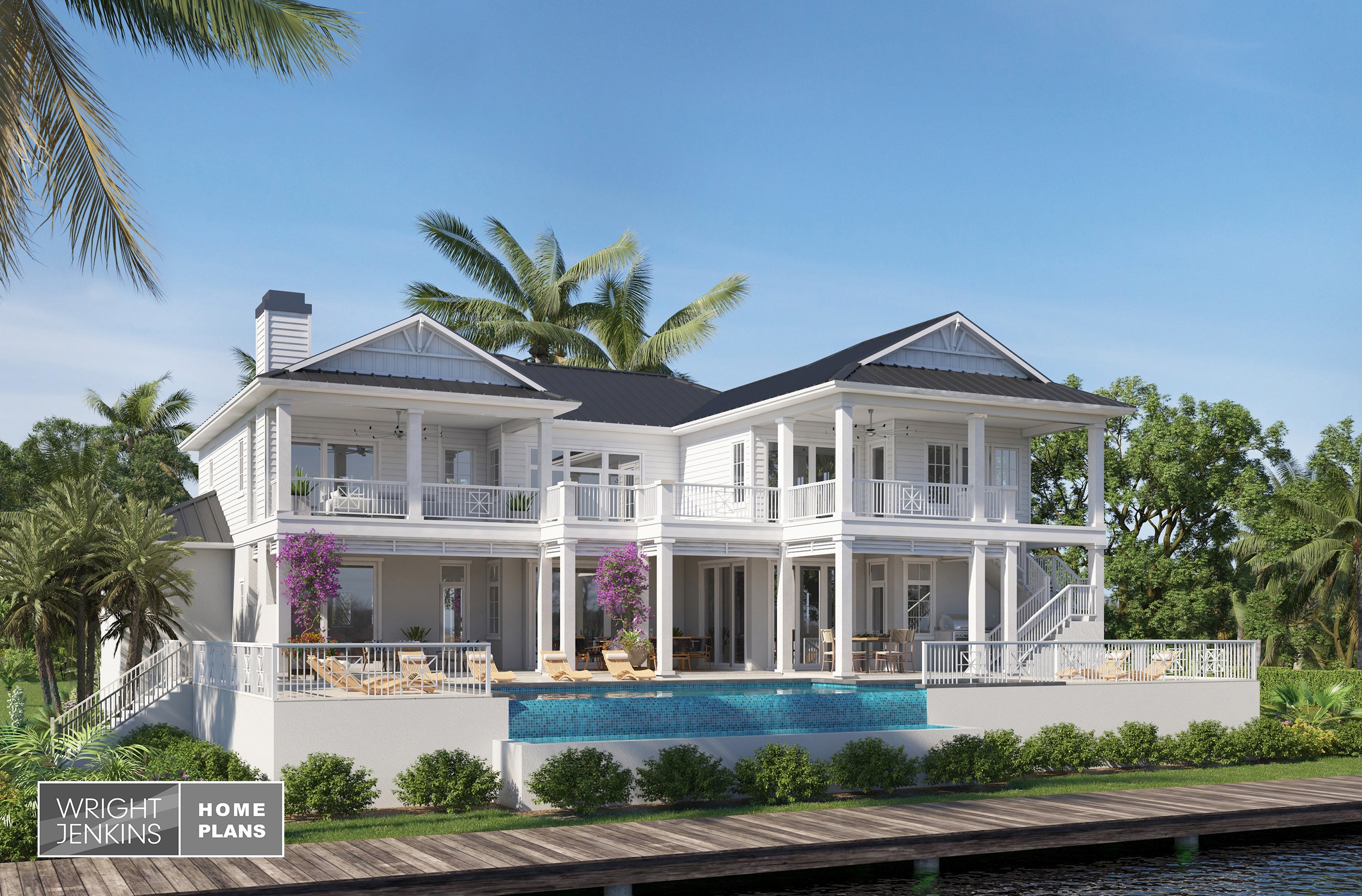Riverview House Plan #936 | 5 Bed, 5.5 Bath | 4,573 sq. ft.












































Riverview House Plan #936 | 5 Bed, 5.5 Bath | 4,573 sq. ft.
**The File Type and Price you select above is for a digital download only.**
Photographed homes may have been modified from original plan.
HOUSE PLAN NUMBER: 936
Total Living: 4,573 sq. ft.
Bedrooms: 5 + Study + Media Room
Bathrooms: 5.5
Foundation: Stem Wall
The Riverview is a Florida-style coastal home with a contemporary feel. Beautiful front and rear covered decks capture the ocean breezes. The elevated prominent entry is decked out with stately columns and railings. Topped with a single gable roof, with decorative brackets.
The two-story foyer entry opens up to the generous great room with incredible views beyond the pocketing wall of glass doors. This gourmet kitchen has clear sight-lines to the Dining and Great Room. The double island and butler’s pantry make this kitchen a chef’s delight. Perfect for grand entertaining the main public rooms open up to the rear decks. The outdoor kitchen leaves plenty of room for alfresco dining and evenings beside the fireplace.
The main floor Owner’s is secluded from the public spaces with a private entrance just off the foyer. A spacious Owner’s Bath offers split vanities, a walk-in shower and a stand alone tub. The wardrobe is extra large with a pocket door directly off the bedroom.
A guest suite, a pool bath and a laundry room round off the remaining first floor.
The stairs/elevator lands on the bridge of the second floor with views below of the great room and foyer. The second floor Owner’s Suite is secluded to one side with an office that opens up to a front balcony. The Owner’s Suite opens to its own private balcony. The other side of the upper floor offers two guest suites each with its own bath and a spacious Media Room that opens to a covered balcony. There is also a laundry room on this floor.
The expansive garage holds: 3 cars, 2 golf carts, lots of room for recreational vehicles, with extra room for storage and a workbench.
The 3-car garage offers plenty of room for a workbench and extra storage space.
Designed into the Riverview Home Plan, are exclusive energy-saving techniques that when built to specs, can result in a 50% savings when compared to other new homes, 60-70% when compared to older homes.
Total Living 4,573 sq. ft.
First Floor 2,673 sq. ft.
Second Floor 1,900 sq. ft.
Bedrooms 5
Bathrooms 5 Full, 1 Half
Exterior Wall Block/Frame
Foundation Stem Wall
Plan Width 80’6”
Plan Depth 116’6”
Main Covered Entry 146 sq. ft.
Rear Porch 1,033 sq. ft.
Garage 1,222 sq. ft.
Ridge Height 39’3”
Total Square Feet 8,361 sq. ft.
Plan Features Covered Entry, Large Rear Porch, Cabana Bath, Formal Dining, Game Room, Study
