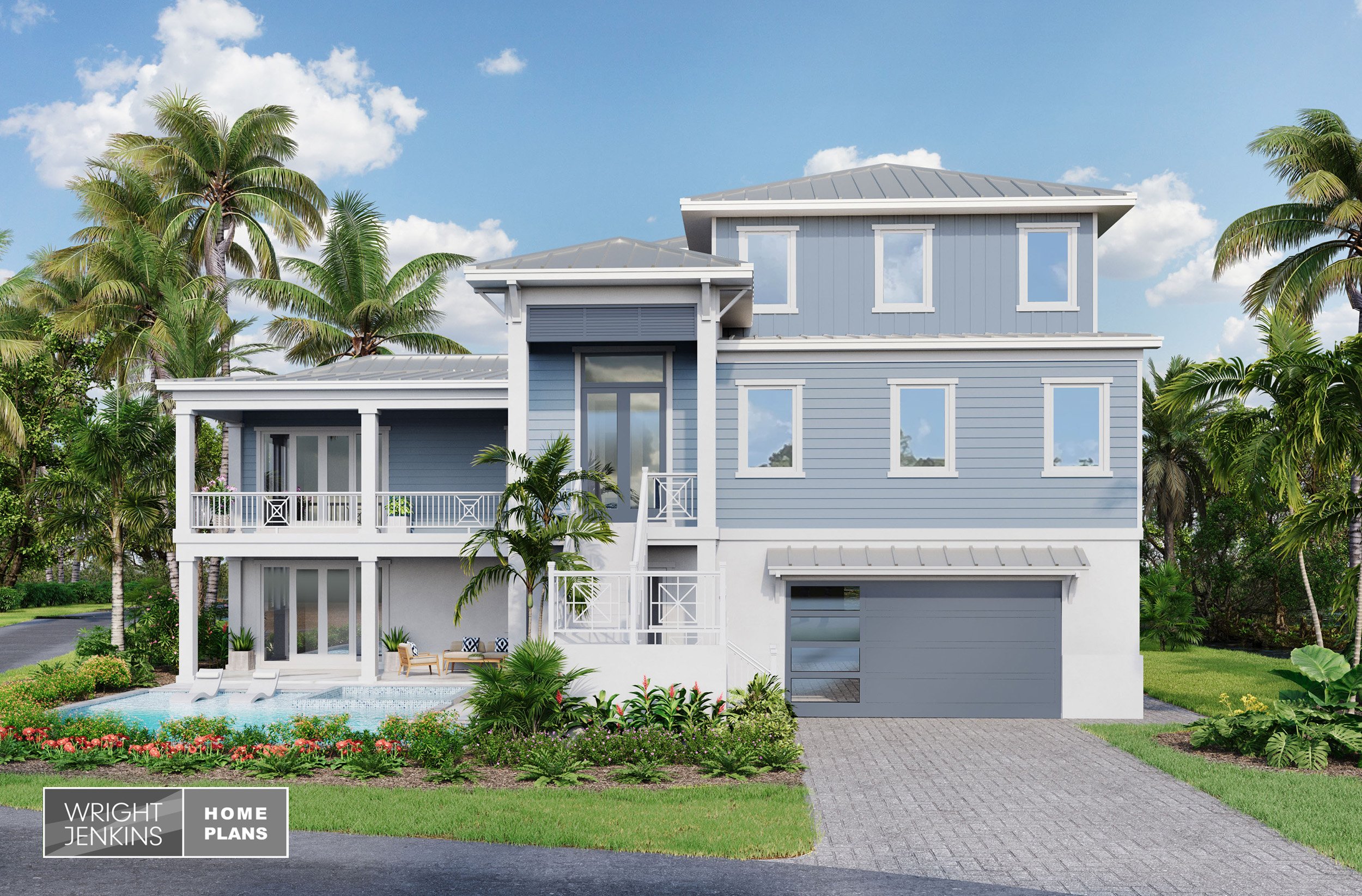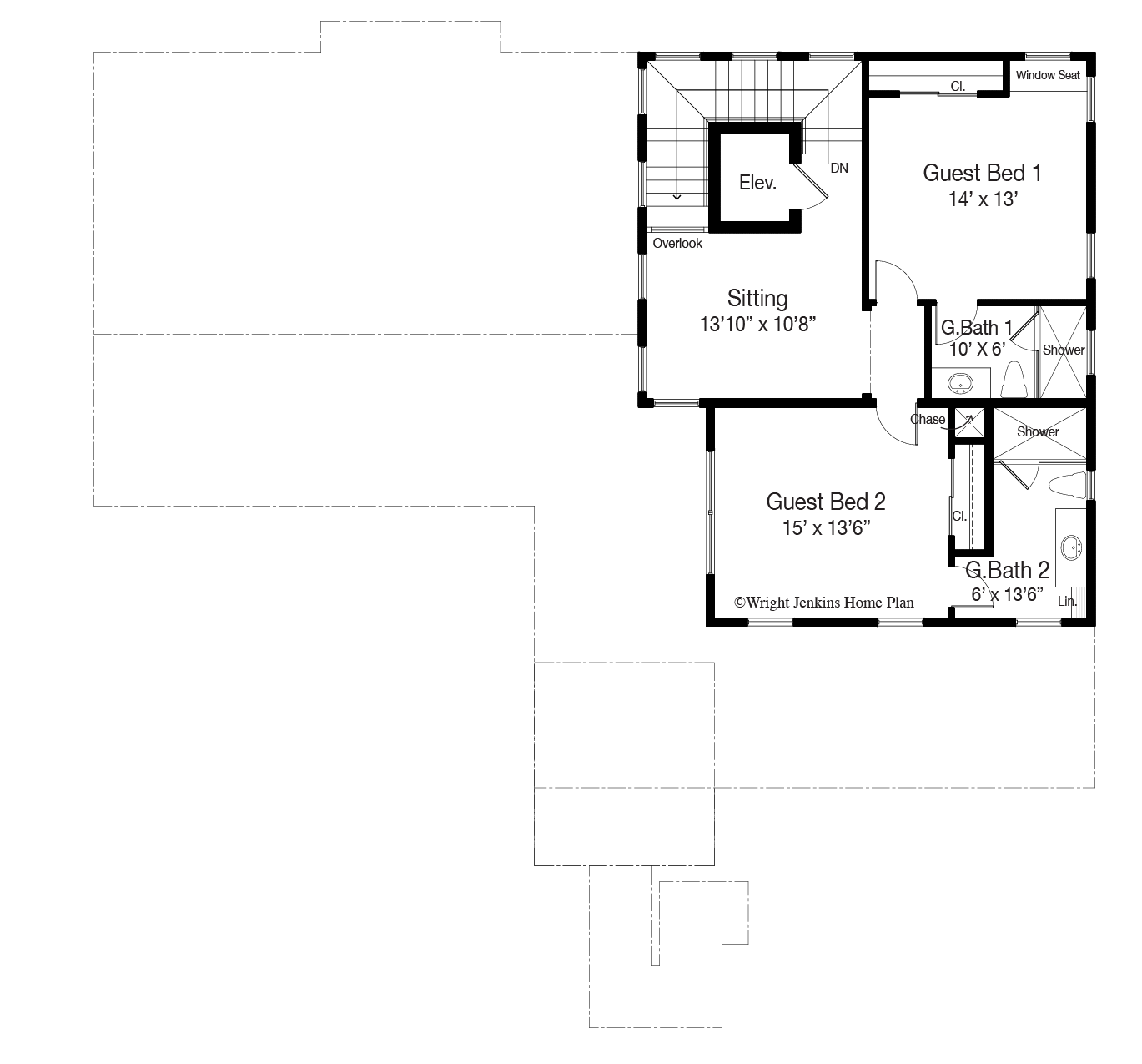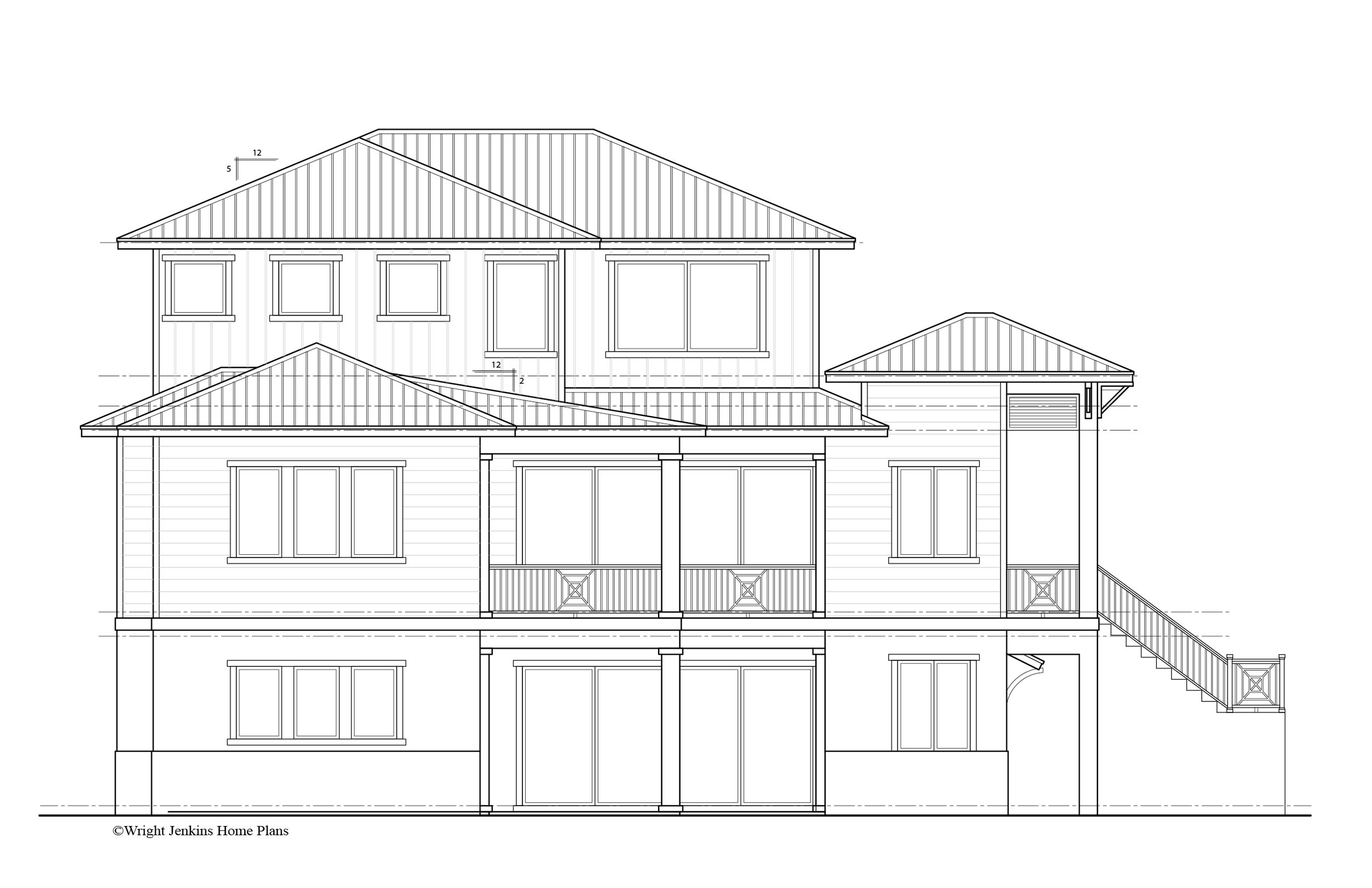Sea Watch House Plan #955 | 3 Bed, 3.5 Bath | 2,923 sq. ft.







Sea Watch House Plan #955 | 3 Bed, 3.5 Bath | 2,923 sq. ft.
**The File Type and Price you select above is for a digital download only.**
HOUSE PLAN NUMBER: 955
Total Living: 2,923 sq. ft.
Bedrooms: 3
Bathrooms: 3.5
Foundation: Piling
This unique coastal plan positions the outdoor living up front. Two wraparound decks hug the pool perimeter. The elevated front entrance is topped with shutters and brackets.
The main foyer offers access to both the outside balcony and the entrance to the wide open great room. Upon entering the great room, open views of the kitchen and dining room anchor the public space.
The main great room wall offers a cozy fireplace with built ins on both sides. The 16-foot retreating glass wall opens wide the public space to the pool area. The wide open lanai wraps around the pool deck with sun shelf and spa.
The gourmet kitchen offers a 10-foot wide eat-at island and a deep butler’s pantry in the corner.
The owner’s retreat is secluded via a hall and private entrance on the opposite side of the house. A spacious bedroom opens to the lanai through French doors. The owner’s bath offers all the amenities with extra large wardrobe closet.
The centrally located stairs wraps around the elevator. The upper floor offers a sitting area with views and an overlook of the stairs. Two guest suites with full baths complete the upper floor.
The lower floor has a two-car garage with a tandem 3rd car bay. The lower level provides plenty of space for an exercise room extra storage and the lower entry via stairs or elevator.
Designed into the Sea Watch Home Plan, are exclusive energy-saving techniques that when built to specs, can result in a 50% savings when compared to other new homes, 60-70% when compared to older homes.
Total Living 2,923 sq. ft.
Main Floor 1,983 sq. ft.
Upper Floor 849 sq. ft.
Lower Foyer 91 sq. ft.
Bedrooms 3
Bathrooms 3.5
Exterior Wall Block/2x6 Frame
Foundation Piling
Plan Width 64’
Plan Depth 64’6”
Main Porch 540 sq. ft.
Lower Porch 540 sq. ft.
Garage 1,726 sq. ft.
Ridge Height 38’8”
Total Square Feet 5,784 sq. ft.
Plan Features Covered Entry, Sitting Room, Large Covered Porch
