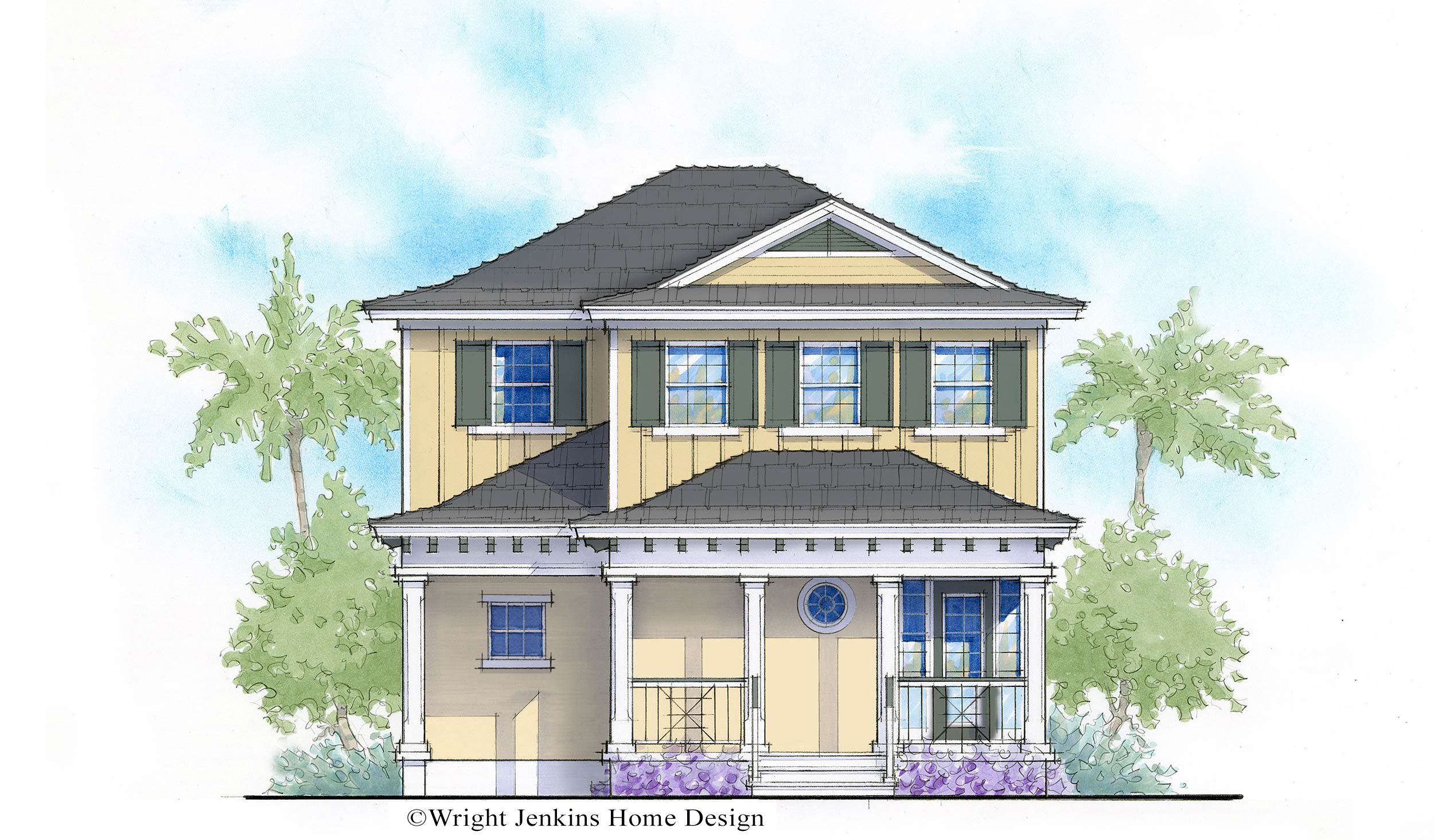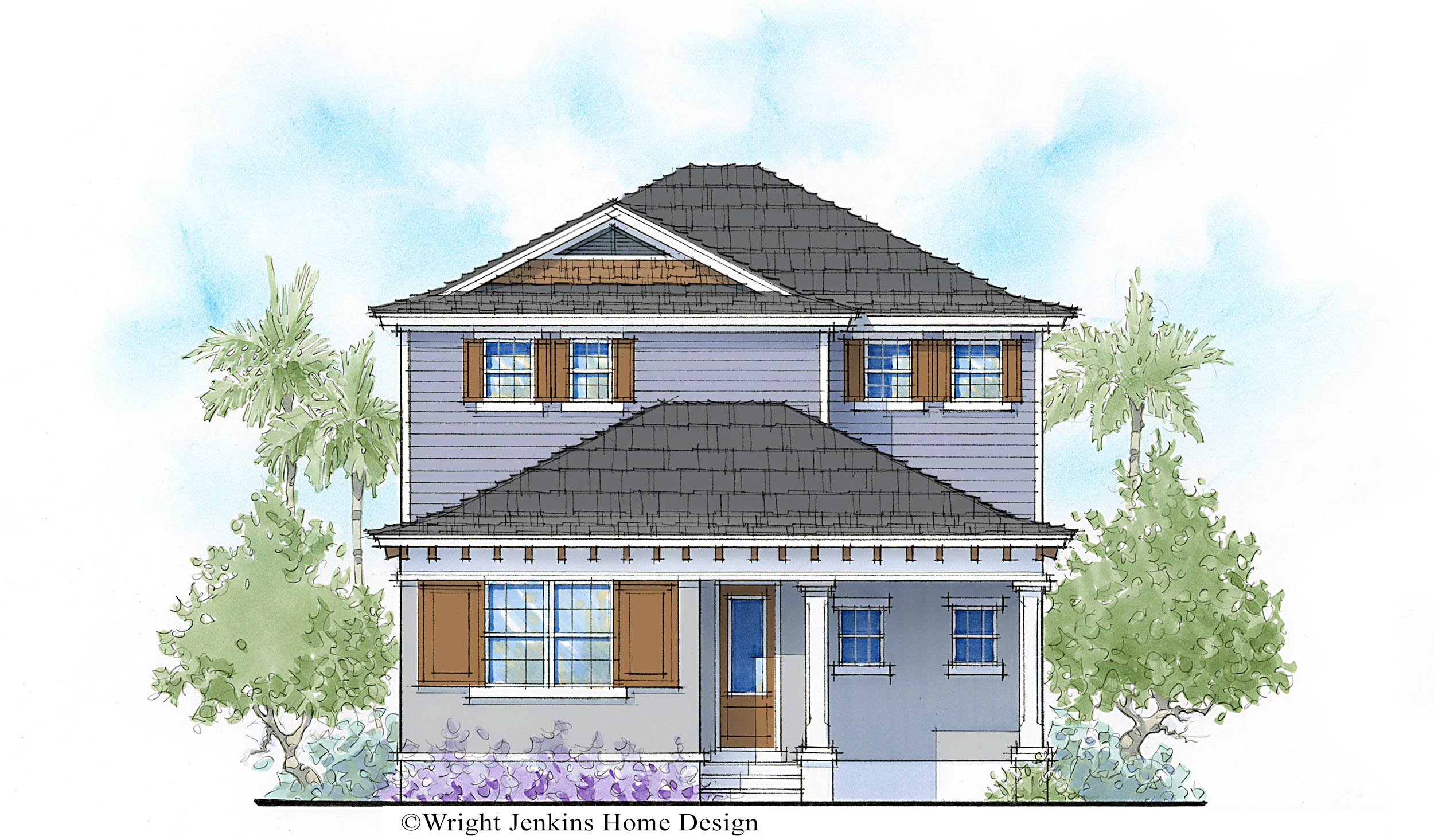Somerset House Plan #705 | 3 Bed, 3.5 Bath | 1,838 sq. ft.


Somerset House Plan #705 | 3 Bed, 3.5 Bath | 1,838 sq. ft.
**The File Type and Price you select above is for a digital download only.**
HOUSE PLAN NUMBER: 705
Total Living: 1,838 sq. ft.
Bedrooms: 3
Bathrooms: 3 Full, 1 Half
Foundation: Stem Wall
The Somerset House Plan is a unique coastal cottage that offers plenty of living in a compact footprint. A stucco first floor is framed with decorative roof brackets and chamfered columns support a dual-pitched roof. While above the second story is accented with board and batten siding and four shuttered windows. The covered Car Port steps up to the elevated and sheltered entry door.
The Foyer opens to 10-foot ceilings and a very spacious Great Room, Dining Room and Kitchen area. A pair-of-sliders accesses the Rear Porch and brings the outdoors in. The open Kitchen offers a breakfast bar area for casual dining next to the Pantry. A Powder Room next to the stairs conveniently serves these public spaces.
The first floor Owner’s Suite is secluded to the back of the home and takes in rear views. The Owner’s Bath includes dual sinks, a walk-in shower and linen closet.
Upstairs is the second Owner’s Suite with an elegant stepped ceiling and glass sliders accessing the covered Porch. The Owner’s Bath offers dual sinks with glass-enclosed walk-in.
The second Guest Bedroom offers glass sliders accessing the covered Porch and a private bath.
At the top of the stairs, the Laundry closet accommodates side-by-side washer/dryer.
Designed into the Somerset House Plan, are exclusive energy-saving techniques that when built to specs, can result in a 50% savings when compared to other new homes, 60-70% when compared to older homes.
Total Living 1,838 sq. ft.
First Floor 1,106 sq. ft.
Second Floor 732 sq. ft.
Bedrooms 3
Bathrooms 3 Full, 1 Half
Exterior Wall Block
Foundation Stem Wall
Plan Width 30’
Plan Depth 50’
Front Porch 150 sq. ft.
Rear Porch 150 sq. ft.
Carport 189 sq. ft.
Ridge Height 30’8”
Total Square Feet 2,382 sq. ft.
Plan Features Covered Entry, Double Master Suite










