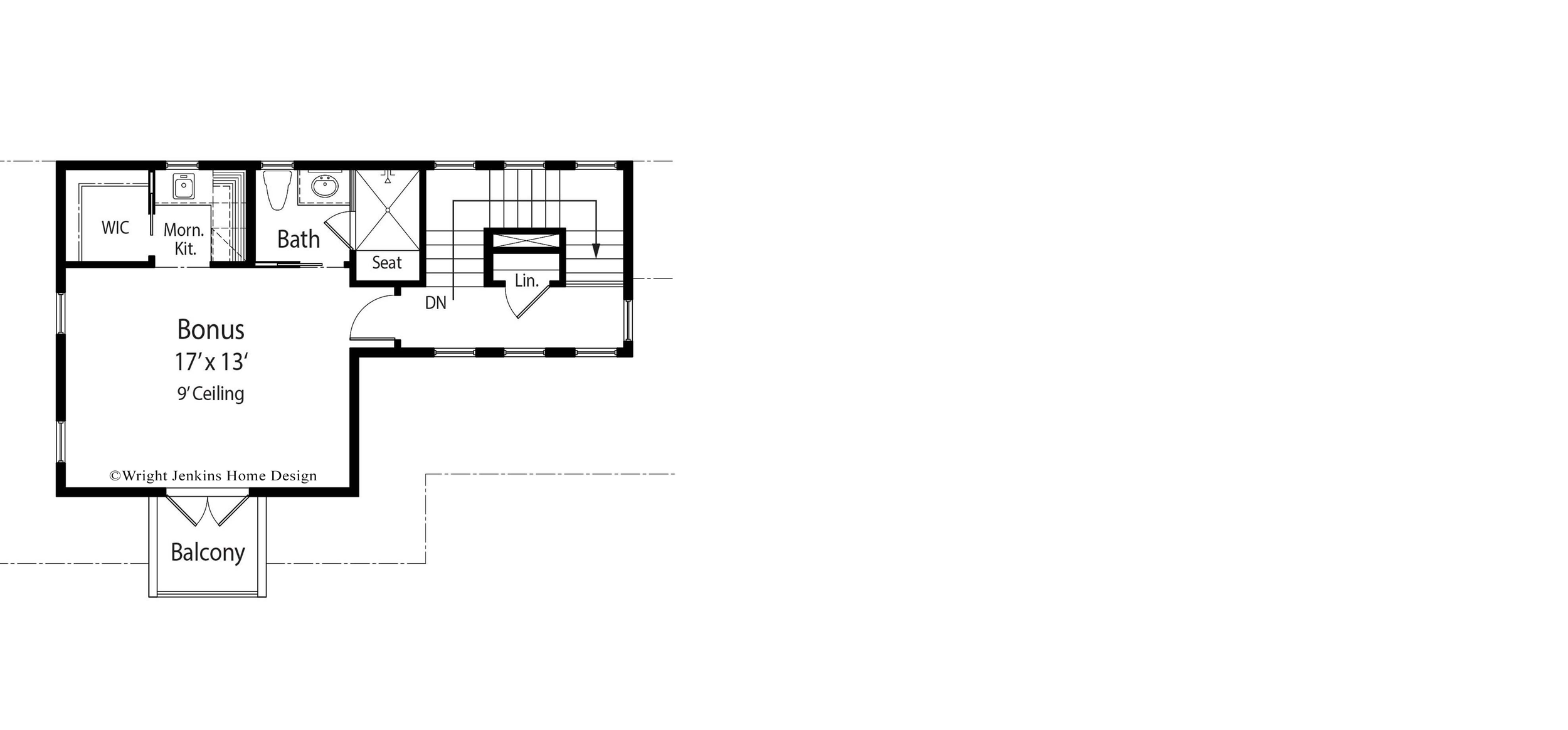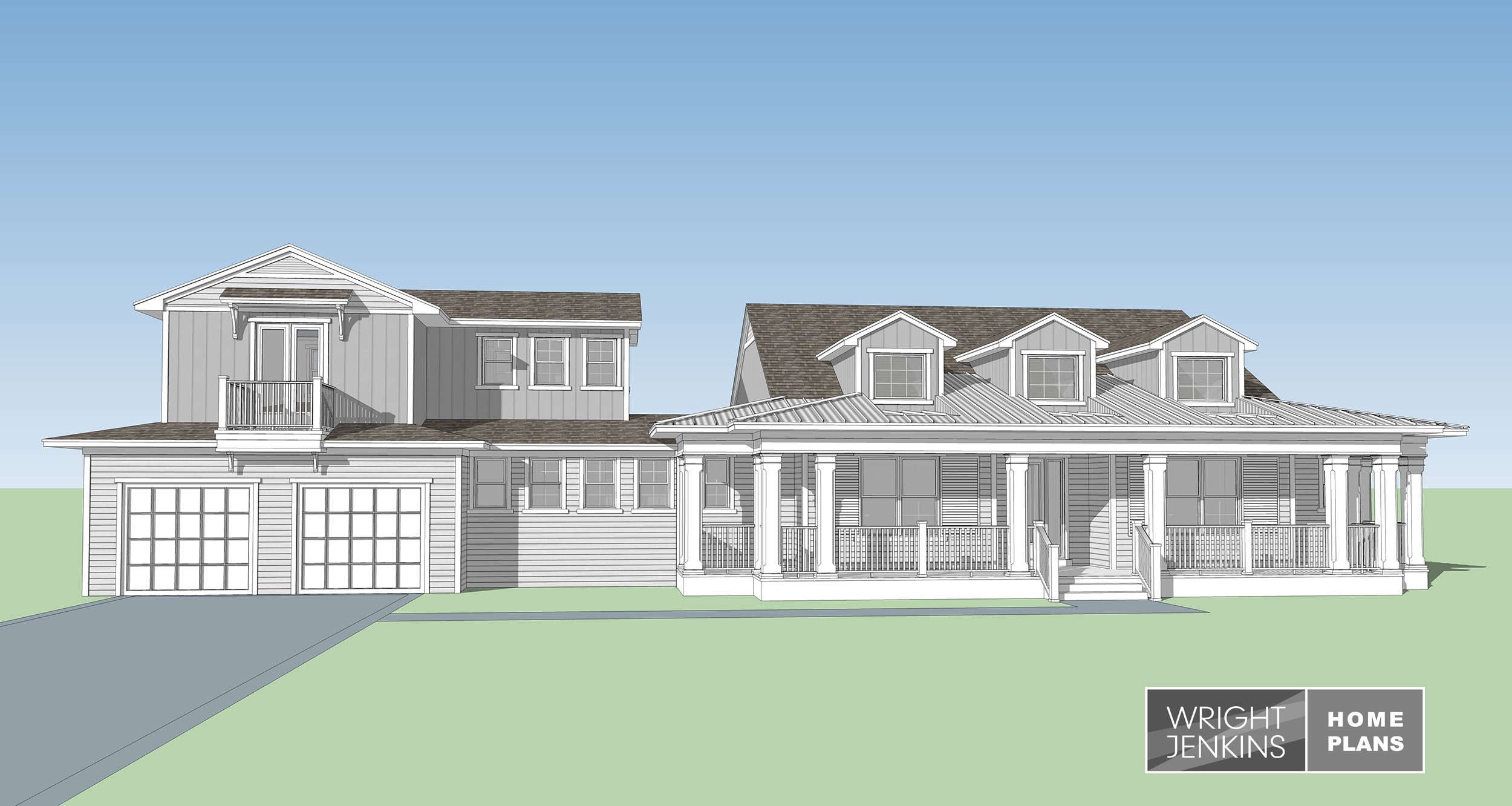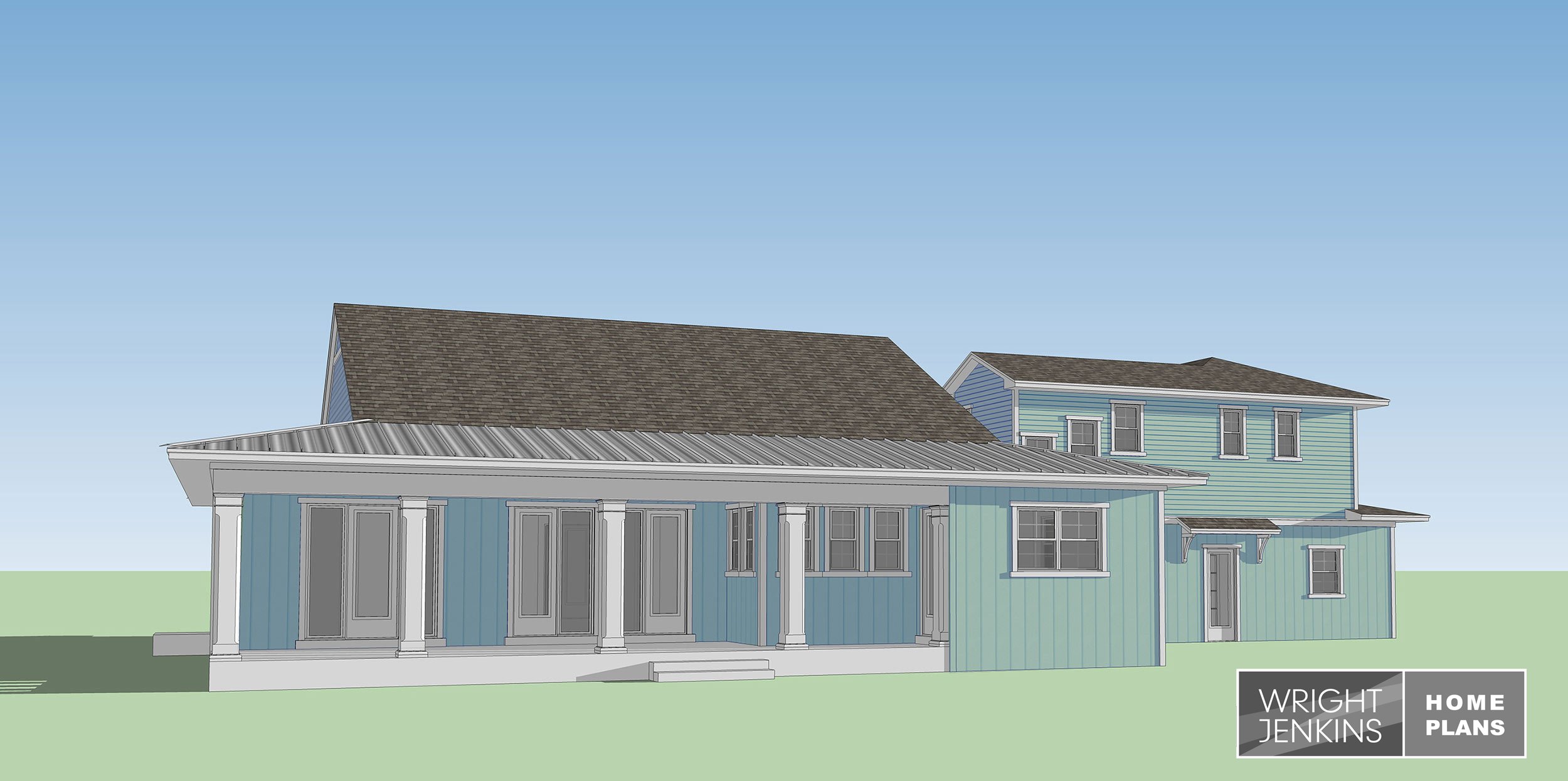Sterling House Plan #920 | 3+Den, 4.5 Bath | 3,154 sq. ft.






Sterling House Plan #920 | 3+Den, 4.5 Bath | 3,154 sq. ft.
**The File Type and Price you select above is for a digital download only.**
HOUSE PLAN NUMBER: 920
Total Living: 3,154 sq. ft.
Bedrooms: 3+Den
Bathrooms: 4 Full, 1 Half
Foundation: Slab
The coastal cottage Sterling House Plan has a striking profile with its welcoming front porch and triple pediment dormers. White square columns and picket railings line the front porch that jogs back to its sides. The width of this home is extended with an attached Garage, covered with a second floor bonus.
A charming wraparound porch welcomes visitors and provides a pleasant place to spend summer evenings, while inside — the Foyer opens to the main gallery with a two-story ceiling and convenient coat closet. The expansive Great Room, Dining Room and Kitchen are placed to the rear of the plan. Guests will appreciate the nearby Powder room just around the corner from the Great Room.
The galley Kitchen sports a breakfast bar peninsula attached to a walk-in pantry. Serving casual meals is made easy with the open concept layout of the Dining and Great Rooms. Tall windows line the Dining Room walls, while the Great Room offers two access doors and more windows. Easy transitions to the Rear Porch make for great entertaining inside and out.
This split Owner's Suite plan puts privacy on its perimeter. Each Owner's Suite has access to the Rear Porch and enjoys a private entry.
The Den and Guest Bedroom, are positioned at the front of the home and are accessed from the long Gallery that ends at the Garage. One side of the Gallery offers a very spacious Laundry/Mud Room while the other side offers stairs to the second floor. The Bonus Room at the top of the stairs could easily become a Game Room, Home Theatre, Home Office or even a fourth bedroom.
Energy-saving building techniques are included in the Sterling House Plan, so that when built to our specs, it can experience energy savings of 40-50%, compared to a typical new home, constructed to code.
Total Living 3,154 sq. ft.
First Floor 2,696 sq. ft.
Second Floor 458 sq. ft.
Bedrooms 3 Bed+Den+Bonus
Bathrooms 4 Full, 1 Half
Exterior Wall 2x6 Frame
Foundation Slab
Plan Width 98’
Plan Depth 61’
Garage Bays 2
Garage Load Front
Garage 615 sq. ft.
Lanai 420 sq. ft.
Total Square Feet 4,764 sq. ft.
Plan Features Bonus Room, Double Master Suites, Formal Dining, Front Porch, Mud Room, Outdoor Kitchen
