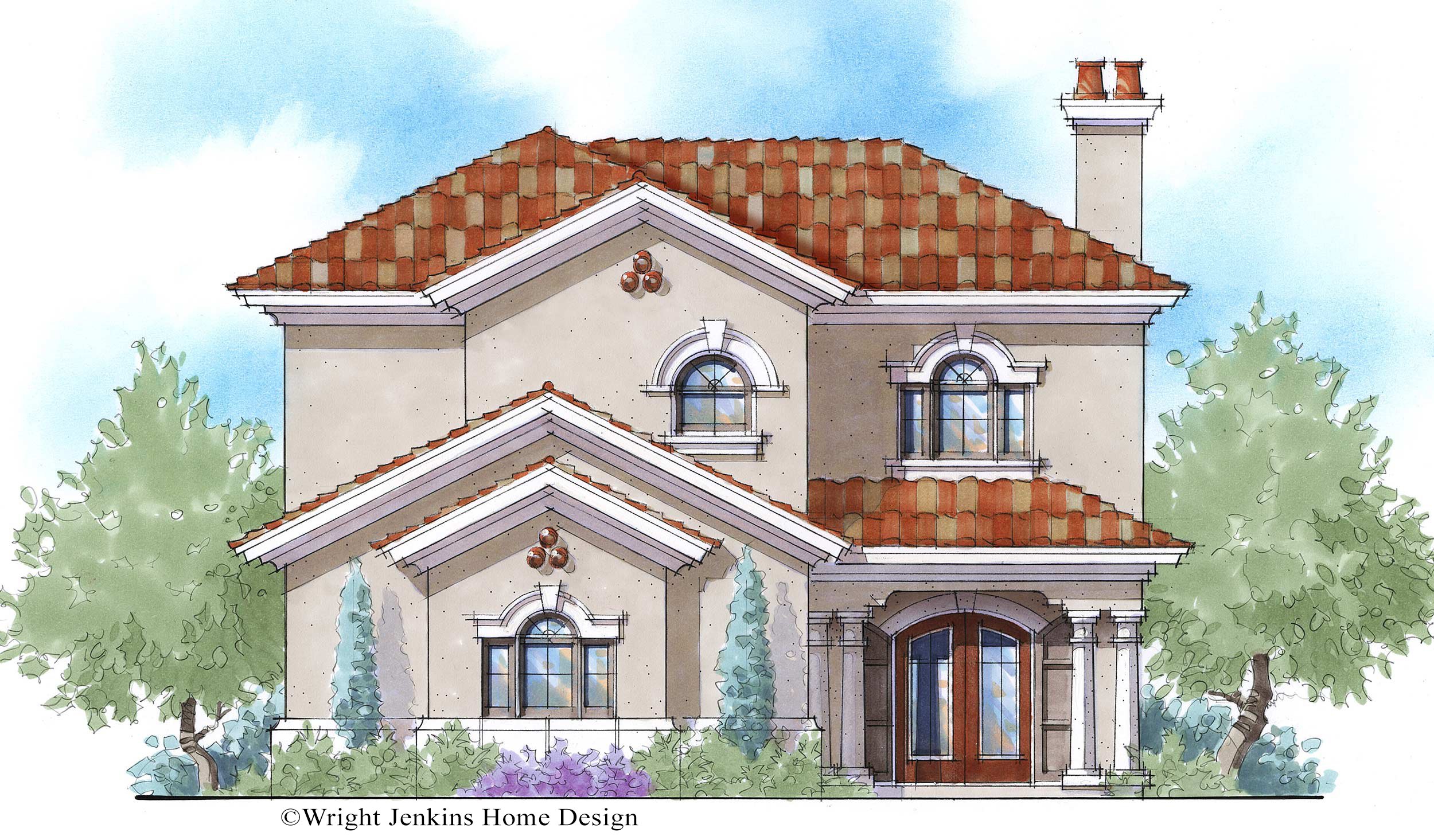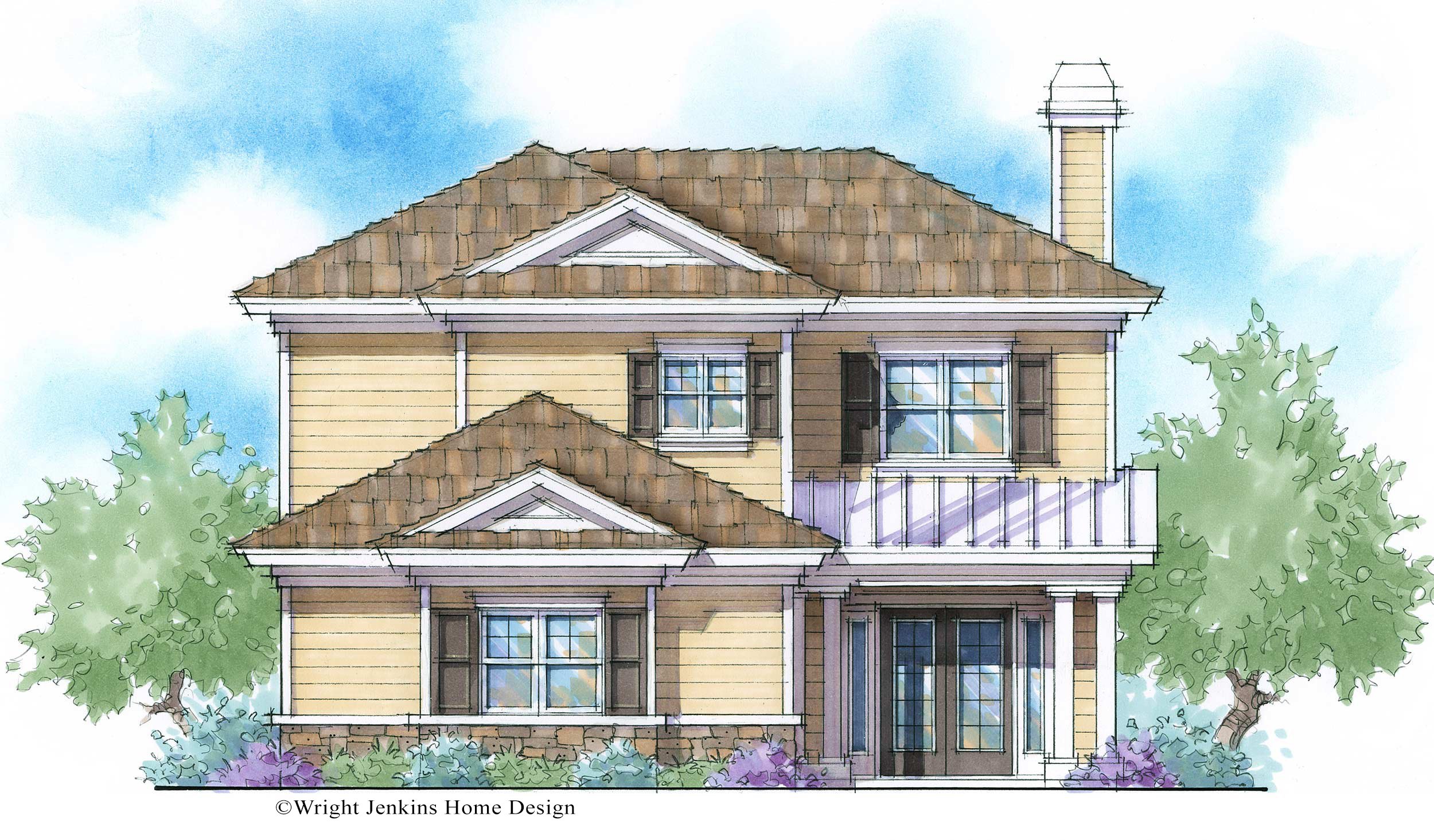Via Medici House Plan #326a | 3 Bed, 2.5 Bath | 2,181 sq. ft.



Via Medici House Plan #326a | 3 Bed, 2.5 Bath | 2,181 sq. ft.
**The File Type and Price you select above is for a digital download only.**
HOUSE PLAN NUMBER: 326a
Total Living: 2,181 sq. ft.
Bedrooms: 3
Bathrooms: 2 Full, 1 Half
Foundation: Slab
The beautiful Via Medici Home Plan has a front façade that offers lots of curb appeal with its unique details and interesting roofline. An elegant entry shelters a double front door, leading inside to a wide-open Foyer graced with columns supporting the Loft above. A convenient coat closet to the right and stair access to the left frames the Great Room view with its cozy fireplace and built-ins and double door access to the Rear Porch.
Enjoy the quaint rear dining area whether it’s just teatime or dinner for eight… easy accessibility to the Kitchen makes serving meals a breeze. There’s plenty of room at the breakfast bar for those “on the go,” and a direct exit to the garage. A Powder Room is just around the corner from the Kitchen and makes easy access to the stairs.
SECLUDED OWNER’S WING
With its Owner’s Suite quietly tucked away on the main level for the utmost in privacy, to the Guest Bedrooms, or if you prefer, the Teen Suites, creatively placed upstairs with their very own loft or computer area.
Pay close attention to every detail in this family home plan. Every bedroom boasts an exceptionally large walk-in closet and plenty of storage space throughout.
A spacious Utility Room offers a sink and plenty of counter top space and additional storage space is tucked under the stairs. A home to be enjoyed for years to come, this is the perfect family plan!
Designed into the Via Medici Home Plan, are exclusive energy-saving techniques that when built to specs, can result in a 50% savings when compared to other new homes, 60-70% when compared to older homes.
Total Living 2,181 sq. ft.
First Floor 1,448 sq. ft.
Second Floor 733 sq. ft.
Bedrooms 3+Loft
Bathrooms 2 Full, 1 Half
Exterior Wall 2x6 Frame
Foundation Slab
Plan Width 40’
Plan Depth 70’
Front Porch 125 sq. ft.
Rear Porch 170 sq. ft.
Garage Bays 2
Garage Load Courtyard
Garage 608 sq. ft.
Roof Pitch 5/12
Ridge Height 29’8”
Total Square Feet 3,084 sq. ft.
Plan Features Fireplace, Front Porch, Loft










