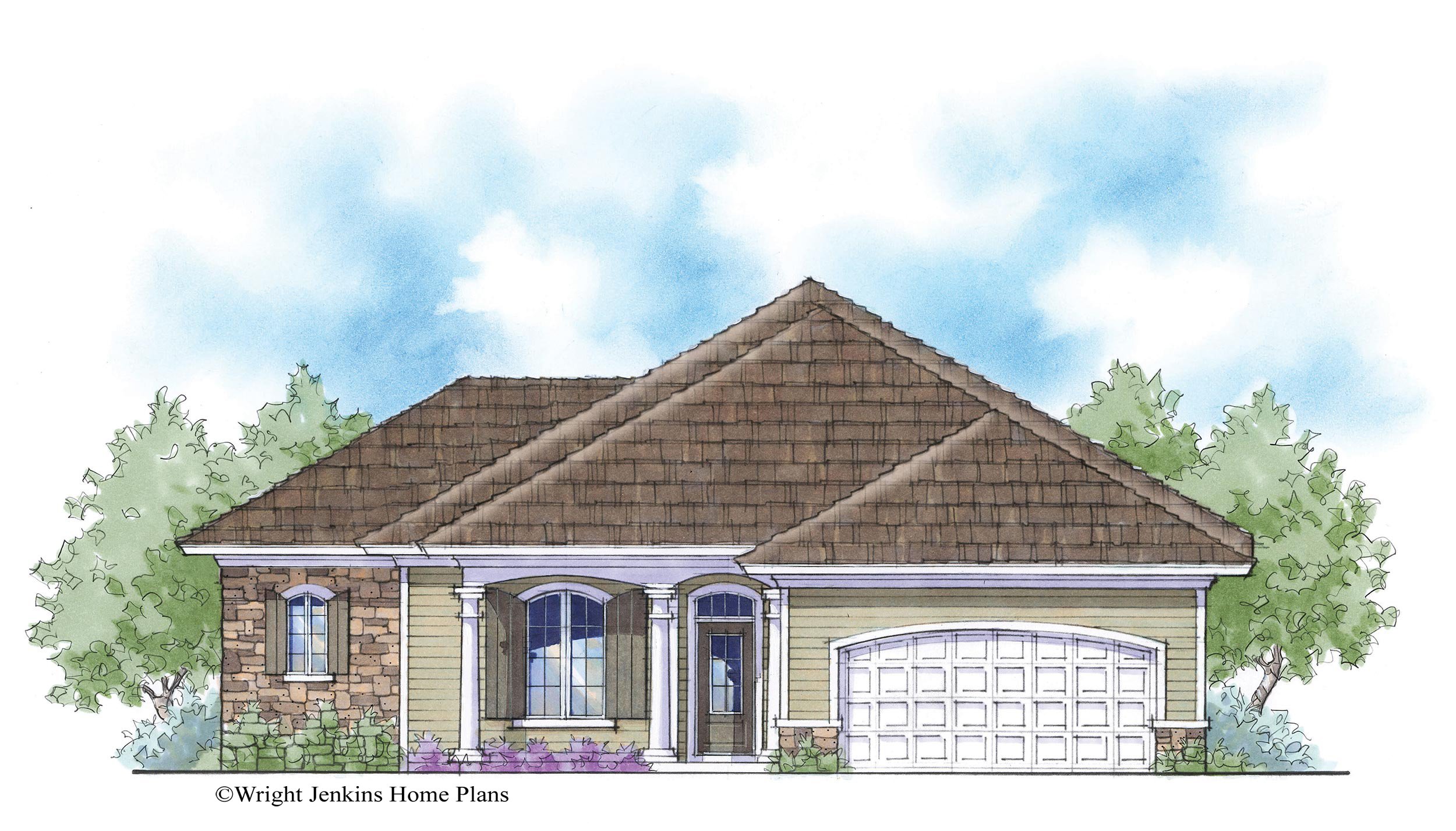Alsace House Plan #209 | 3 Bed, 2 Bath | 1,555 sq. ft.







Alsace House Plan #209 | 3 Bed, 2 Bath | 1,555 sq. ft.
**The File Type and Price you select above is for a digital download only.**
Photographed homes may have been modified from original plan.
HOUSE PLAN NUMBER: 209
Total Living: 1,555 sq. ft.
Bedrooms: 3
Bathrooms: 2
Featuring: Front Porch, Formal Dining
The French Country Alsace House Plan, is filled with Energy-Smart signature amenities, 10-foot ceilings, lighted niches, and a luxurious Owner's Suite with His and Hers walk-in-closets. Thoughtful design makes the Alsace, one of the smaller Energy-Smart plans, “live” so much larger than the numbers show.
The Kitchen provides open concept living with a Breakfast Bar and easy access to serving Dining Room guests.
Also featured is a large Front Porch and rear Porch, a tucked-away Utility Room and generous Guest Bedrooms.
AFFORDABLE LUXURY, IN A SMALLER FOOTPRINT
The 3 bedrooms and 2 baths are privately buffered from the public areas of the home, a design feature present in all of the Energy-Smart plans.
Beginning with the standard energy-saving building techniques standard in Energy-Smart plans, the Alsace plan has been as a production-built as a Net-Zero Energy Home. With the addition of a professionally engineered solar array, the remarkable home produces more power than it consumes.
Designed into the Alsace House Plan, are exclusive energy-saving techniques that when built to our specs, can result in a 50% savings when compared to other new homes, 60-70% when compared to older homes.
Total Living: 1,564 sq. ft.
First Floor: 1,564 sq. ft.
Bedrooms: 3
Bathrooms: 2
Garage Bays: 2
Garage Load: Front
Garage: 412 sq. ft.
Front Porch: 88 sq. ft.
Rear Porch: 221 sq. ft.
Total Square Feet: 2,285 sq. ft.
Exterior Wall: 2×6 Frame
Foundation: Slab
Plan Width: 46’10”
Plan Depth: 59’2”
Roof Pitch: 7/12
Ridge Height: 22’5”
