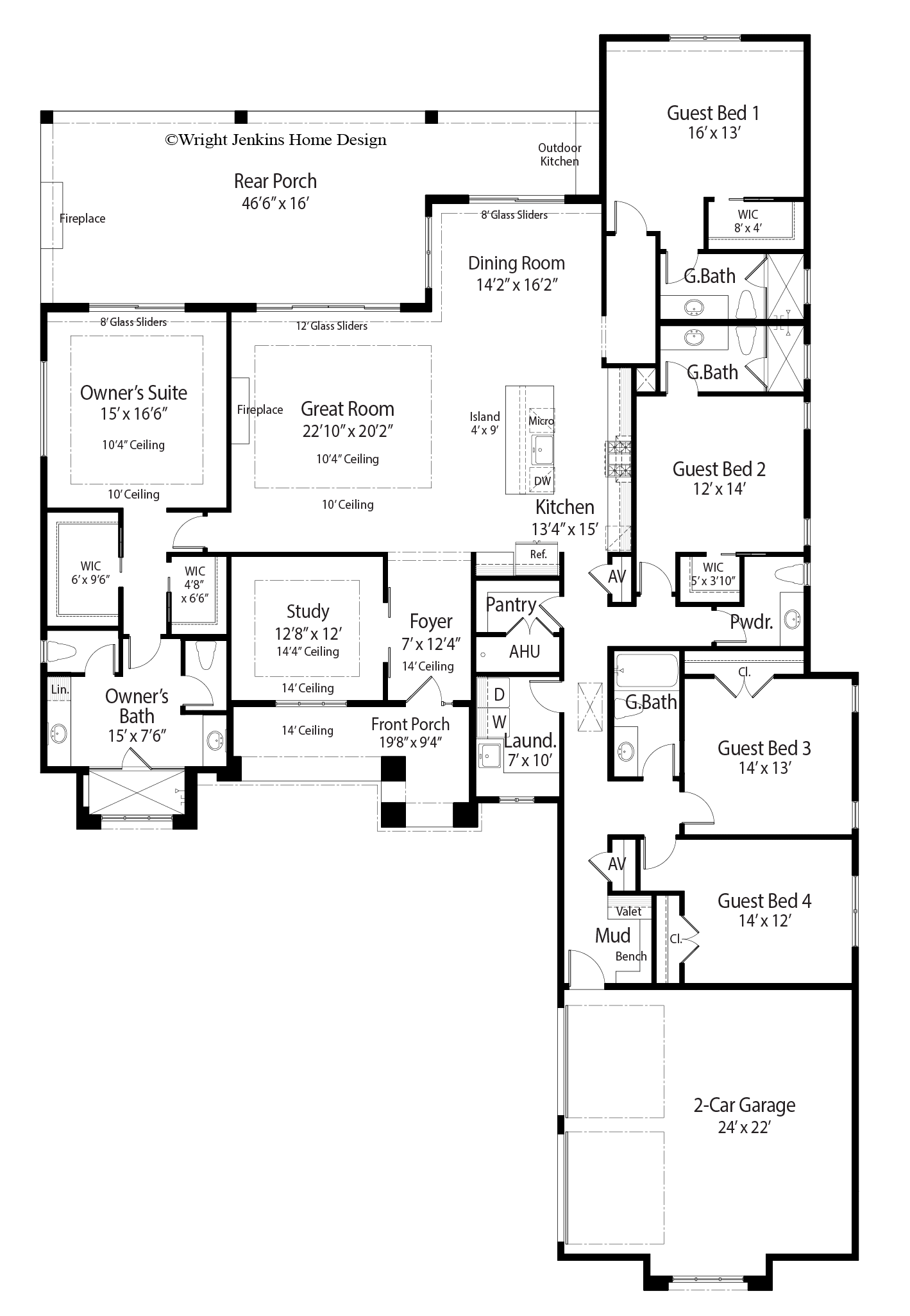Bryson Plan #412 | 5 Bed, 4.5 Bath | 3,450 sq. ft.





Bryson Plan #412 | 5 Bed, 4.5 Bath | 3,450 sq. ft.
HOUSE PLAN NUMBER: 412
Total Living: 3,450 sq. ft.
Bedrooms: 5
Bathrooms: 4.5
Foundation: Slab
Not available for sale in Buncombe County, North Carolina. Interested in purchasing this Asheville, NC home? Please call our office at 239-498-1088.
The Bryson is a larger version of the best selling plan Triana, with a modern mountain façade. Smooth stucco contrasts with rustic stacked stone panels. The covered entry projects a sturdiness with its wide stone columns. The contemporary front door and tall casement windows give this home a modernistic flair.
Inside the foyer is lit by a transom window above, just to the left the spacious study is revealed behine a pair of barn doors. Just beyond the foyer is the great room, dining and kitchen with large island and walk-in pantry.
The open concept living area wraps around the rear porch. Glass sliders open up both the Great Room and Dining areas, perfect for entertaining inside and out. The indoor and outdoor fireplaces makes for cozy entertaining. Just around the corner from the kitchen is a powder bath that services the public spaces.
The covered lanai is spacious enough for comfortable gatherings. Food and drinks are served from the outdoor kitchen and bar. Inside the L-shaped kitchen keeps the focus on the large eat-at-island.
The Owner’s Suite is secluded to one side, the guest suites on the other. The walk-in shower is lit by a transom window and is the focus of the owner’s bath. Double vanities and spacious his and hers walk-in closet complete the Owner’s Suite.
Private entrances to three guest suites each with their own full bath and walk-in closets. A fifth bedroom completes the guest side of the home
Just off the Garage is a mud bench with valet and nearby Powder Room. The laundry room is within convenient access for everyone. This modern mountain design has it all, and is the perfect family home.
Designed into the Bryson House Plan, are exclusive energy-saving techniques. When built to these specs, it can result in a 50% savings when compared to other new homes. An even bigger savings of 60-70%when compared to older homes.
Living area and overall dimensions are calculated for 2×6 frame exterior walls. These calculations will vary for any other wall system.
Total Living 3,450 sq. ft.
First Floor 3,450 sq. ft.
Bedrooms 5 Bed + Study
Bathrooms 4-1/2 Baths
Exterior Wall 2×6 Frame
Foundation Slab
Plan Width 68'0"
Plan Depth 104'4"
Garage Bays 2
Garage Load Courtyard
Garage 585 sq. ft.
Roof Pitch 5/12
Ridge Height 22'10"
Front Porch 144 sq. ft.
Rear Porch 613 sq. ft.
Total Square Feet 4,792 sq. ft.
Plan Features Fireplace, Formal Dining, Bonus Room, Front Porch, Powder Bath, Outdoor Kitchen
