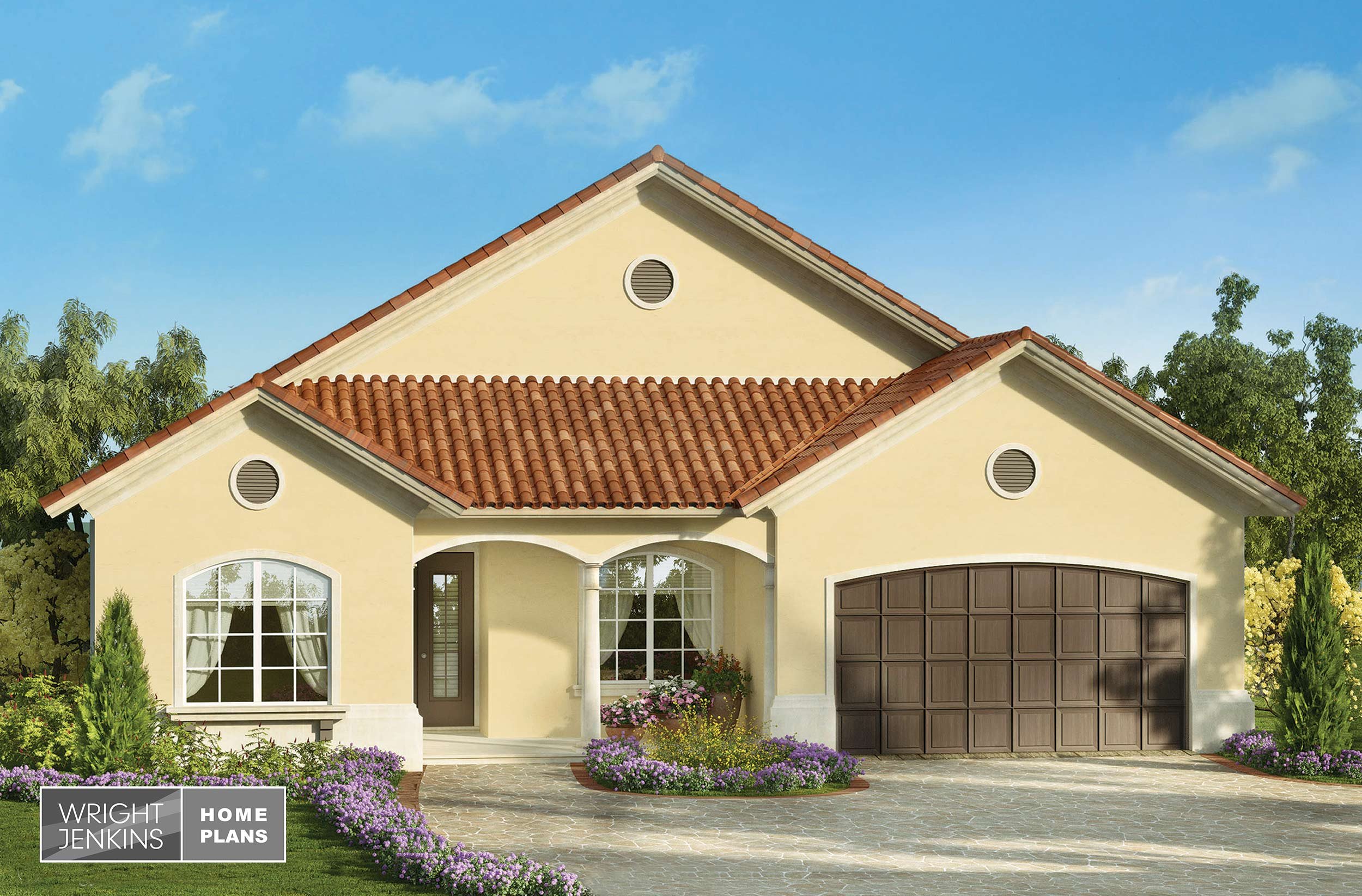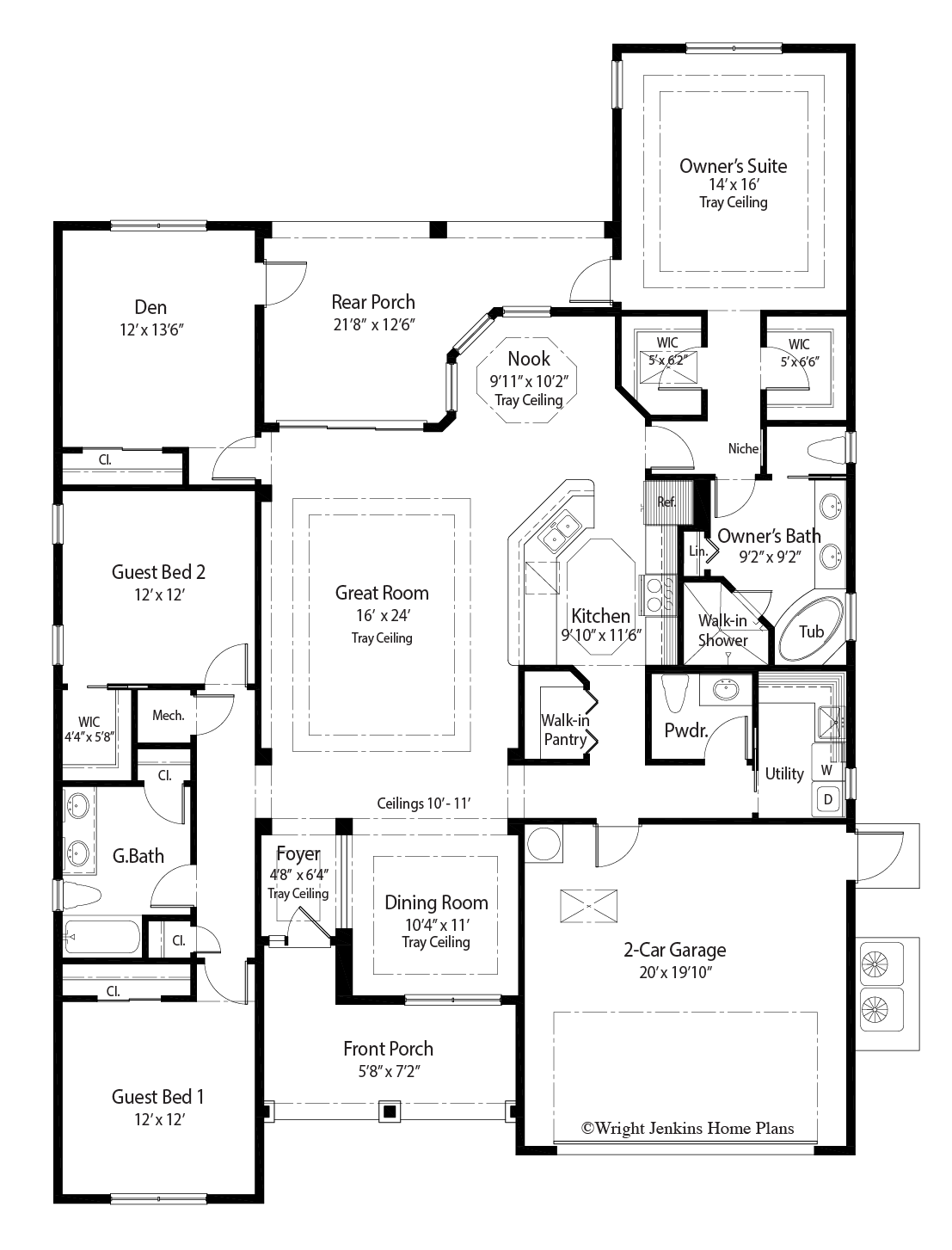Corsica House Plan #301 | 3 Bed, 2.5 Baths | 2,287 sq. ft.










Corsica House Plan #301 | 3 Bed, 2.5 Baths | 2,287 sq. ft.
**The File Type and Price you select above is for a digital download only.**
Photographed homes may have been modified from original plan.
HOUSE PLAN NUMBER: 301
Total Living: 2,287 sq. ft.
Bedrooms: 3+Den
Bathrooms: 2 Full, 1 Half
Foundation: Slab
The lovely Neo-Mediterranean style Corsica House Plan is loaded with Energy-Smart signature amenities, 10-foot ceilings, lighted niches, covered porches, a luxurious Owner's Suite and thoughtful design, making this split bedroom, open-floor plan “live” larger than the numbers show.
The very open and functional Kitchen offers a breakfast bar and conveniently serves both the Nook and Dining Room spaces.
Also featured is Rear Porch access from the Den and Owner's Suite, a Jack-and-Jill bath for the guest bedrooms, formal and informal dining areas and a walk-in pantry.
The 3 bedrooms and 2-1/2 baths are privately buffered from the public areas, a deliberate design feature present in all of the Energy-Smart plan series.
The Corsica House Pan became the first production-built Net-Zero Energy Home in the Southeast, which began with the cutting-edge, energy-efficient building techniques standard in all Energy-Smart plans. With the addition of a professionally engineered solar array, the remarkable home produces more power than it uses.
EASY-LIVING SUSTAINABLY
Designed into the Corsica House Plan, are exclusive energy-saving techniques that when built to specs, can result in a 50% savings when compared to other new homes, 60-70% when compared to older homes.
Total Living 2,287 sq. ft.
First Floor 2,287 sq. ft.
Bedrooms 3 + Den
Bathrooms 2 Full, 1 Half
Exterior Wall 2×6 Frame
Foundation Slab
Plan Width 49’4”
Plan Depth 71’10”
Garage Bays 2
Garage Load Front
Garage 425 sq. ft.
Roof Pitch 7/12
Ridge Height 23'5"
Front Porch 129 sq. ft.
Rear Porch 201 sq. ft.
Total Square Feet 3,042 sq. ft.
Plan Features Front Porch, Formal Dining, Nook
