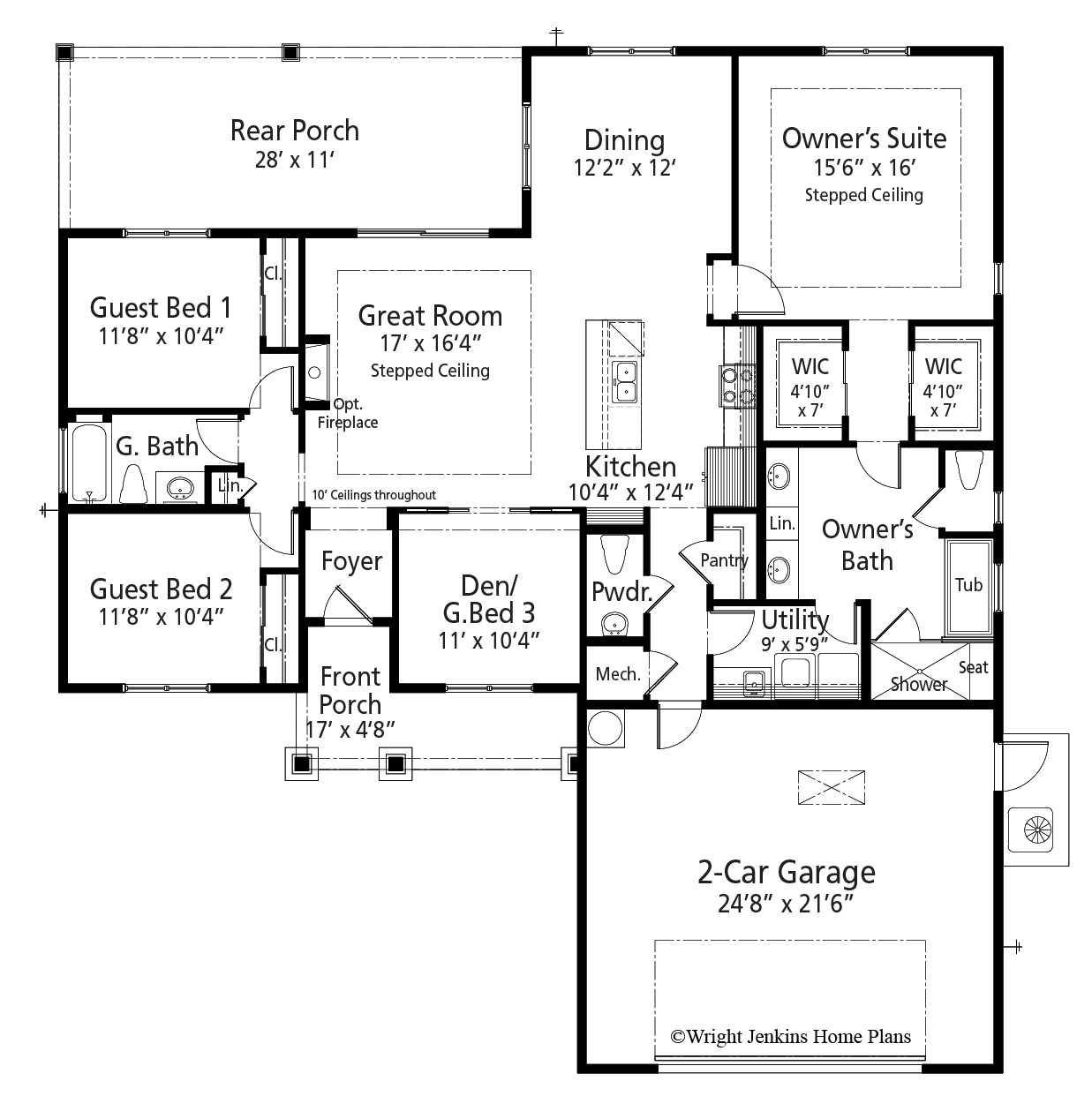Durham House Plan #508 | 3 Bed, 2.5 Bath | 1920 sq. ft.





Durham House Plan #508 | 3 Bed, 2.5 Bath | 1920 sq. ft.
HOUSE PLAN NUMBER: 508
Total Living: 1,920 sq. ft.
Bedrooms: 3/Den Opt.
Bathrooms: 2.5
Foundation: Slab
The Durham House Plan offers comfortable family living, in just under 2,000 square feet of living area. Three bedrooms plus a Den (with optional 4th bed) and two full baths and a powder bath. That’s a lot of living in a modest foot print.
The craftsman-style elevation greets you with an overlapping pair of gables, accented with white ridge vents. A metal roof covers the entry and is supported by craftsman style columns resting on a stone water table. The relaxed and warm feeling continues with mixed siding and prairie style windows.
Upscale touches have been designed into this compact floor plan, such as 10-foot ceilings, private hallways, plenty of closet space and a powder bath for convenience.
This open concept plan is quickly revealed upon walking thru the front foyer. The Great Room, Kitchen and Dining combination is seamless. Providing easy living and multiple dining options. The rear glass sliding doors open to a generous Rear Porch, perfect for al fresco entertaining. A cozy fireplace is centered on the great room wall, and completes the ambiance of a true craftsman home.
The Kitchen provides an eat-at-island and convenient access to the Dining Room, walk-in pantry and a powder bath. Nearby is garage access, providing a straight shot to the kitchen and pantry for quick unloading of groceries.
Access the superb Owner's Suite thru a private entrance. It’s secluded to the far corner of the home. Dual walk-in closets provide access to an elegant Owner's Bath. All of the amenities you could ask for are provided. Like a private toilet room, soaking tub, walk-in shower and dual vanities. There’s even direct access to the laundry room.
The Den is positioned at the front of the home, with pocket-sliding doors and can opt as a 3rd Guest Bedroom. The two main Guest Bedrooms are on the other side of the home with a full bath between them. A short hallway buffers them from the public areas.
Designed into the Durham House Plan, are exclusive energy-saving techniques. When built to these specs, it can result in a 50% savings when compared to other new homes. An even bigger savings of 60-70%when compared to older homes.
Living area and overall dimensions are calculated for 2×6 frame exterior walls.
These calculations will vary for any other wall system.
Not available for construction in Haywood County, North Carolina.
Total Living 1,920 sq. ft.
First Floor 1,920 sq. ft.
Bedrooms 3 Bed / Opt Den
Bathrooms 2-1/2 Baths
Exterior Wall 2×6 Frame
Foundation Slab
Plan Width 57'0
Plan Depth 62'0"
Garage Bays 2
Garage Load Front
Garage 564 sq. ft.
Roof Pitch 6/12
Ridge Height 21'10"
Front Porch 99 sq. ft.
Rear Porch 308 sq. ft.
Total Square Feet 2,891 sq. ft.
Plan Features Fireplace, Formal Dining, Front Porch
