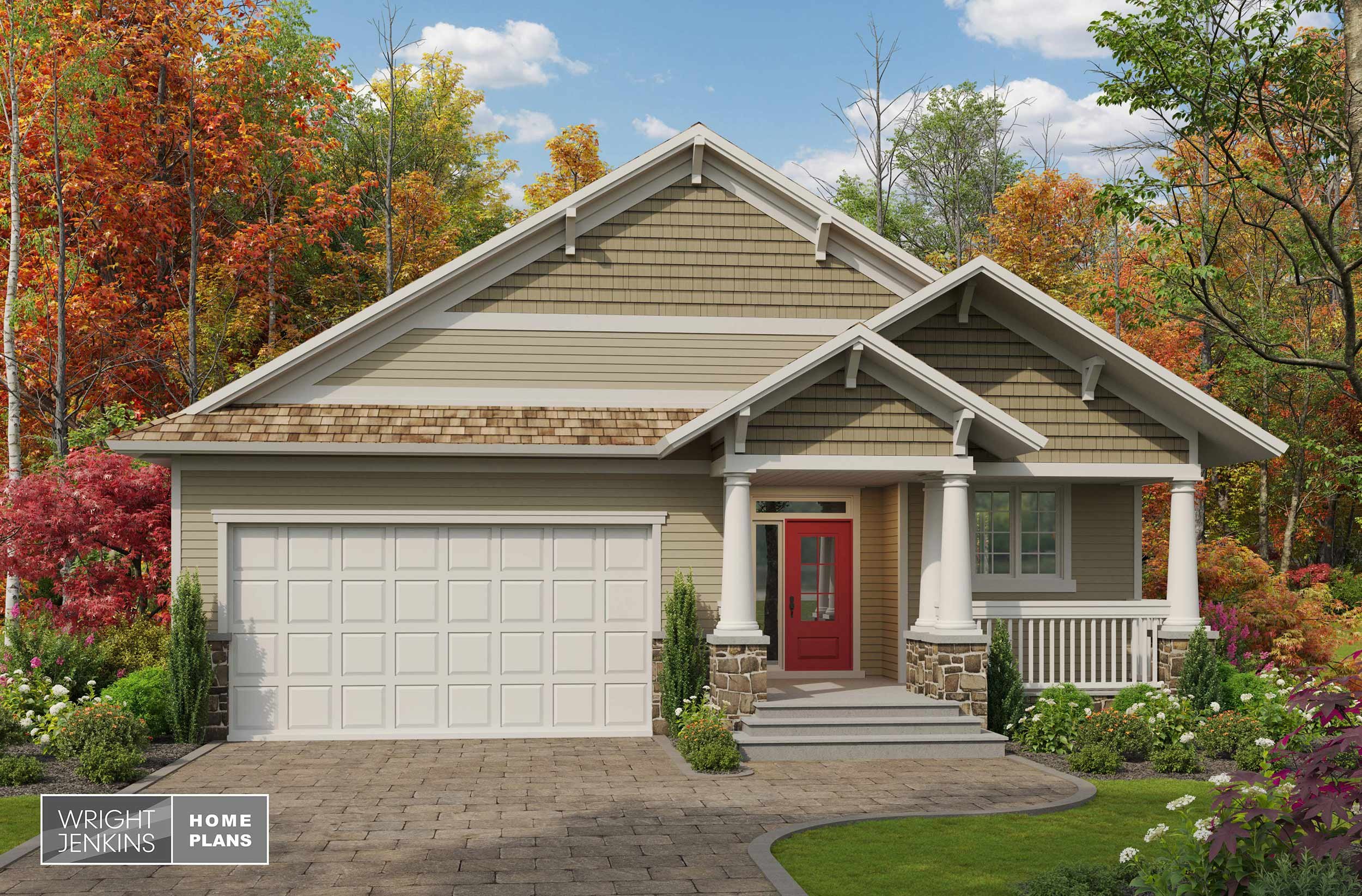Fairfield House Plan #502 | 3 Bed, 2 Bath | 1,699 sq. ft.






Fairfield House Plan #502 | 3 Bed, 2 Bath | 1,699 sq. ft.
**The File Type and Price you select above is for a digital download only.**
HOUSE PLAN NUMBER: 502
Total Living: 1,699 sq. ft.
Bedrooms: 3
Bathrooms: 2
Foundation: Slab
Great design doesn’t usually come in small home packages, but the Fairfield House Plan is an exception to that rule. A stately covered entry establishes great curb appeal, along with the attention to detail in its tapered columns, and elegant brackets that frame the gabled roofline. The raised entry pops out from the front porch and adds prominence to the front façade. A stacked-stone water table lays a solid foundation for the Craftsmen style.
The Arts & Crafts style Fairfield lives large for a home of 1,699 sq. ft., a Great Room plan for the “footprint conscience” homeowner. Not short of amenities, this home is filled with up-grades such as 10-foot ceilings, generous Guest Bedrooms, a fireplace and a Kitchen complete with a snack-bar island and convenient Pantry. Even the Foyer accommodates a coat closet.
Additional features of the Fairfield include a large covered Rear Porch which opens to the Great Room, tray ceilings define the Dining area from the Great Room, while many windows allows lots of natural light. A secluded Owner's Suite with it’s own private entry and lighted niche, offers a walk-in-closet, an opulent Owner's Bath and double-door access to the covered Rear Porch
The Utility Room offers access to the Garage while providing a closet and a sink.
Designed into the Fairfield House Plan, are exclusive energy-saving techniques that when built to specs, can result in a 50% savings when compared to other new homes, 60-70% when compared to older homes.
Total Living 1,699 sq. ft.
First Floor 1,699 sq. ft.
Bedrooms 3
Bathrooms 2
Exterior Wall 2x6 Frame
Foundation Stem Wall
Plan Width 39’6”
Plan Depth 67’0”
Garage Bays 2
Garage Load Front
Garage 468 sq. ft.
Roof Pitch 7/12
Ridge Height 23’6”
Front Porch 158 sq. ft.
Rear Porch 194 sq. ft.
Total Square Feet 2,439 sq. ft.
Plan Features Fireplace, Front Porch
