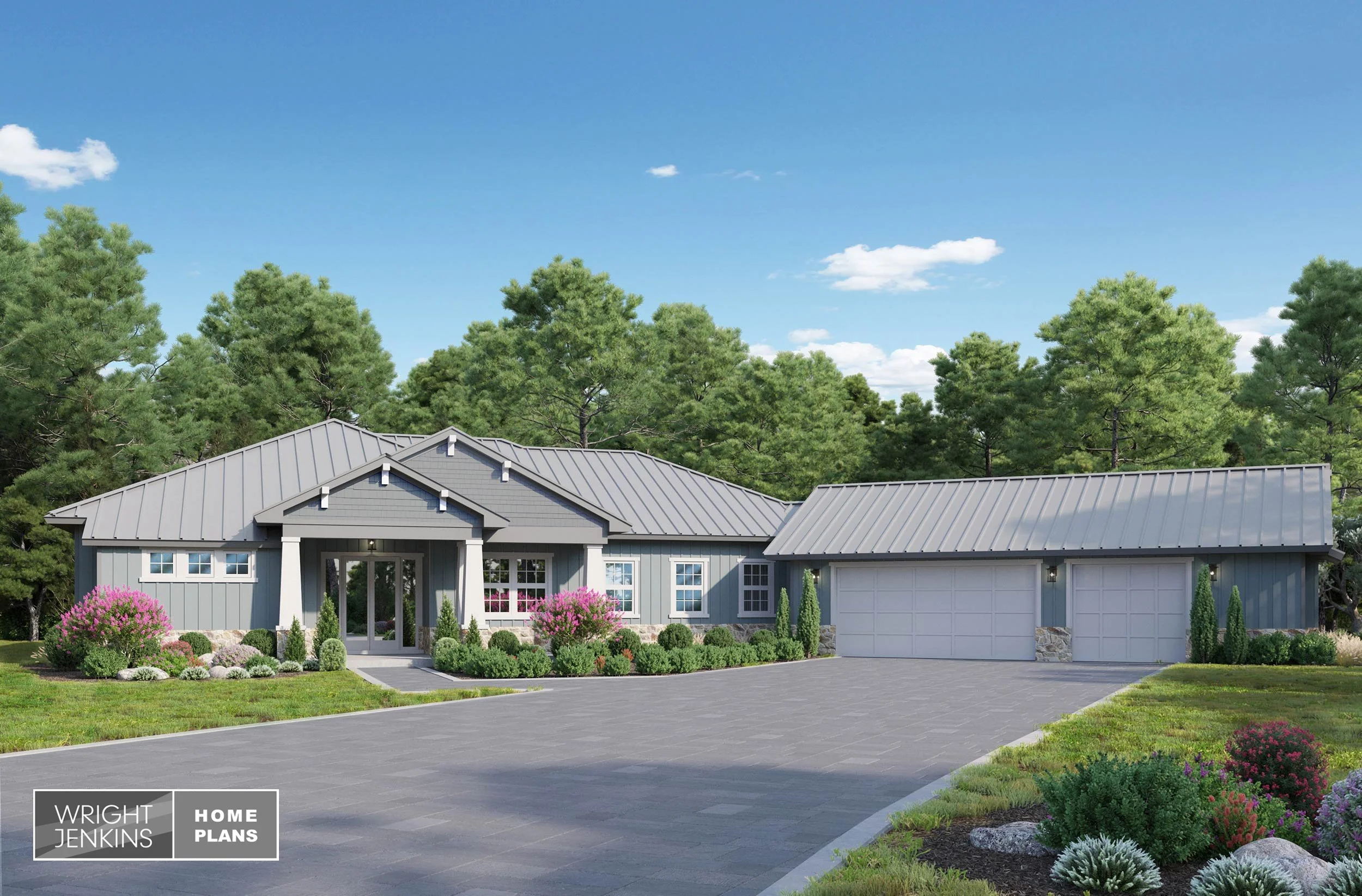Laverna House Plan #725 | 3 Bed, 2 Bath | 2,534 sq. ft.





Laverna House Plan #725 | 3 Bed, 2 Bath | 2,534 sq. ft.
**The File Type and Price you select above is for a digital download only.**
Photographed homes may have been modified from original plan.
HOUSE PLAN NUMBER: 725
Total Living: 2,534 sq. ft.
Bedrooms: 3+Study
Bathrooms: 2
Foundation: Crawlspace
The Laverna House Plan offers a craftsman-style elevation that greets you with overlapping gables, that stretch the full distance of the front porch. The main entry is supported by craftsman style columns resting on a stone water table. The relaxed and warm feeling continues with mixed siding and standing seam metal roof.
This open concept plan is quickly revealed upon walking through the front foyer. Barn doors open to the study, just beyond is the Great Room, Kitchen and Dining areas that are wide open — providing easy living and dining access. The rear glass sliding doors open to a generous Rear Porch, with an outdoor kitchen. This makes for an idyllic pool home, perfect for entertaining.
The Kitchen provides an eat-at-island and convenient access to the Dining Room, with its corner sliders that completely open up to the outdoors. The refrigerator and freezer frame the front wall with a long counter and cabinets below. A walk-in pantry and laundry room with garage access are all nearby.
Two guest bedrooms share a cabana bath, both with walk-in closets.
Access the superb Owner's Suite through a private entrance. It’s secluded to the other side of the home. Dual walk-in closets provide access to an elegant Owner's Bath with large walk-in shower and dual vanities.
The angled 3-car garage offers plenty of room for sports vehicles, patio furniture and more. This space is perfect for the active lifestyle.
Designed into the Laverna House Plan, are exclusive energy-saving techniques that when built to our specs, can result in a 50% savings when compared to other new homes, 60-70% when compared to older homes.
Living area and overall dimensions are calculated for 2x6 frame exterior walls.
These calculations will vary for any other wall system.
Total Living 2,534 sq. ft.
First Floor 2,534 sq. ft.
Bedrooms 3 Bed+Study
Bathrooms 2 Baths
Exterior Wall 2x6 Frame
Plan Width 109'4"
Plan Depth 77’1”
Foundation Crawlspace
Garage Bays 3
Garage Load Courtyard
Garage 663 sq. ft.
Roof Pitch 6/12 - 2/12
Ridge Height 21'9"
Front Porch 195 sq. ft.
Rear Porch 631 sq. ft.
Total Square Feet 4,483 sq. ft.
Plan Features Front Porch, Oversized Garage, Large Pantry, Large Laundry, Corner Pocketing Sliders, Outdoor Kitchen, Pool Bath
