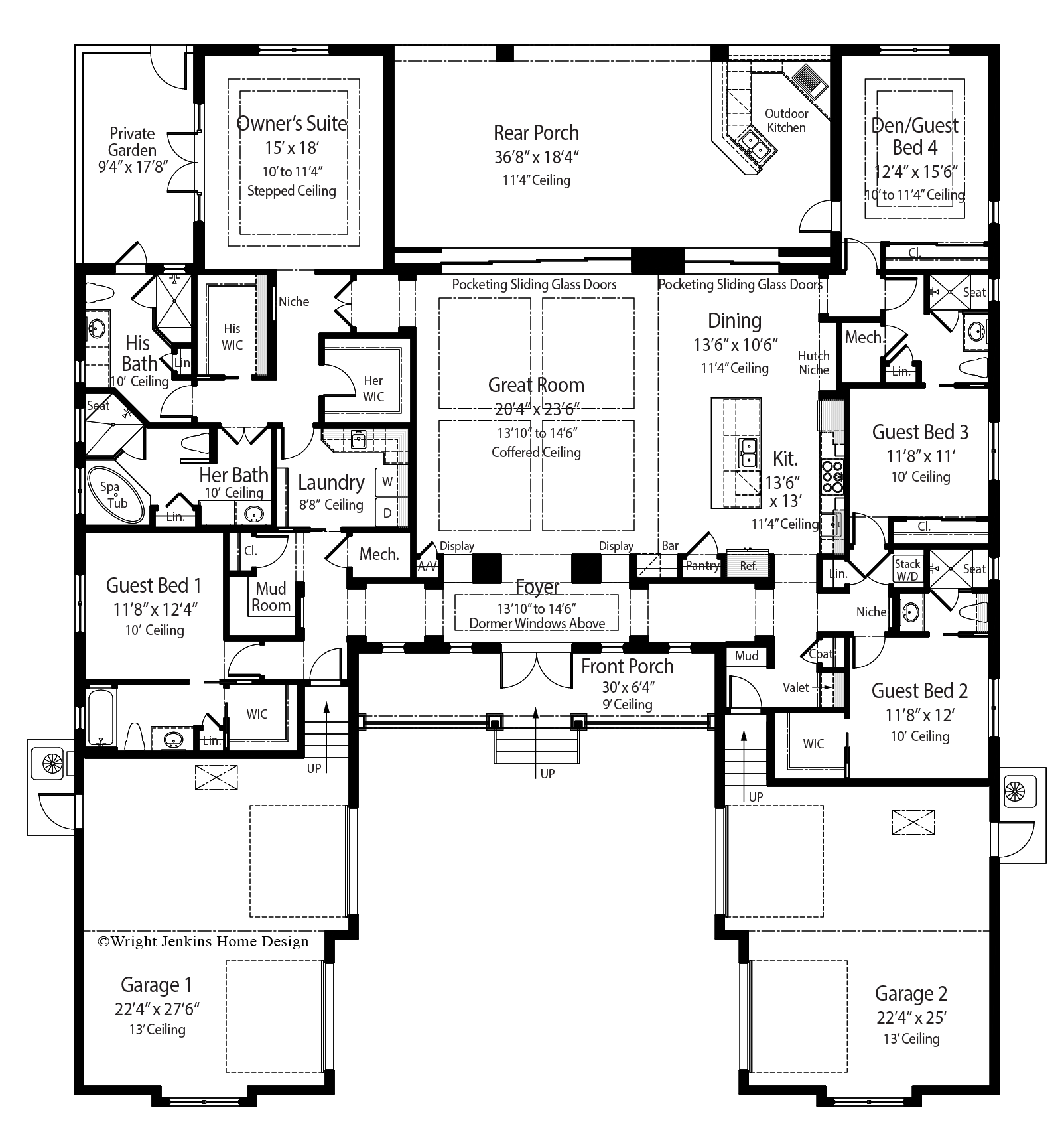Mansfield House Plan #914 | 5 Bed, 5 Bath | 3,545 sq. ft.




Mansfield House Plan #914 | 5 Bed, 5 Bath | 3,545 sq. ft.
**The File Type and Price you select above is for a digital download only.**
Photographed homes may have been modified from original plan.
HOUSE PLAN NUMBER: 914
Total Living: 3,545 sq. ft.
Bedrooms: 4+Den/5th Bed
Bathrooms: 5
Foundation: Slab
This coastal cottage Mansfield House Plan offers a wrap around a central motor court — embraced on both sides by 2-car garages. A dual pitched metal roof tops the symmetrical entry, punctuated by a shed dormer with five square windows. The raised 30’ wide front porch incorporates tall shuttered windows on either side of the double entry door.
Enter the gallery-style foyer with stunning views that extend thru the center of the home. Dormers above keep the entry well lit, while thick square columns frame the foyer with glass display shelves connecting on either side. Coffered and stepped ceiling help define the open rooms. Straight ahead the casual living zones integrate flexible gathering spaces with a highly organized culinary Kitchen. The large island and nearby wet bar serves as a casual place for guests to mingle.
The stunning Great Room and Dining Room offer seamless boundaries to the deck and pool areas with pocketing sliding glass doors. An open Kitchen offers casual dining from the breakfast bar island and easily serves the public spaces. A soaring ceiling adds to the drama of this sensational space. Enjoy spectacular views during daylight hours, while at night the walls open up for Al fresco entertaining with an outdoor kitchen and peninsula bar. Guests enjoy a convenient bath just beyond the kitchen next to the Den/Guest Bedroom.
The elegant Master Suite is secluded behind a private entrance just off the great room. A secret master garden is revealed beyond French Doors and is surrounded by a six-foot privacy wall. Proceeding past the His and Hers walk-in closets to separate His and Hers baths. His bath has a large walk-in shower and opens to the private garden. Her bath is more private and has both a walk-in shower and corner spa tub. Just around the corner is a generous Laundry Room with a pocketing door allowing access from the gallery and mud room.
The generous front Guest Bedroom with its private ¾ bath and walk-in-closet, completes this side of the home. The remaining Guest Bedrooms are directly across the gallery on the other side of the home, turn the corner at the valet drop-off and your bedroom shares a ¾ bath with the other Guest Bedroom on that side of the house.
Both garages access a Mud Room and a coat closet, while the garage on the side of the Kitchen also offers a valet drop off, while making quick access to the Pantry.
Designed into the Mansfield House Plan, are exclusive energy-saving techniques that when built to our specs, can result in a 50% savings when compared to other new homes, 60-70% when compared to older homes.
Total Living 3,545 sq. ft.
First Floor 3,545 sq. ft.
Bedrooms 4 Bed+Den/5th Bed
Bathrooms 5
Exterior Wall 2x6 Frame
Foundation Slab
Plan Width 77’4”
Plan Depth 88’10”
Garage Bays 4
Garage Load Courtyard
Garage 1,296 sq. ft.
Front Porch 190 sq. ft.
Rear Porch 672 sq. ft.
Total Square Feet 5,886 sq. ft.
Plan Features Garages 4-Car, Front Porch, Formal Dining, Outdoor Kitchen
