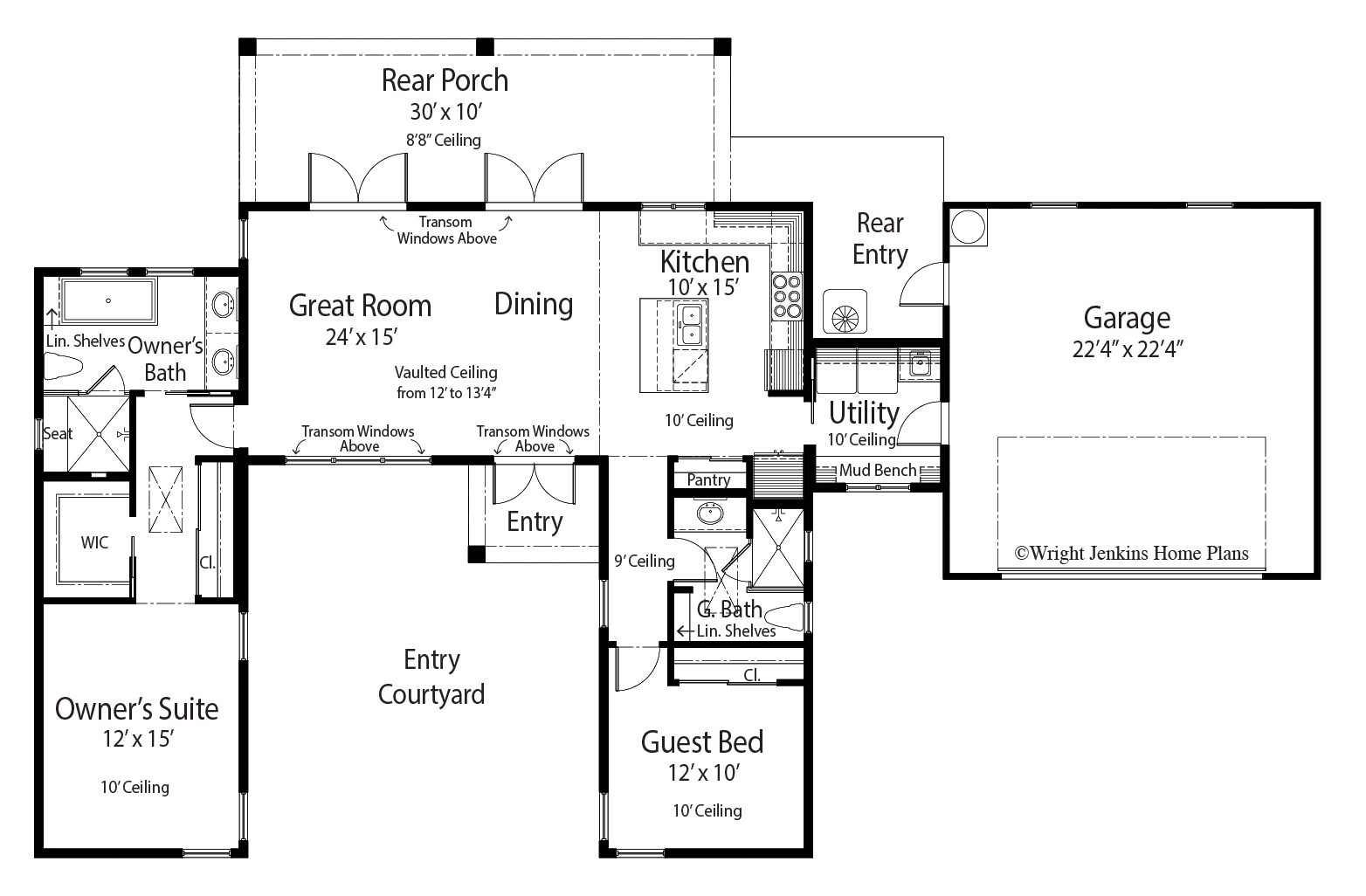Marcus House Plan #501 | 2 Bed, 2 Bath | 1,411 sq. ft.







Marcus House Plan #501 | 2 Bed, 2 Bath | 1,411 sq. ft.
**The File Type and Price you select above is for a digital download only.**
HOUSE PLAN NUMBER: 501
Total Living: 1,411 sq. ft.
Bedrooms: 2
Bathrooms: 2
Foundation: Slab
The contemporary Marcus House Plan is lined with tall casement windows. A combination of stacked stone and smooth-scored stucco walls are topped by low-pitched shed roofs. The multi-level roof line creates the vaulted ceiling in the Great Room. Natural light floods the Great Room and Dining Room from the front and rear transom windows. A flat covered entry with French double doors opens to the main public space.
INDOOR-OUTDOOR ENTERTAINING
The spacious Great Room and Dining area offer a pair of French double doors that open to the large covered Rear Porch. The generous gourmet Kitchen includes a large island with breakfast bar and accommodating pantry.
The Owner's Suite with private entry, offers two closets and views of the entry courtyard, while the Owner's Bath looks to the rear of the home and includes a dual vanity, walk-in-shower and spa tub.
This split plan home offers the Guest Suite a private entry and a full bath.
The Utility Room is just off the garage and offers a washtub and convenient storage with Mud Bench area.
Designed into the Marcus House Plan, are exclusive energy-saving techniques that when built to specs, can result in a 50% savings when compared to other new homes, 60-70% when compared to older homes.
Total Living 1,462 sq. ft.
First Floor 1,462 sq. ft.
Bedrooms 4
Bathrooms 2
Exterior Wall 2×6 Frame
Foundation Slab
Plan Width 78’6”
Plan Depth 50’
Garage Bays 2
Garage Load Front
Garage 525 sq. ft.
Roof Pitch 1/12
Ridge Height 14'4"
Entry 48 sq. ft.
Rear Porch 300 sq. ft.
Total Square Feet 2,284 sq. ft.
Plan Features Covered Entry
