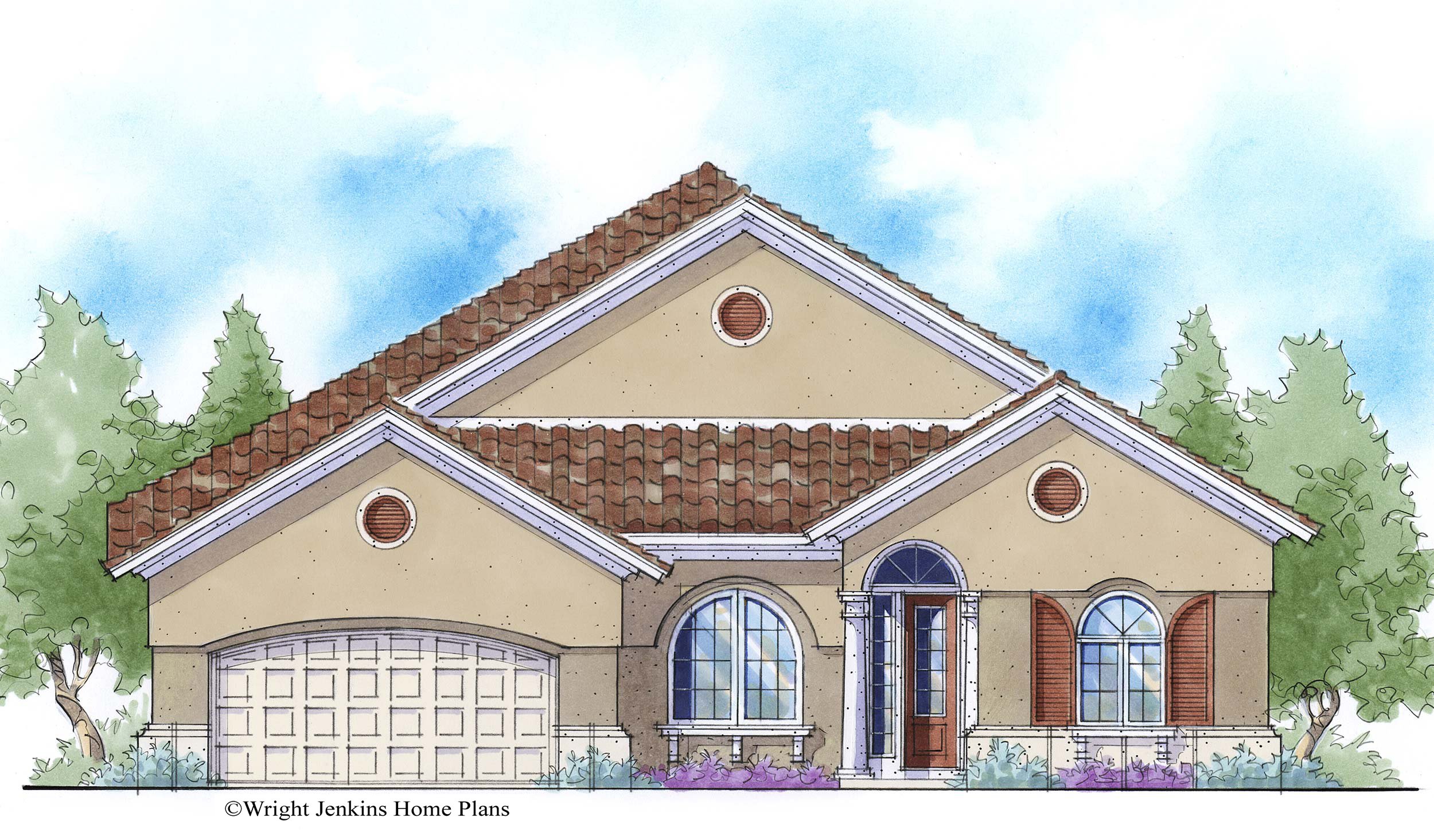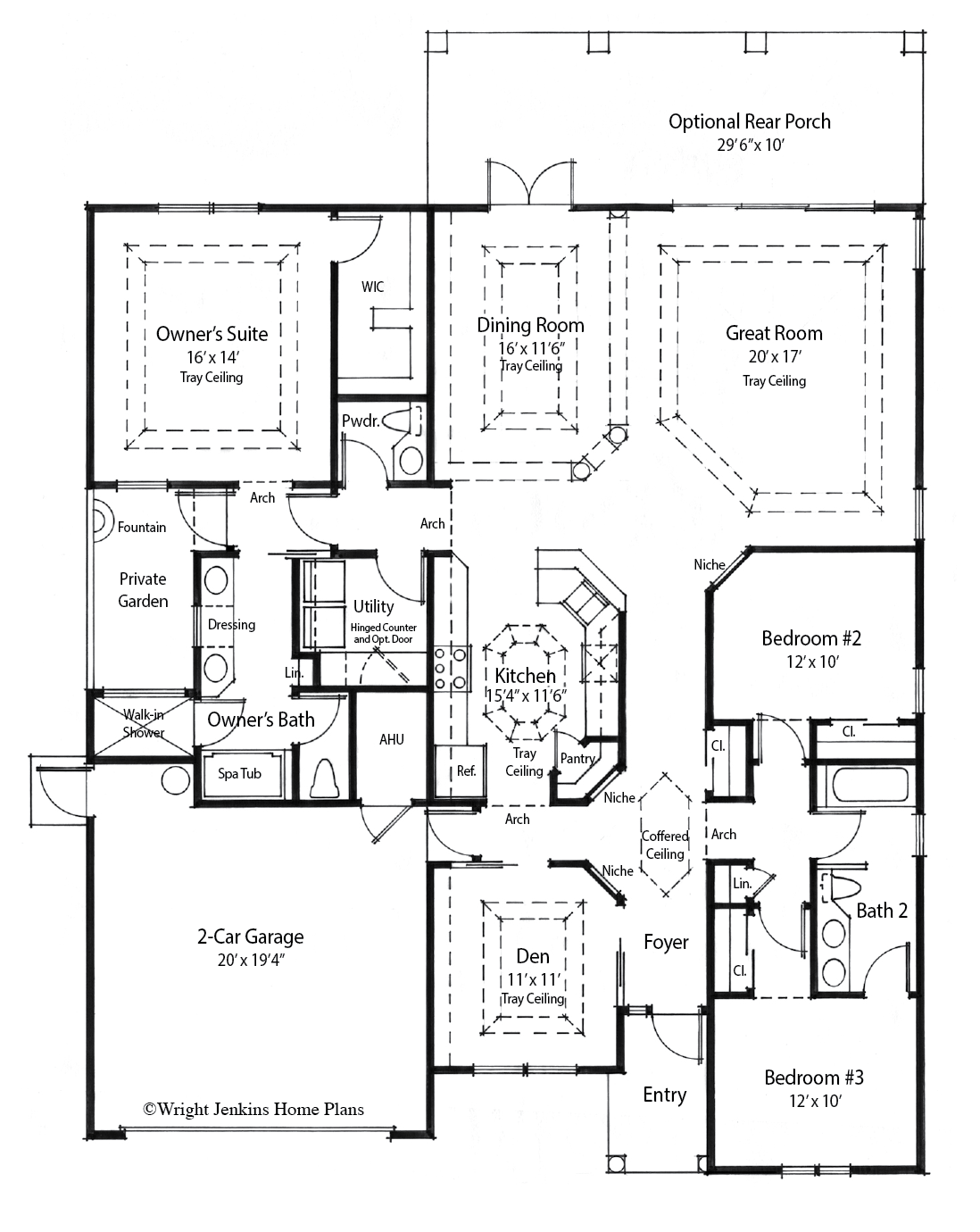Palermo House Plan #310 | 3 Bed+Den, 2.5 Bath | 2,185 sq. ft.


Palermo House Plan #310 | 3 Bed+Den, 2.5 Bath | 2,185 sq. ft.
**The File Type and Price you select above is for a digital download only.**
HOUSE PLAN NUMBER: 310
Total Living: 2,185 sq. ft.
Bedrooms: 3+Den
Bathrooms: 2 Full, 1 Half
Foundation: Slab
CUSTOM DETAILS & THOUGHTFUL PLANNING ENHANCE EVERYDAY LIVING
The Palermo Home Plan design has many features and details usually seen in custom homes. Columns, arches, and ceiling details enhance and upgrade the look.
OPEN CONCEPT LIVING
The spacious Kitchen provides open concept living with a Breakfast Bar and vast amounts of countertop space. The Powder Room is within easy access of both the Kitchen and Dining Room.
The Owner's Suite spoils the owners with a very private luxurious Bath, huge walk-in shower and closet, dual vanities, and a private garden. The Owner's Suite is split from the Guest Bedrooms on the opposite side of the home.
The Rear Porch expands the living area outdoors through the Dining and Great Room.
A Den can easily be a Home Office, Study, Craft Room, or Play Area. Pocket doors close this off from the main areas. The plan features an option to switch the Dining and Den positions.
The open floor plan is great for family living or even entertaining. It lives much larger than the square footage actually is.
Designed into the Palermo and all Energy-Smart plans, are exclusive energy-saving techniques that when built to specs, can result in a 50% savings when compared to other new homes, 60-70% when compared to older homes.
Total Living 2,185 sq. ft.
First Floor 2,185 sq. ft.
Bedrooms 3+Den
Bathrooms 2 Full, 1 Half
Exterior Wall 2x6 Frame
Foundation Slab
Plan Width 49’6”
Plan Depth 68’ w Lanai
Covered Entry 50 sq. ft.
Rear Porch 295 sq. ft.
Garage Bays 2
Garage Load Front
Garage 440 sq. ft.
Roof Pitch 7/12
Ridge Height 25’8”
Total Square Feet 2,970 sq. ft.
Plan Features Formal Dining, Covered Entry
