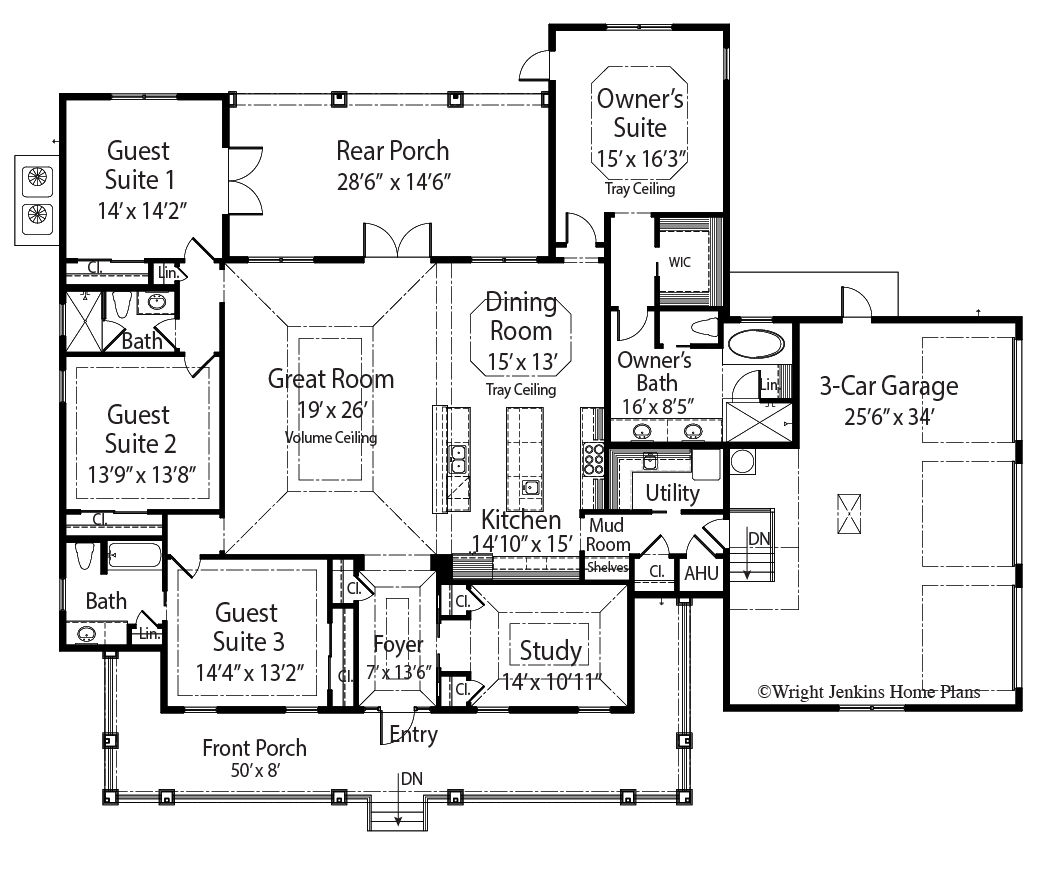Royalton House Plan #127 | 3 Bed | 3 Bath | 2,780 sq. ft.




Royalton House Plan #127 | 3 Bed | 3 Bath | 2,780 sq. ft.
**The File Type and Price you select above is for a digital download only.**
HOUSE PLAN NUMBER: 127
Total Living: 2,780 sq. ft.
Bedrooms: 3
Bathrooms: 3
Foundation: Slab
The fabulous Royalton House Plan incorporates multiple gables enhanced by a metal roof, shingle and wood vents. The grand porch is long and inviting and the decorative columns and large double doors add charm and grace to this southern dream home.
The Kitchen proudly displays a large island with breakfast bar, cooktop and sink. A corner Pantry completes this gourmet Kitchen with lots of light coming thru the transom windows above. The Great Room is beautifully outlined with columns, built-ins surrounding a cozy fireplace, as well as large sliding glass doors that brighten the entire living area. The open Dining Room is well defined by a stepped ceiling and offers gorgeous views through its French Doors to the Rear Porch.
Split Bedroom Plan
Privacy abounds for all starting with the enormous Owner's Suite perfectly situated on the entire left side of the home. Just beyond the enormous walk-in closets rests a luxurious Owner's Bath with vaulted ceiling. Also note the rear bedrooms offer access to the Rear Porch. The private guest bedrooms each have their own bath. The Den can be used for that flat screen television or convert to a library, even a third guest bedroom if necessary.
The spacious Utility Room offers a sink and plenty of counter top space. Just inside the Garage entrance is a Mud Room with a convenient closet. So many fine details make this home a first choice for the discriminating homeowner.
Designed into the Royalton House Plan, are exclusive energy-saving techniques that when built to specs, can result in a 50% savings when compared to other new homes, 60-70% when compared to older homes.
Total Living 2,780 sq. ft.
First Floor 2,780 sq. ft.
Bedrooms 3
Bathrooms 3
Exterior Wall 2x6 Frame
Foundation Slab
Plan Width 59’6”
Plan Depth 84’8”
Front Porch 121 sq. ft.
Rear Porch 446 sq. ft.
Garage Bays 2
Garage Load Courtyard
Garage 546 sq. ft.
Roof Pitch 7/12
Ridge Height 26’10”
Total Square Feet 3,893 sq. ft.
Plan Features Fireplace, Front Porch, Mud Room










