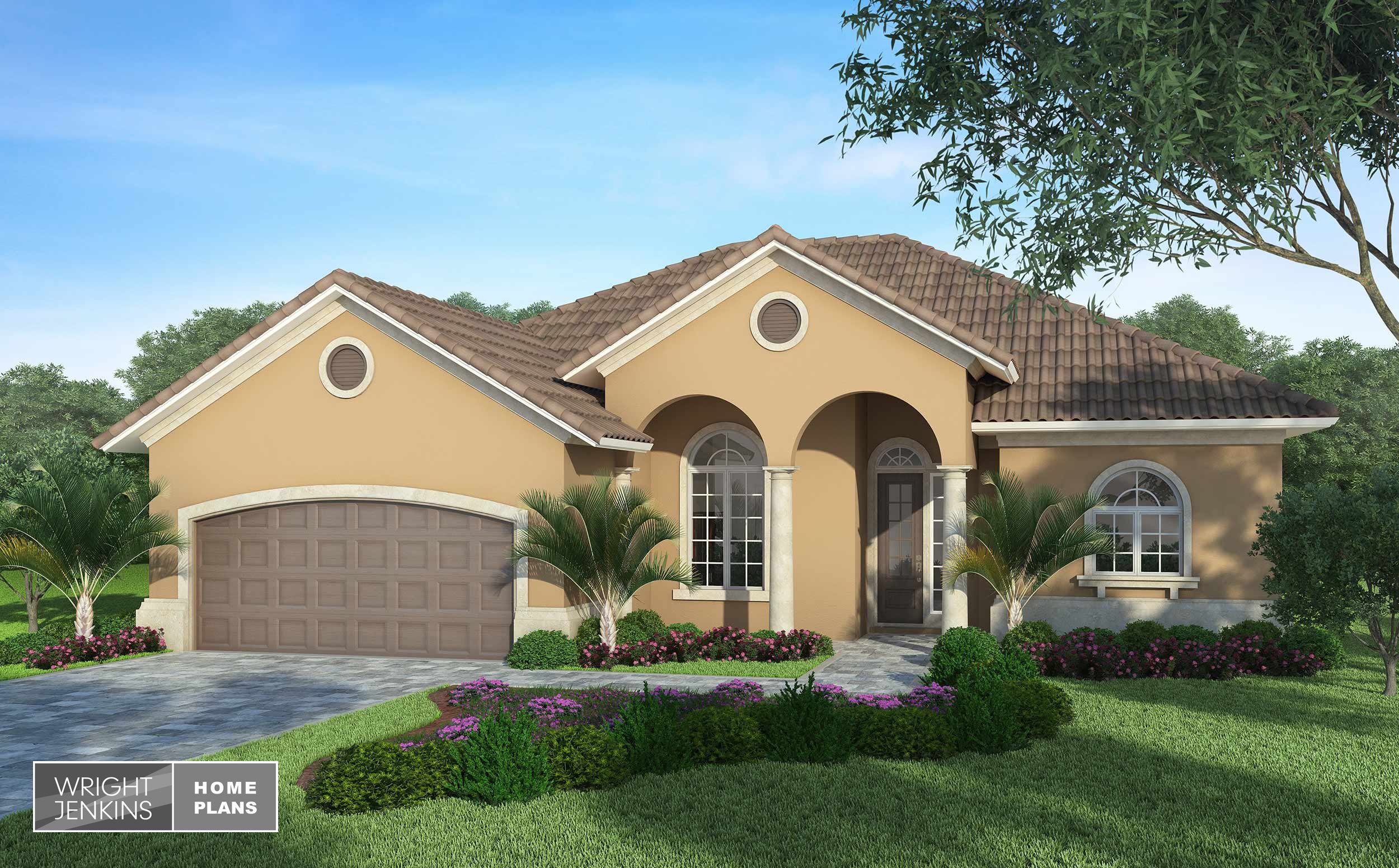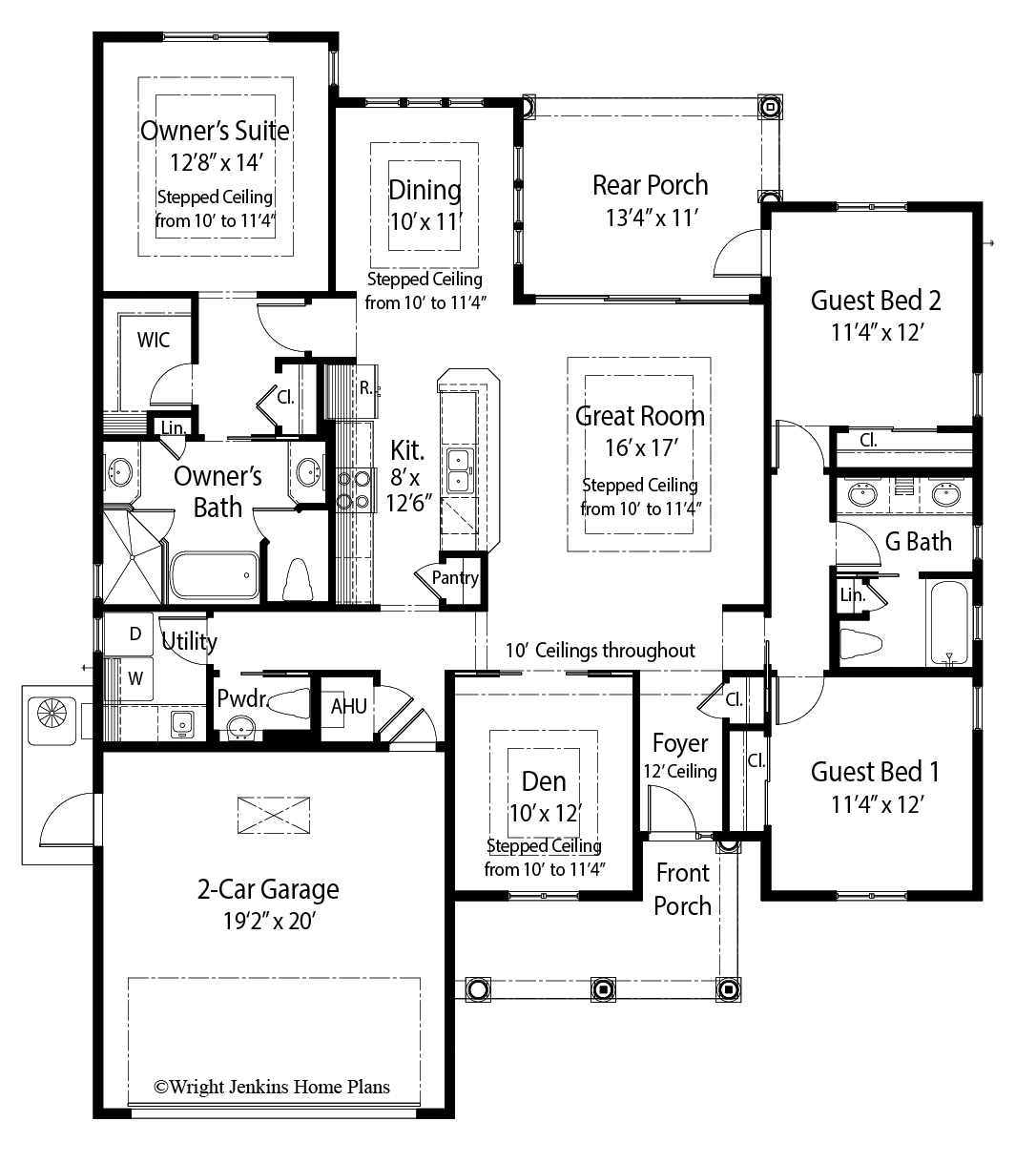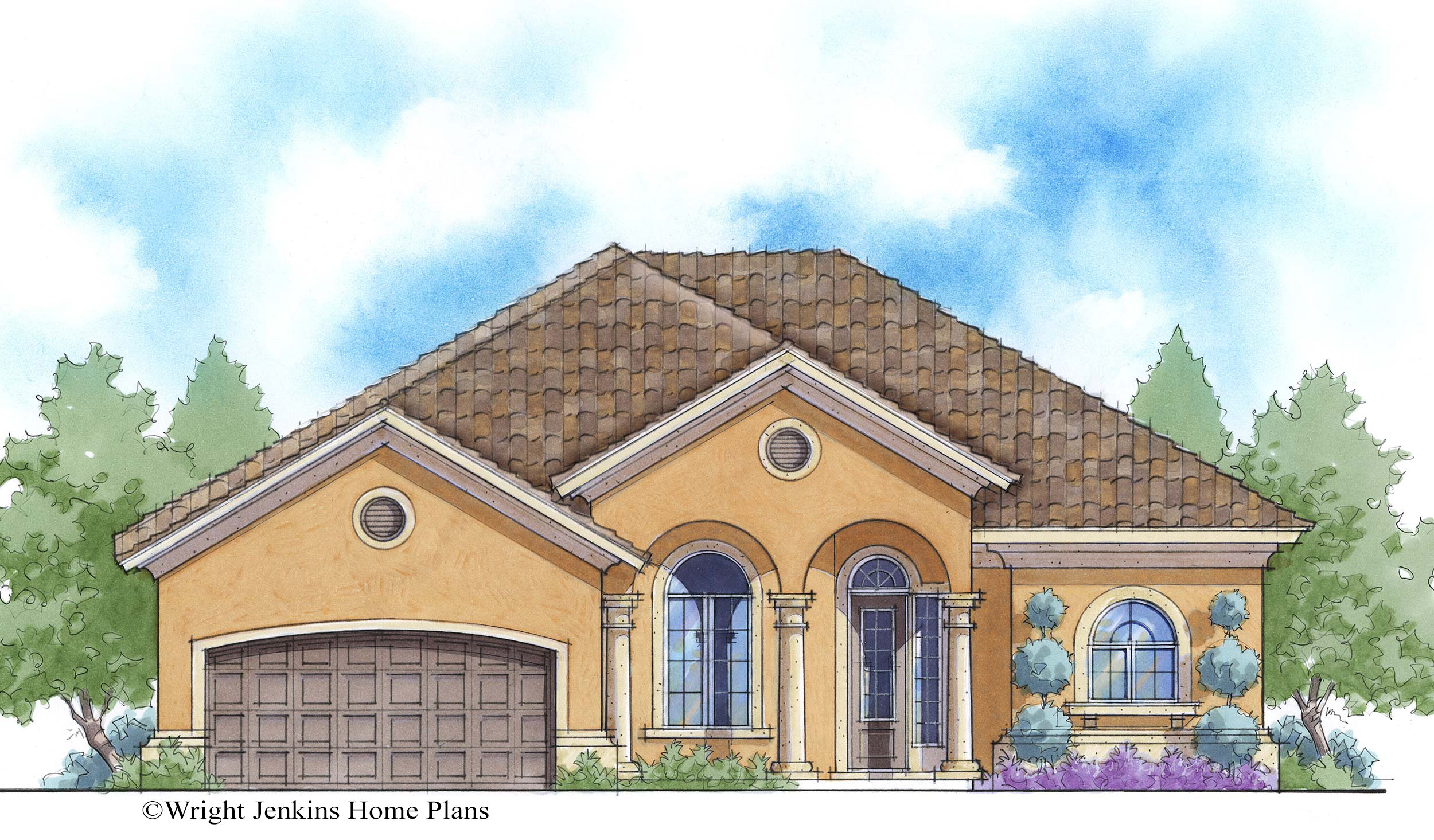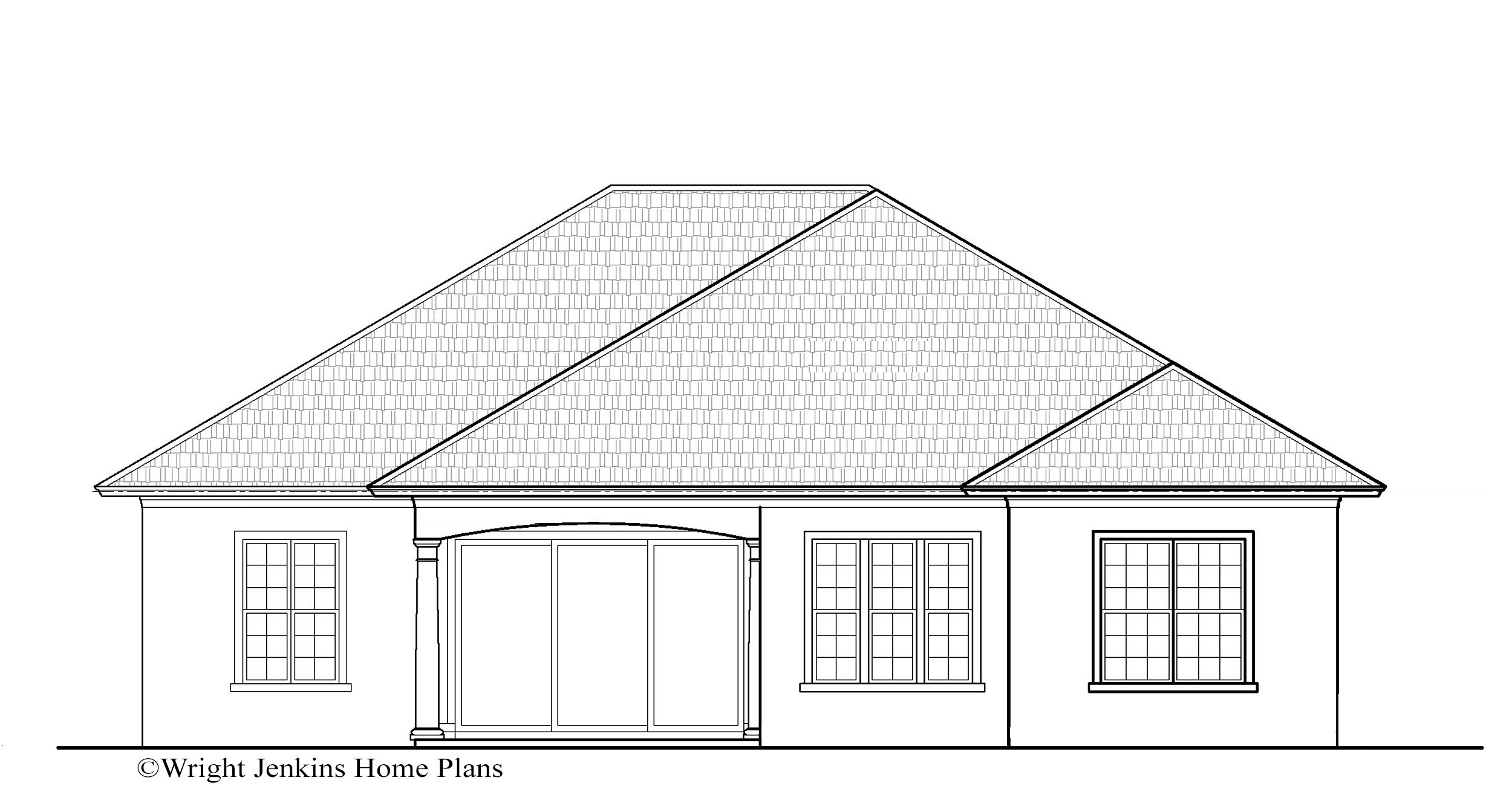Salerno House Plan #304 | 3 Bed, 2.5 Baths | 1,825 sq. ft.




Salerno House Plan #304 | 3 Bed, 2.5 Baths | 1,825 sq. ft.
**The File Type and Price you select above is for a digital download only.**
Photographed homes may have been modified from original plan.
HOUSE PLAN NUMBER: 304
Double-arched columns complement the Salerno House Plan facade, and adds a touch-of-class to the exterior with its high windows with transoms. The 10-foot ceilings add a spacious feel to this open-concept living focusing on the Great Room with triple sliders to the rear.
SPLIT BEDROOM PLAN
The Salerno Owner's Suite is neatly tucked away with its private entry and lighted niche. A glorious Owner's bathroom with separate vanities, toilet room, soaking tub and large walk-in shower can be appreciated in this energy smart home.
Entertain in the sunlit dining room or enjoy a casual meal at the over-sized breakfast bar. A hidden door provides privacy for the den or office area with private entrance off the foyer.
The two guest bedrooms are creatively placed and share a spacious bathroom and private hallway. This amenity-rich floor plan can satisfy the most discriminating energy-conscious home buyer.
Designed into the Salerno House Plan, are exclusive energy-saving techniques that when built to our specs, can result in a 50% savings when compared to other new homes, 60-70% when compared to older homes.
Total Living 1,872 sq. ft.
First Floor 1,872 sq. ft.
Bedrooms 3
Bathrooms 2 Full, 1 Half
Exterior Wall 2×6 Frame
Foundation Slab
Plan Width 49’8”
Plan Depth 60’8”
Garage Bays 2
Garage Load Front
Garage 409 sq. ft.
Roof Pitch 7/12
Ridge Height 23'5"
Front Porch 105 sq. ft.
Rear Porch 151 sq. ft.
Total Square Feet 2,537 sq. ft.
Plan Features Front Porch
