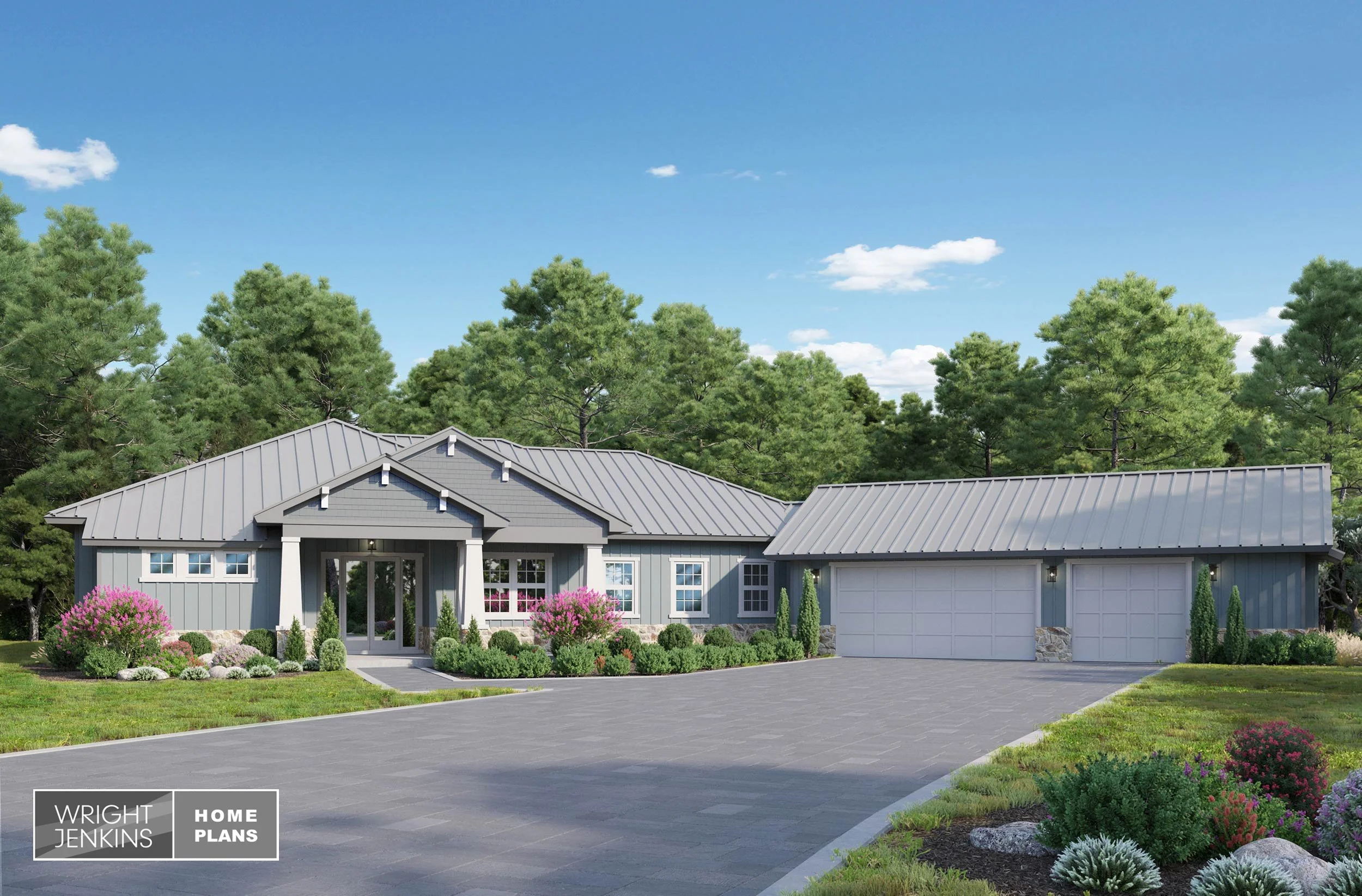San Vincenzo House Plan #330 | 4 Bed, 3 Bath | 2,680 sq. ft.




San Vincenzo House Plan #330 | 4 Bed, 3 Bath | 2,680 sq. ft.
**The File Type and Price you select above is for a digital download only.**
Photographed homes may have been modified from original plan.
HOUSE PLAN NUMBER: 330
Total Living: 2,680 sq. ft.
Bedrooms: 4
Bathrooms: 3
Foundation: Slab
The San Vincenzo Home Plan is quite impressive with its bay windows and an elegantly topped entrance. Just thru the double front doors is a grand Great Room with long-range views. On either side of the foyer is a formal Dining Room and Den with pocket doors.
Inside you’ll find adorned ceiling treatments, volume 10-foot ceilings, French doors, private lighted niches, and spacious rooms.
INDOOR/OUTDOOR LIVING AT ITS BEST
The Great Room opens to the covered Rear Porch thru a wall-of-glass sliders, while the central focus will be the elegant fireplace with built-in bookcases on either side.
A super-sized kitchen is outlined with a large breakfast bar overlooking the spacious Great Room and Nook.
Both the Owner's Suite and Guest Suites are suited with large walk-in closets and luxurious baths.
This plan offers flexibility in room alternatives too. The Den can become a fourth bedroom complete with full bath, change the nook to a dining area, or modify the formal dining to a study. French doors, garage storage, walk-in pantry, cabana bath, and private lanai add to the magnificence of the home plan.
The Utility Room is spacious with plenty of countertop space, a sink and hanging closet, while a coat closet resides right next to the Garage entry.
Designed into the San Vincenzo Home Plan, are exclusive energy-saving techniques that when built to specs, can result in a 50% savings when compared to other new homes, 60-70% when compared to older homes.
Total Living 2,680 sq. ft.
First Floor 2,680 sq. ft.
Bedrooms 4
Bathrooms 3
Exterior Wall 2x6 Frame
Foundation Slab
Plan Width 63’6”
Plan Depth 64’8”
Covered Entry 26 sq. ft.
Rear Porch 176 sq. ft.
Garage Bays 2
Garage Load Front
Garage 511 sq. ft.
Roof Pitch 7/12
Ridge Height 24’10”
Total Square Feet 3,393 sq. ft.
Plan Features Fireplace, Formal Dining, Covered Entry, Nook, Pool Bath










