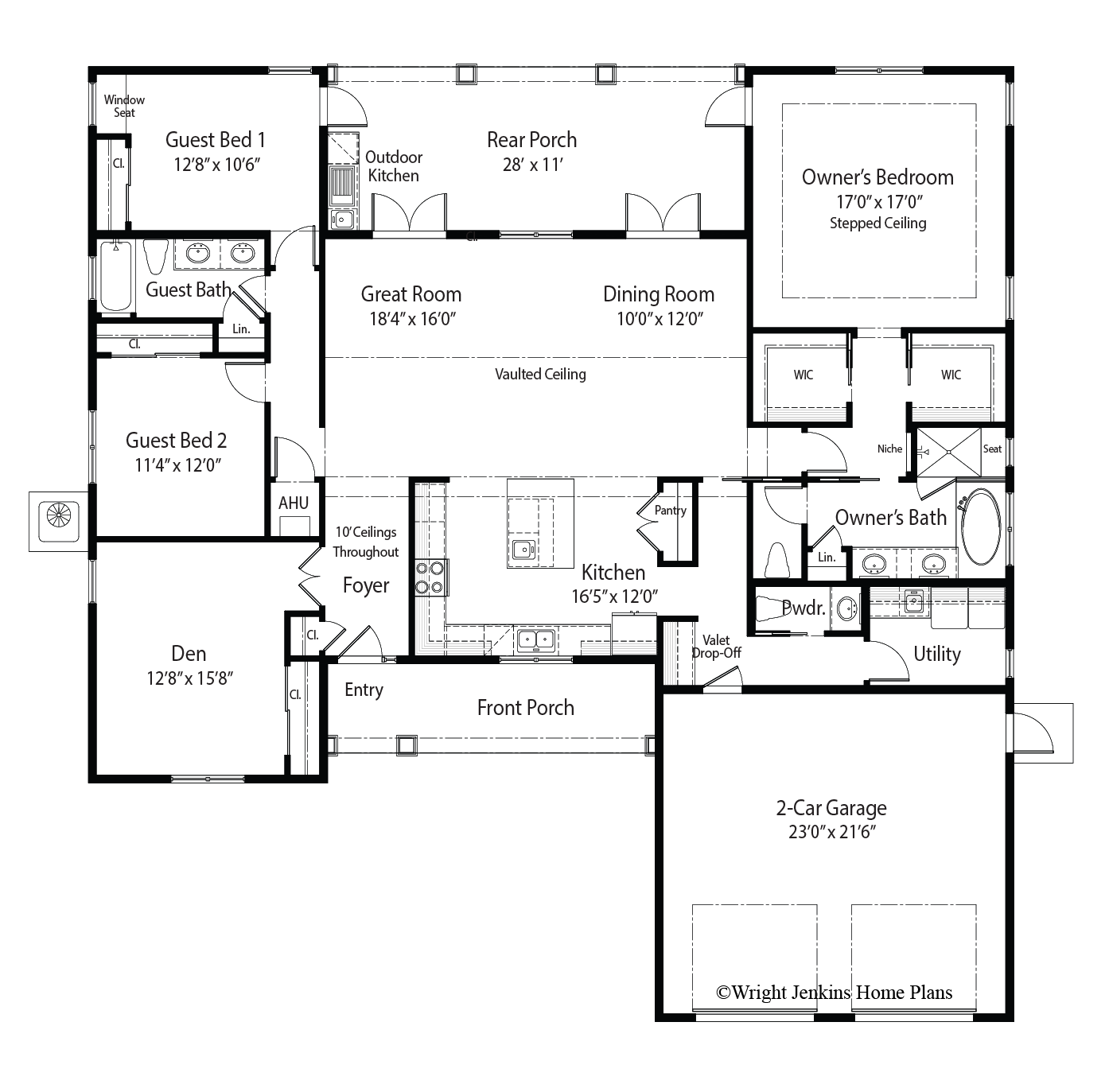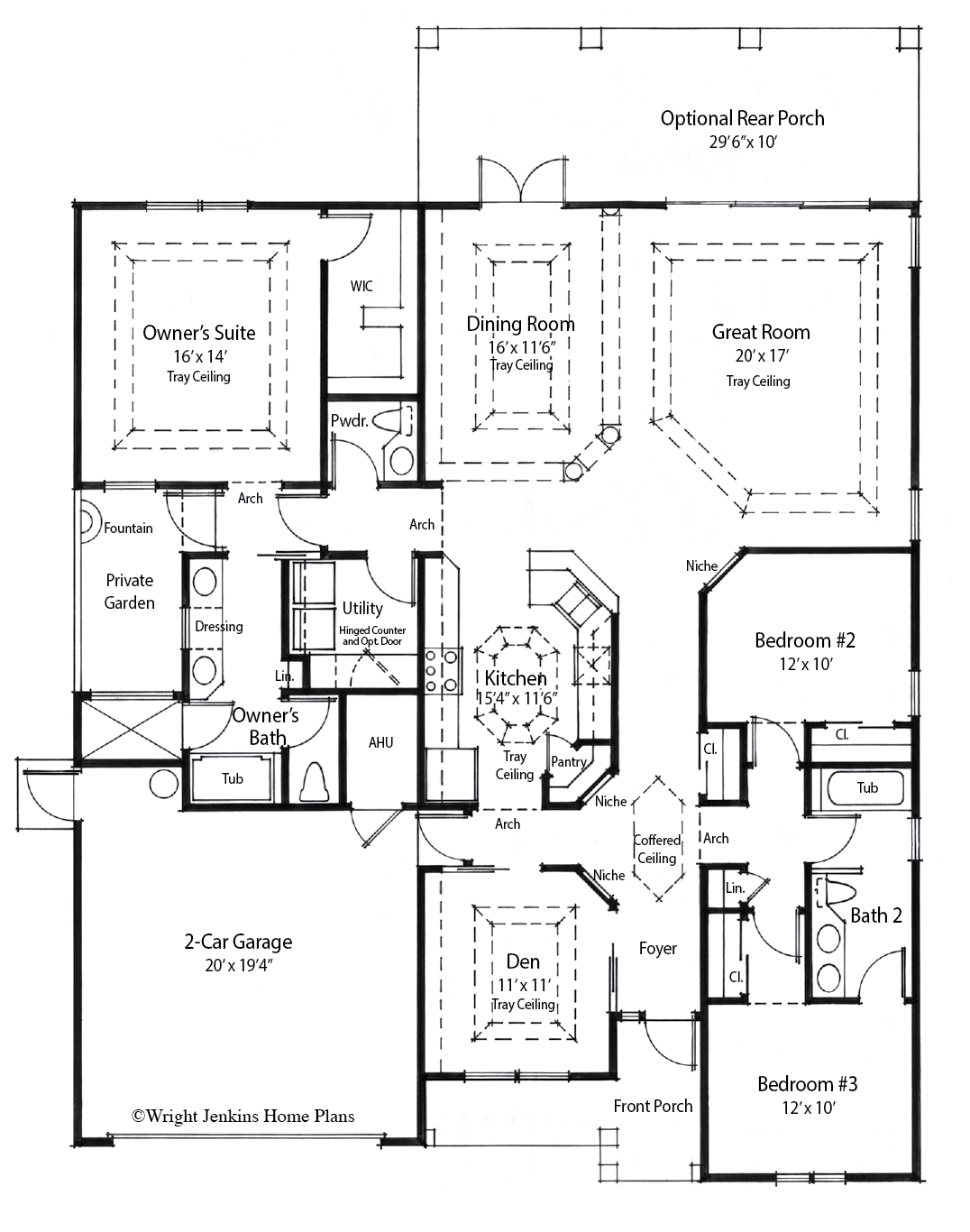Sardinia House Plan #356 | 3 Bed, 2 Bath | 2,044 sq. ft.


Sardinia House Plan #356 | 3 Bed, 2 Bath | 2,044 sq. ft.
**The File Type and Price you select above is for a digital download only.**
HOUSE PLAN NUMBER: 356
Total Living: 2,044 sq. ft.
Bedrooms: 3
Bathrooms: 2
Foundation: Slab
The Sardinia House Plan offers comfortable family living all just over 2,000 sq. ft. Just beyond the covered entry the Foyer takes you to the massive vaulted Great Room and Dining Room area that overlooks the Rear Porch.
EVERYDAY LIVING IN GRAND STYLE
This spacious split plan provides maximum privacy for its secluded Owner’s wing. The Owner’s Suite provides his and hers walk-in closets that separate the bedroom from the bath.
The very open concept Kitchen not only has a central island for food prep, but also is within easy access of the Dining Room and Garage. Just a few steps before you put your groceries down next to the Pantry. And just a few steps to deliver dinner to your family and guests.
The Rear Porch can be accessed from the Great Room and Owner’s Suite and is complete with an outdoor kitchen. This truly expands the living area outdoors.
The two Guest Bedrooms share a bath and are separated by a short hall and the public space.
An extra closet is tucked into Utility area with a Valet Drop off just inside the Garage door.
Designed into the Sardinia House Plan, are exclusive energy-saving techniques that when built to specs, can result in a 50% savings when compared to other new homes, 60-70% when compared to older homes.
Total Living 2,044 sq. ft.
First Floor 2,044 sq. ft.
Bedrooms 3
Bathrooms 2
Exterior Wall 2×6 Frame
Foundation Slab
Plan Width 62’
Plan Depth 68’
Garage Bays 2
Garage Load Front
Garage 588 sq. ft.
Roof Pitch 7/12
Ridge Height 23’8”
Covered Entry 40 sq. ft.
Rear Porch 369 sq. ft.
Total Square Feet 3,041 sq. ft.
Plan Features Covered Entry, Outdoor Kitchen










