Takada House Plan #414 | 3 Bed, 3.5 Bath | 3,320 sq. ft.
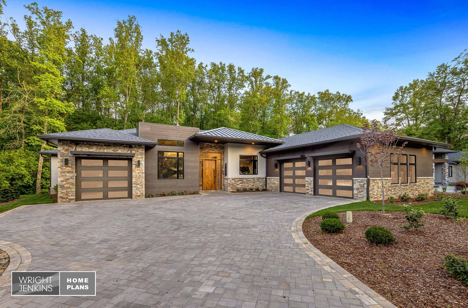
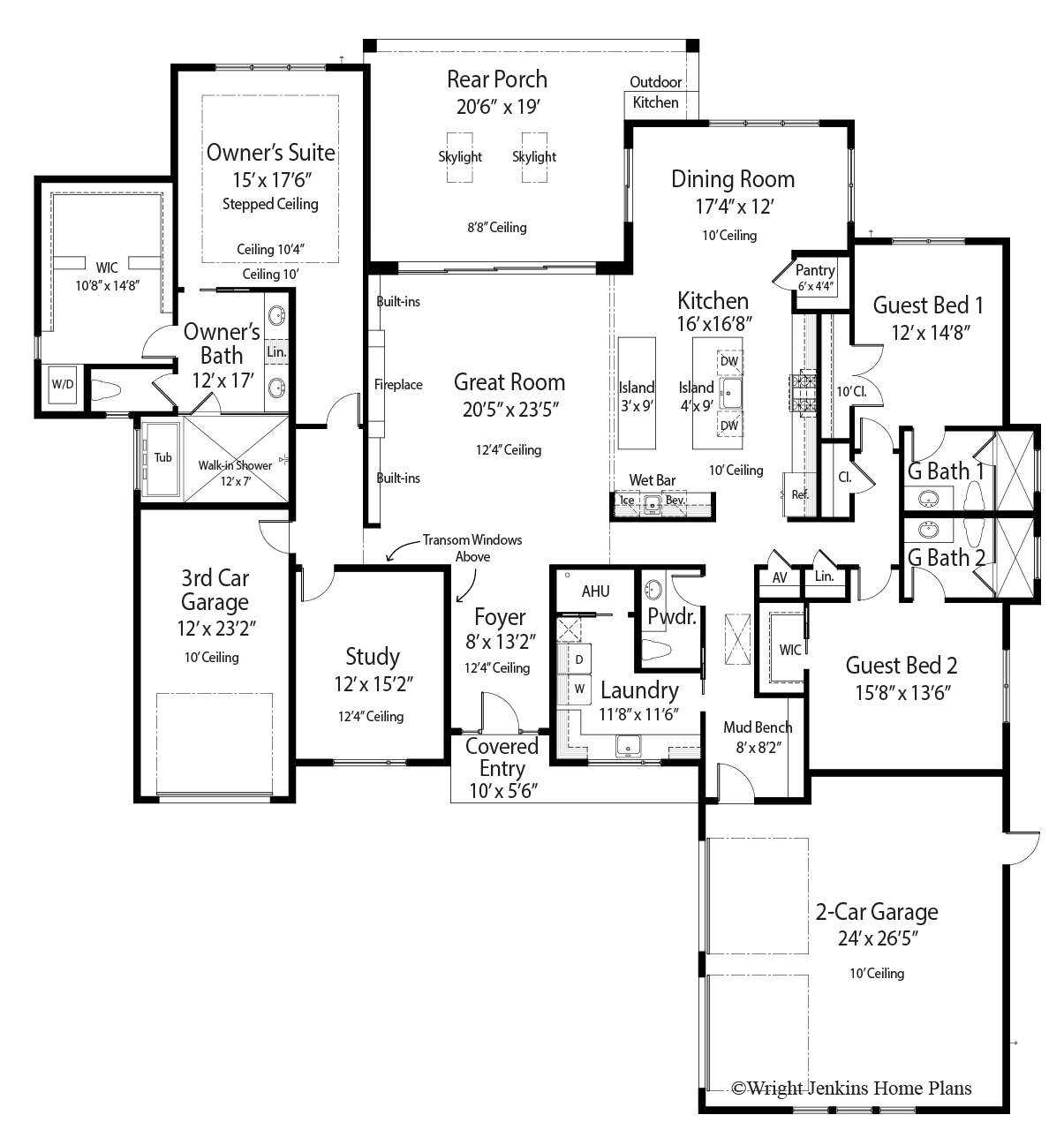
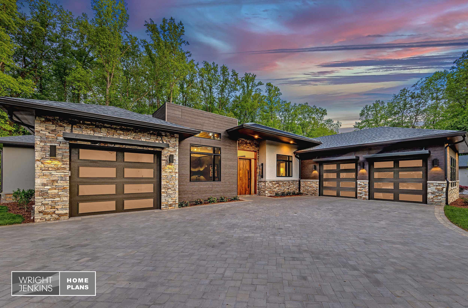
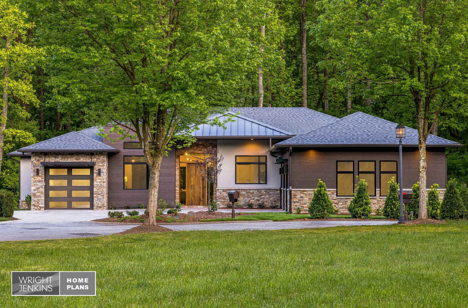
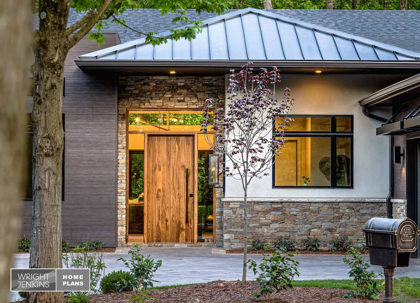

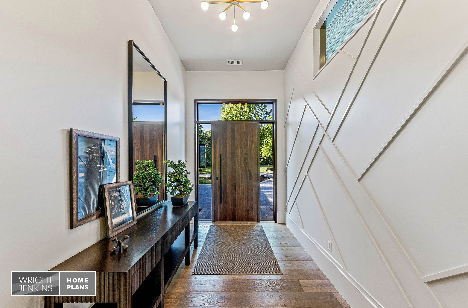
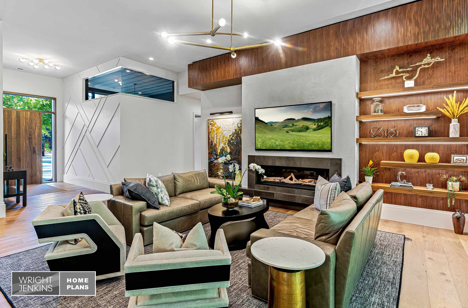
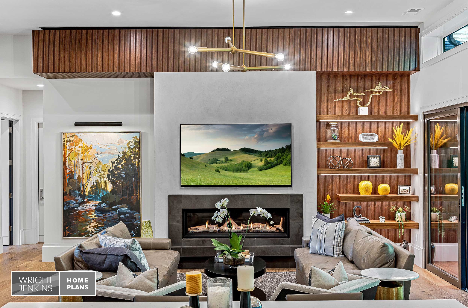
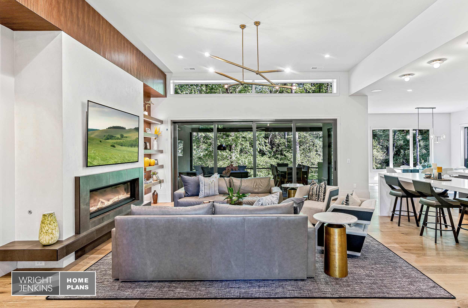
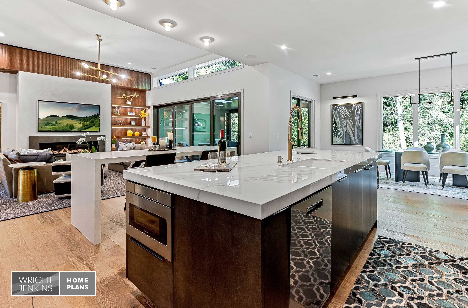
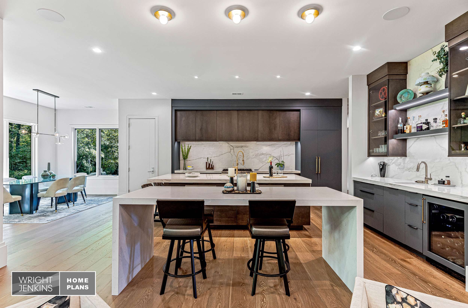
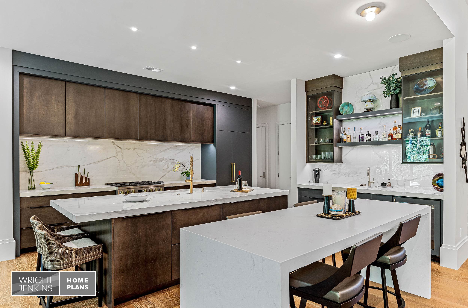
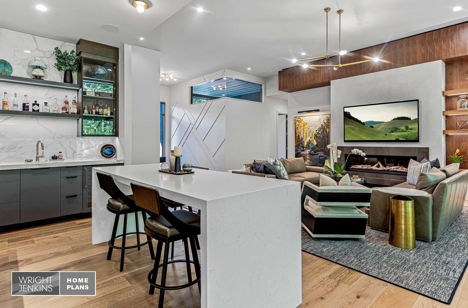
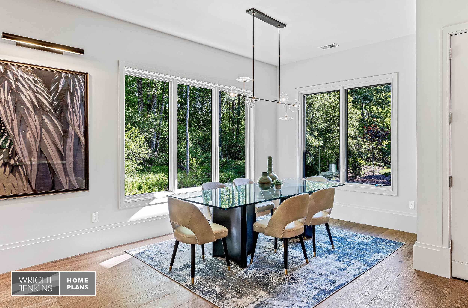
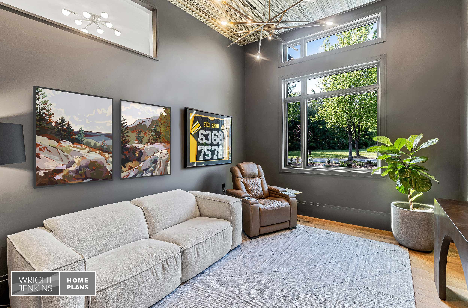
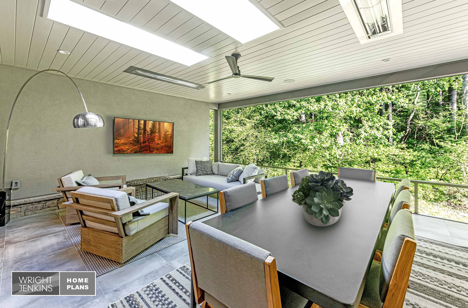
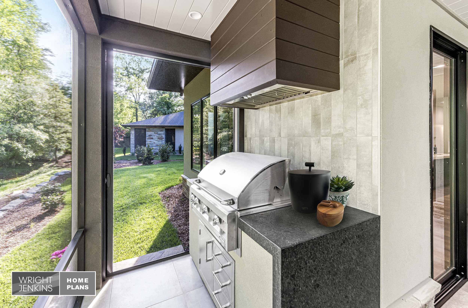
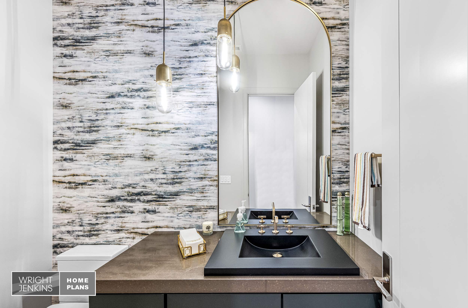
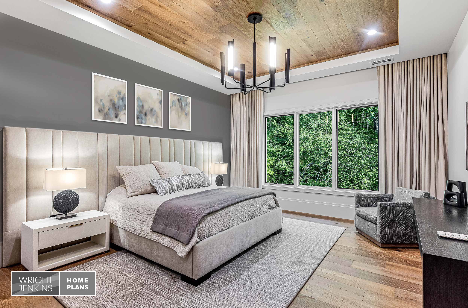
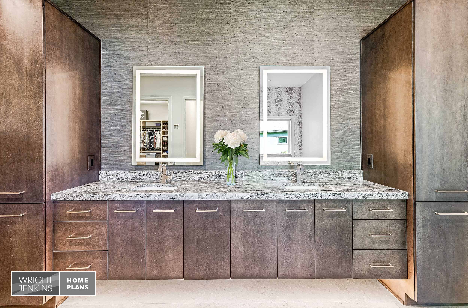
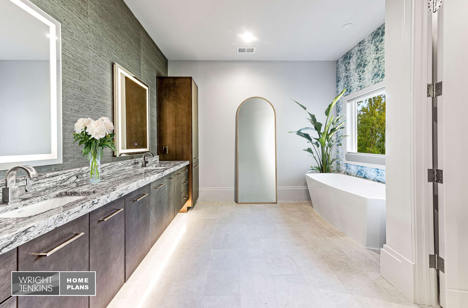
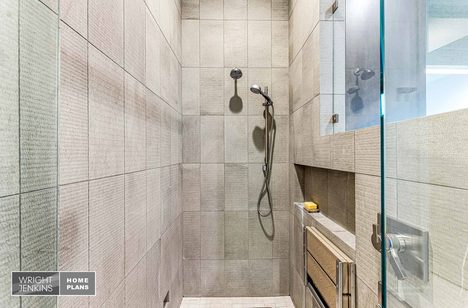
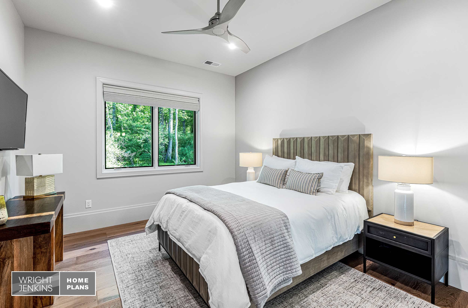
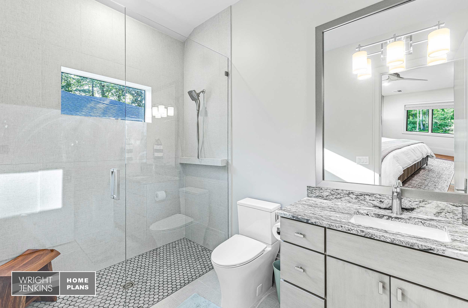
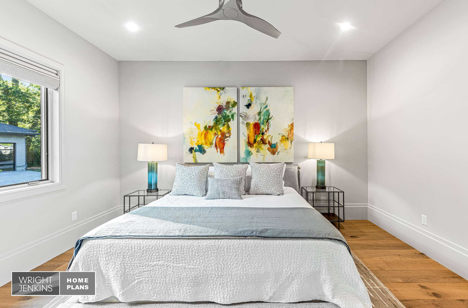
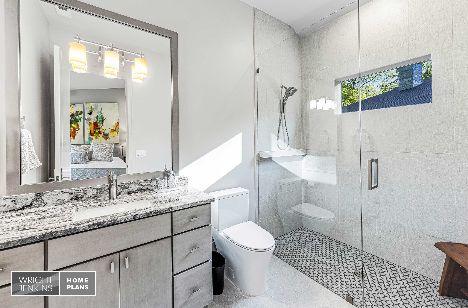
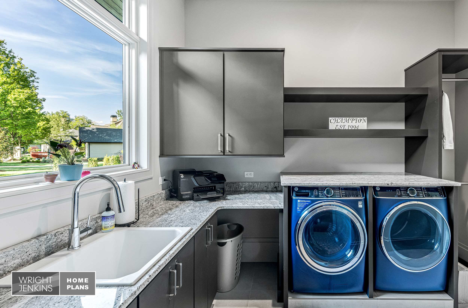
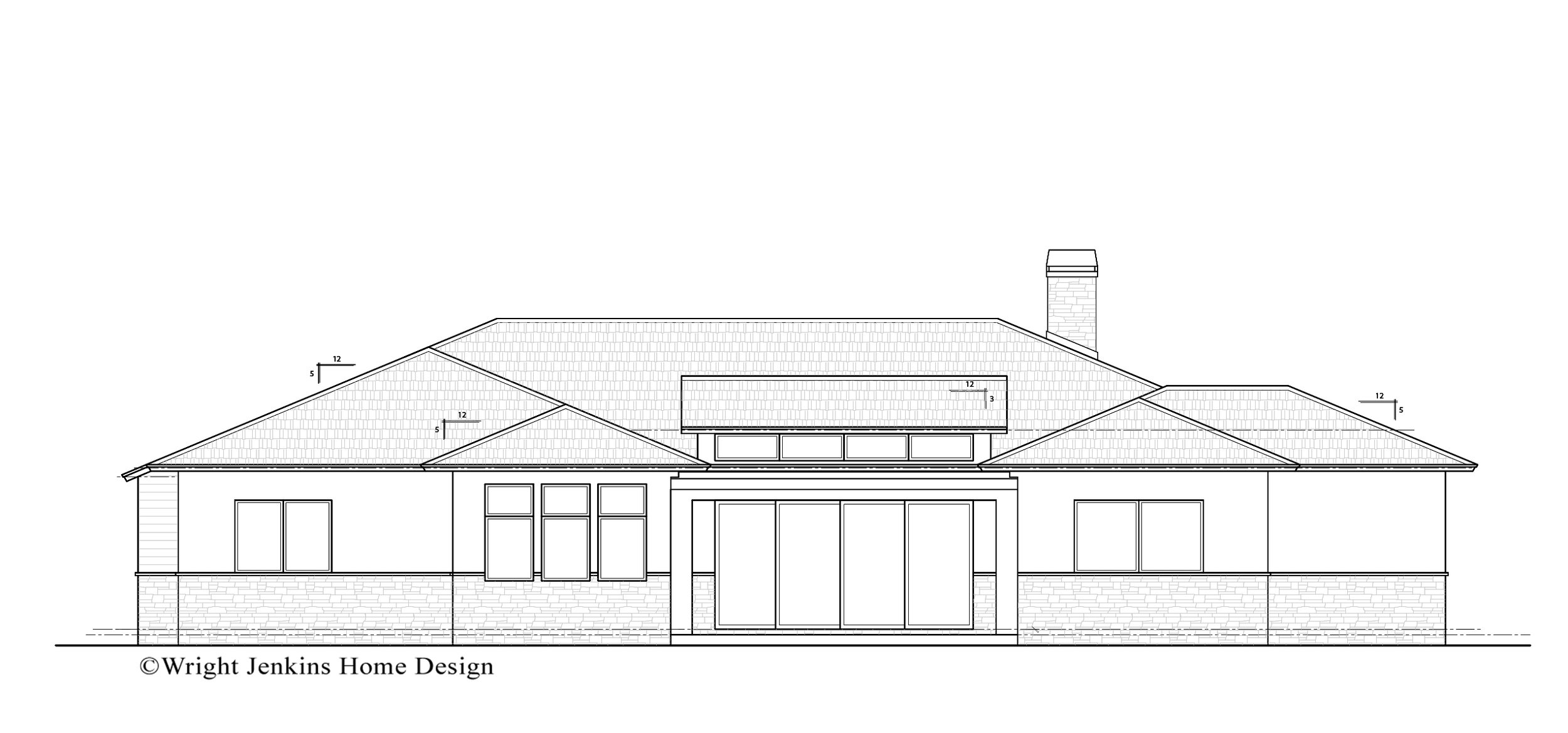
Takada House Plan #414 | 3 Bed, 3.5 Bath | 3,320 sq. ft.
HOUSE PLAN NUMBER: 414
Total Living: 3,320 sq. ft.
Bedrooms: 3
Bathrooms: 3.5
Foundation: Slab
Not for sale in Buncombe County, North Carolina. Interested in purchasing this Asheville, NC home? Please call our office at 239-498-1088.
The Takada’s modern mountain style gathers rustic elements and intersects them with clean edges. Overlapping hips punctuate a flat roof-line with a mixture of metal against the dark shingle. Linear features are softened by high-tech woodgrain siding, rough cut stone contrasts against the clean cut lines.
The covered entry opens to a long rear view of the home, where retreating doors offer fluid boundaries with the Rear Porch. Crossing the gallery axis brings you into an expansive public area with generous seating with a fireplace view. The luxurious gourmet kitchen offers two islands for food prep and serving. A walk-in pantry is between the kitchen and dining room. A powder bath is located just across from the kitchen and is convenient for guests. Entertaining is easy with so many indoor/outdoor options.
The split bedroom plan offers a secluded owner’s suite to the left of the home. Complete with extra large closet with room for a stackable washer/dryer. The owner’s bath offers a dual vanity, walk-in shower and freestanding tub centered under a window. Just off the owner’s private entrance is access to a study and to a single car garage.
The opposite side of the home offers two guest suites each with there own private full bath. A 2-car garage opens to a mud room with a drop zone, and is across from the laundry room with plenty of space for a pet shower.
Designed into the Takada House Plan, are exclusive energy-saving techniques. When built to these specs, it can result in a 50% savings when compared to other new homes. An even bigger savings of 60-70%when compared to older homes.
Living area and overall dimensions are calculated for 2×6 frame exterior walls. These calculations will vary for any other wall system.
Total Living 3,320 sq. ft.
First Floor 3,320 sq. ft.
Bedrooms 3 Bed + Study
Bathrooms 3-1/2 Baths
Exterior Wall 2×6 Frame
Foundation Slab
Plan Width 81’
Plan Depth 86’6”
Garage Bays 3
Garage Load Courtyard
2-Car Garage 663 sq. ft.
1-Car Garage 297 sq. ft.
Roof Pitch 5/12
Ridge Height 19’3"
Covered Entry 80 sq. ft.
Rear Porch 409 sq. ft.
Total Square Feet 4,784 sq. ft.
Plan Features Indoor Fireplace, Formal Dining, Outdoor Kitchen, 2 Kitchen Islands, Powder Bath, Wine Bar, Mud Room
