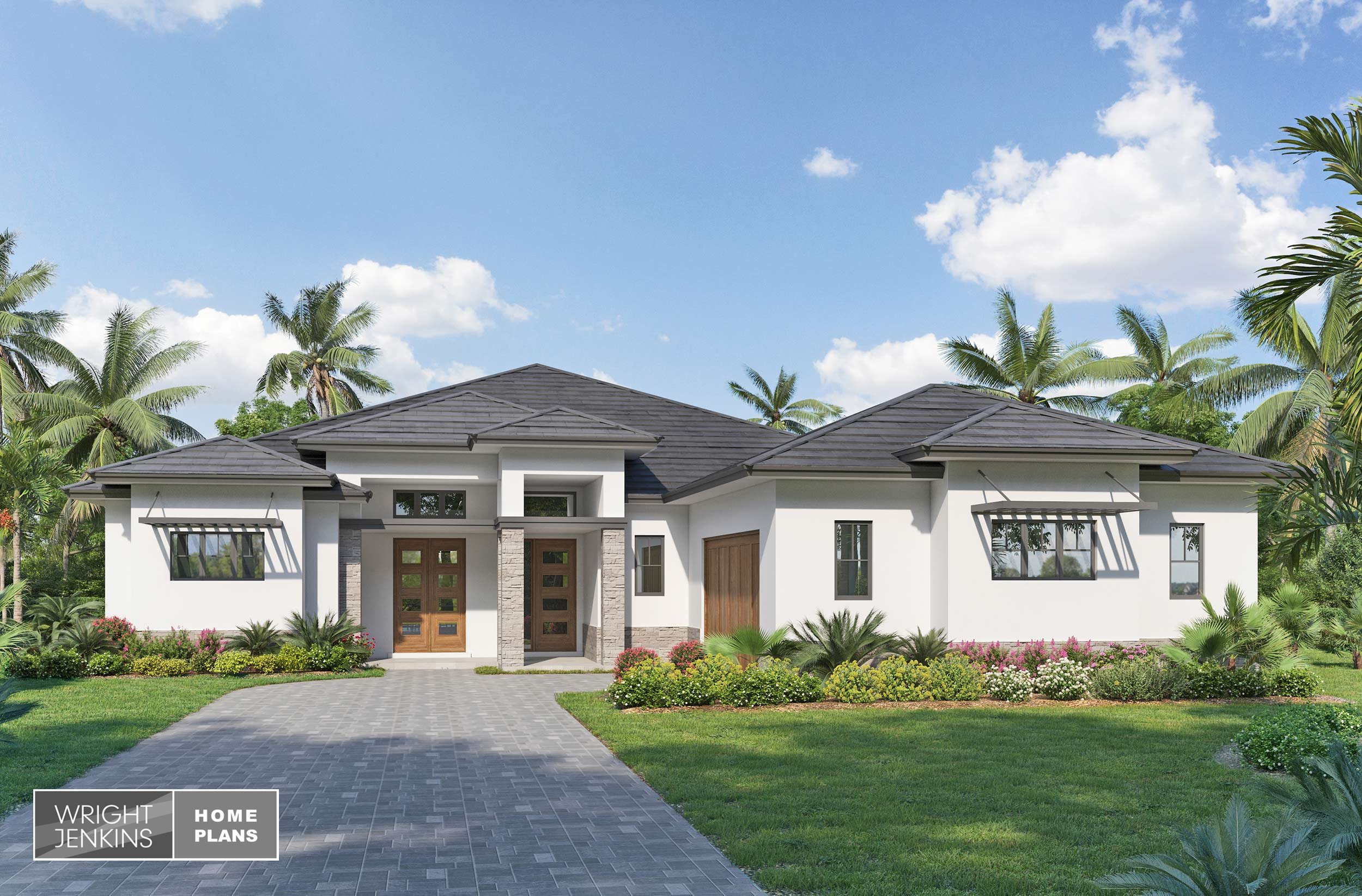Triana House Plan #606 | 4 Bed+Den, 3 Bath | 2,515 sq. ft.






Triana House Plan #606 | 4 Bed+Den, 3 Bath | 2,515 sq. ft.
**The File Type and Price you select above is for a digital download only.**
Photographed homes may have been modified from original plan.
HOUSE PLAN NUMBER: 606
Total Living: 2,515 sq. ft.
Bedrooms: 4
Bathrooms: 3
Foundation: Slab
Clean lines define this West Indies design with a contemporary flair. Awnings shield the main front windows and add an element of interest to the smooth stucco walls. Rough-cut stacked stone adds texture to the water-table and columns. A covered front entry leads to the front door.
The Foyers leads past the front Den to the spacious Great Room with walls of glass providing outdoor views. This is open concept living at its best. A gourmet kitchen with large island services the Great Room and Dining areas. A wine cabinet and large Pantry is just around the corner.
Just beyond the kitchen are three bedrooms that share two baths. One of which also doubles as a pool bath. The laundry room is most convenient to this side of the home and shares garage access.
The Owner’s Suite is secluded to the opposite side of the home and has access to the covered lanai. Spacious walk-in closets lead to the Owner’s Bath with offers two vanities, a extra large shower and private privy.
The impressive 14’ volume great room ceiling makes the home feel even more open. Fully open the corner-meet sliding glass doors and add 700 sq. ft. of living area!
Total Living 2,515 sq. ft.
First Floor 2,515 sq. ft.
Bedrooms 4+Den
Bathrooms 3
Exterior Wall Block
Foundation Slab
Plan Width 62’6”
Plan Depth 84’6”
Garage Bays 2
Garage Load Courtyard
Garage 661 sq. ft.
Roof Pitch 5/12
Ridge Height 23’
Front Porch 147 sq. ft.
Rear Porch 701 sq. ft.
Total Square Feet 4,024 sq. ft.
Plan Features Covered Entry, Formal Dining, Outdoor Kitchen, Pool Bath
