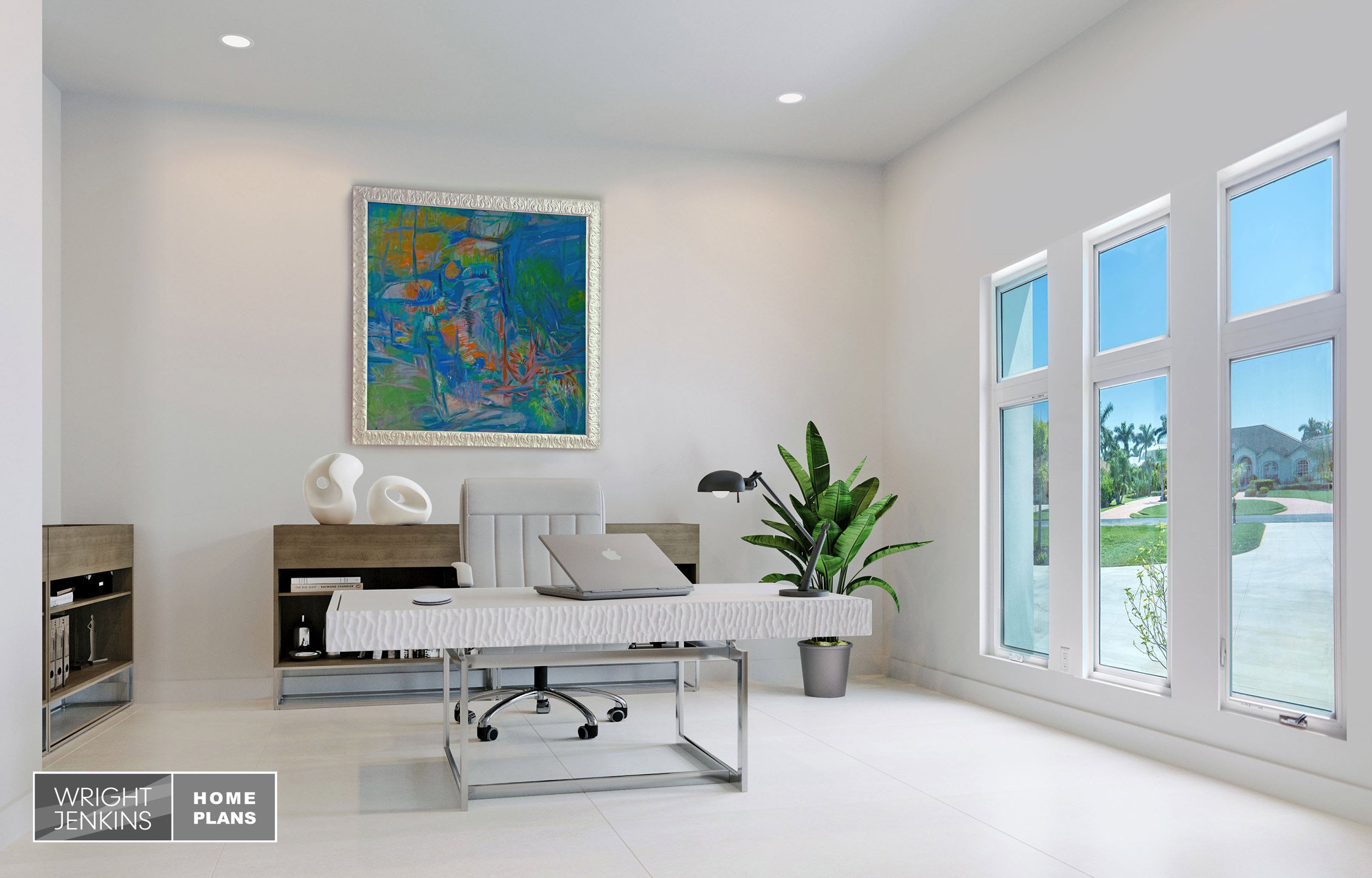Abaco House Plan #933 | 5 Bed, 4.5 Bath | 3,654 sq. ft.

































Abaco House Plan #933 | 5 Bed, 4.5 Bath | 3,654 sq. ft.
**The File Type and Price you select above is for a digital download only.**
Photographed homes may have been modified from original plan.
HOUSE PLAN NUMBER: 933
Total Living: 3,654 sq. ft.
Bedrooms: 5 + Study + Loft
Bathrooms: 4.5
Foundation: Stem Wall
This modern luxury home is clearly West Indies inspired, with its wood bracket accents and tall casement windows. The elevated entrance is topped with its own hip roof and louvered shutter.
The entry foyer reveals the formal dining room, with it’s butler/bar that serves as a prep area for food and drinks, while creating a barrier to the open kitchen. Easy access to the powder bath is just beyond the pocket door.
Located to the left of the entry, the study offers privacy from the public spaces and is adjacent to the Owner’s Suite.
An open flow defines the public spaces. The Great Room commands attention with its customized wall of built-ins. A wall of glass sliders opens up the entire room to the generous covered lanai.
Flowing smoothly into the expansive Great Room and Nook — is the Kitchen which offers a plethora of amenities in a functional configuration. A center island includes lots of storage and a sink, and cabinetry is plentiful. An extra-large walk-in pantry makes room for more freezer storage. The Nook looks out onto the lanai and has a convenient Microwave/Coffee Bar nearby for quick snacks.
Sequestered in a far corner of the floor plan is the opulent owner’s suite. Private access to the back patio, a spectacular bathroom and large his and hers closet complement this refined retreat.
Two guest bedrooms on the main floor share the convenient cabana bath and are located to the rear of the home.
The stairs to the second floor are just inside the garage door. The upstairs Loft is the landing area at the top of the stairs, it’s perfect for a kids playroom or study area. Two bedrooms divide the remaining space, each with its own bath.
The 3-car garage offers plenty of room for a workbench and extra storage space. Designed into the Abaco Home Plan, are exclusive energy-saving techniques that when built to specs, can result in a 50% savings when compared to other new homes, 60-70% when compared to older homes.
Total Living 3,654 sq. ft.
First Floor 2,928 sq. ft.
Second Floor 726 sq. ft.
Bedrooms 5
Bathrooms 4 Full, 1 Half
Exterior Wall Block
Foundation Stem Wall
Plan Width 87’8”
Plan Depth 78’6”
Main Covered Entry 57 sq. ft.
Lanai 604 sq. ft.
Garage 1,072 sq. ft.
Ridge Height 24’1”
Total Square Feet 5,387 sq. ft.
Plan Features Covered Entry, Large Covered Lanai, Cabana Bath, Formal Dining, Game Room, Study, Loft
