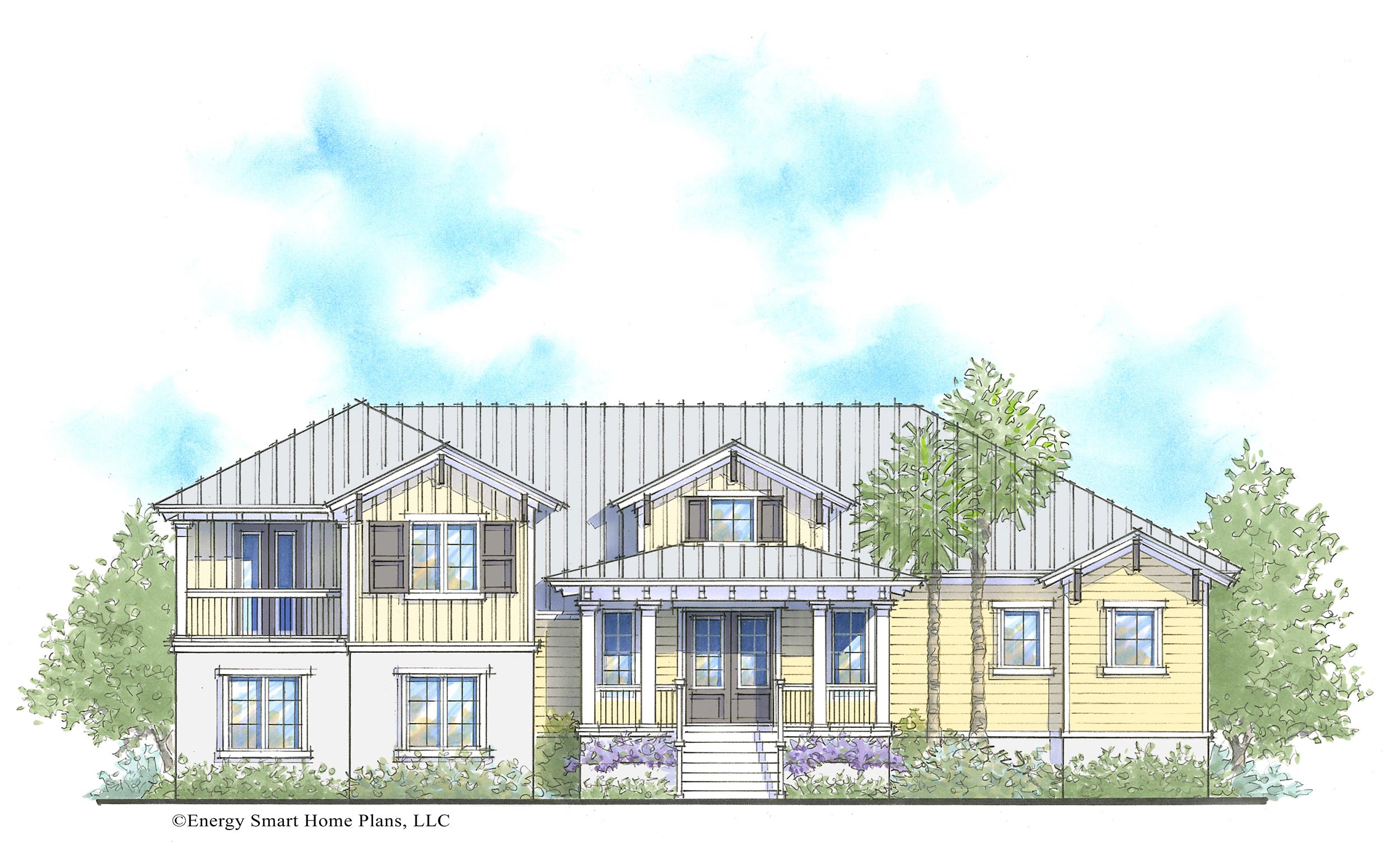Bayberry House Plan #715 | 3 Bed, 3.5 Bath | 3,624 sq. ft.



Bayberry House Plan #715 | 3 Bed, 3.5 Bath | 3,624 sq. ft.
**The File Type and Price you select above is for a digital download only.**
HOUSE PLAN NUMBER: 715
Total Living: 3,624 sq. ft.
Bedrooms: 3+Study
Bathrooms: 3.5
Foundation: Crawlspace
The Bayberry courtyard coastal plan was designed to take full advantage of a corner lot, across from the Gulf of Mexico. Rafter tails and brackets line the eaves of the metal seamed roof, while steps take you to up to the quaint covered entry. Inside, the foyer brings your eyes straight through the grand living area, holding tropical views beyond the rear sliders.
The great room, kitchen and dining and owner’s suite, all surround the covered lanai and pool areas. The gourmet kitchen offers easy serving from the large kitchen island, and is only steps away from a generous walk-in pantry next to the laundry room. Additional closet space and a built-in desk provide room to get organized.
The great room and dining rooms pocketing sliders completely open up the house and make entertaining a breeze. The covered lanai offers both an outdoor kitchen and cozy fireplace. The great rooms built-in wall provides every entertainment source. While plenty of sunshine streams in from walls of glass and front facing windows.
The owner’s suite is secluded from the public spaces by a window-lined hallway and private entrance. More glass sliders open the suite to the covered lanai. The generous owner’s closet is through the owner’s bath with both a shower and standing tub — and all the amenities.
On the opposite side of the home is the study with built-in shelving and access to the powder room. The second floor stairs takes you to two guest suites, each with their own full bath and access to the front balcony.
The oversized two-car garage with golf cart bay offers plenty of room for a workshop and extra storage.
Living area and overall dimensions are calculated for 2x6 Frame exterior walls.
These calculations will vary for any other wall system.
Total Living 3,624 sq. ft.
First Floor 2,914 sq. ft.
Second Floor 710 sq. ft.
Bedrooms 4 Bedrooms
Bathrooms 3 Full, 1 Half
Exterior Wall 2×6 Frame
Foundation Crawlspace
Plan Width 70’
Plan Depth 98'
Garage Bays 2
Garage Load Side
Garage 814 sq. ft.
Roof Pitch 6/12
Entry 78 sq. ft.
Lanai 710 sq. ft.
Total Square Feet 5,364 sq. ft.
Plan Features Covered Entry, Formal Dining
