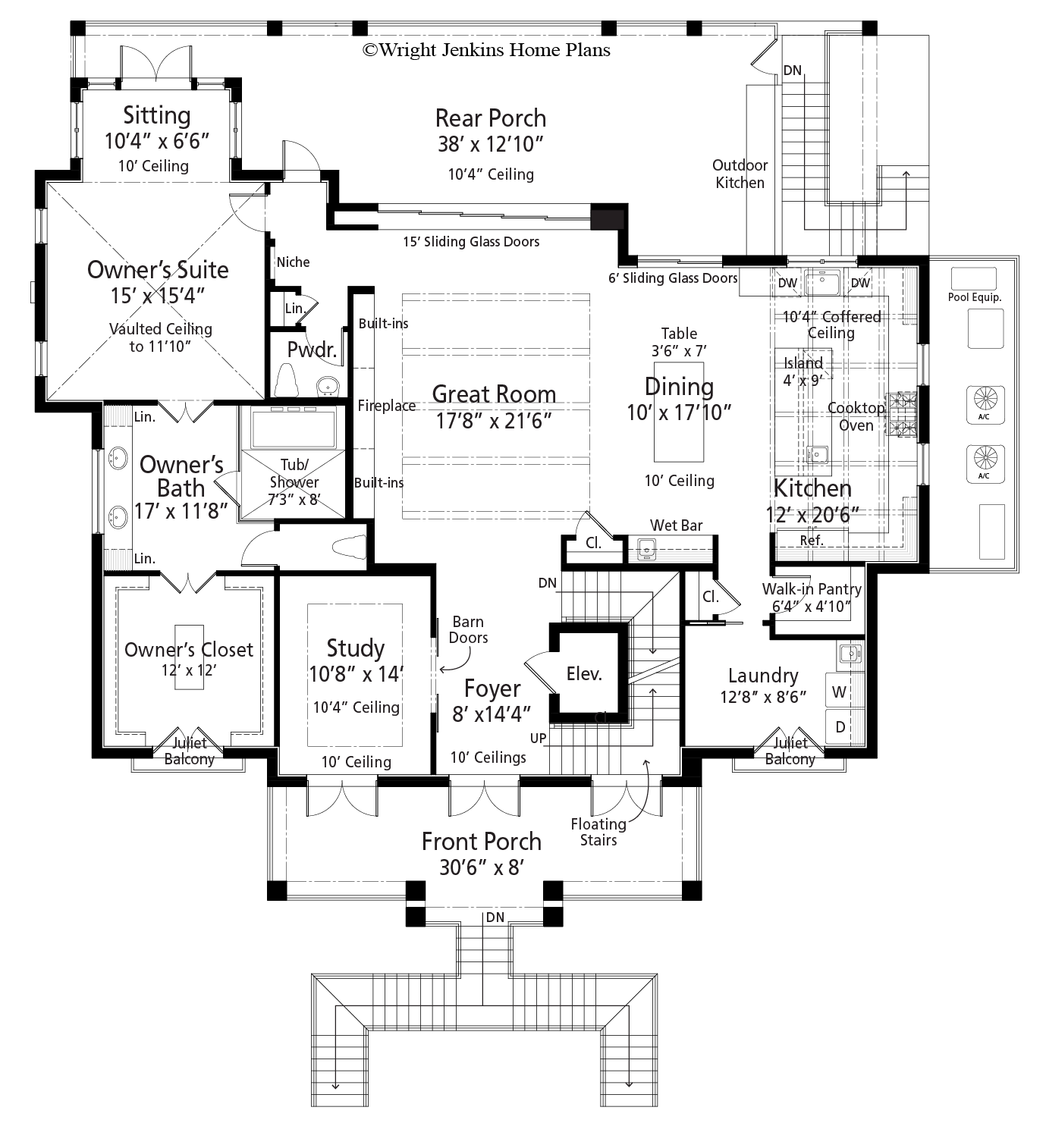Beachberry House Plan #956 | 4 Bed, 3-1/2 Bath | 3,604 sq. ft.







Beachberry House Plan #956 | 4 Bed, 3-1/2 Bath | 3,604 sq. ft.
**The File Type and Price you select above is for a digital download only.**
Not for sale on Sanibel Island or Captiva Island, FL. Photographed homes may have been modified from original plan.
HOUSE PLAN NUMBER: 956
Total Living: 3,604 sq. ft.
Bedrooms: 4 + Study
Bathrooms: 3-1/2
Foundation: Slab
A modern West Indies rendition makes the Beachberry plan a perfect coastal retreat. Stairs glide up to the prominent front porch. Shutters frame the windows and doors while a set of triple gables accent the front elevation.
The 8-foot deep porch welcomes you home. The double door entry opens to a foyer which gazes to the vaulted Great Room with outside views beyond. Stairs and elevator on the right, and a wet bar just around the corner. A set of built-ins frame a warm fireplace, while a 16-foot wall of glass pocketing sliders completely open up the space to the outdoors.
The dining fits loosely between the great room and kitchen. A nine-foot island graces the gourmet kitchen with walk-in pantry and laundry behind it. The covered lanai is wide and deep enough for al fresco dining with an outdoor kitchen by the stairs. A powder/pool bath completes the public spaces. The Owner’s Wing of the home has all the amenities including a Study at the front of the home.
The upper floor holds three Guest Bedrooms all with walk-in closets, and all share a convenient laundry. A covered balcony adds drama to the rear bedrooms.
The lower level holds two car garages with plenty of extra space for recreational vehicles, sports gear, patio/pool accessories and room enough for a man cave.
Designed into the Beachberry House Plan, are exclusive energy-saving techniques that when built to our specs, can result in a 50% savings when compared to other new homes, 60-70% when compared to older homes.
By the Numbers:
Total Living – 3,604 sq. ft.
Main Floor – 2,416 sq. ft.
Upper Floor – 1,091 sq. ft.
Lower Floor – 97 sq. ft.
Bedrooms – 4 + Study
Bathrooms – 3-1/2
Garage Bays – 2
Garage Load – Front
Garage – 2,205 sq. ft.
Front Porch – 264 sq. ft.
Rear Porch – 559 sq. ft.
Upper Balcony – 108 sq. ft.
Lower Entry – 264 sq. ft.
Exterior Wall – Block/2x6
Foundation – Piling
Plan Width – 69’2”
Plan Depth – 76’4”
Roof Pitch – 6/12
Ridge Height – 37’7”
Total Square Feet 7,395 sq. ft.
Plan Features - Front Porch, Wet Bar, Outdoor Kitchen
