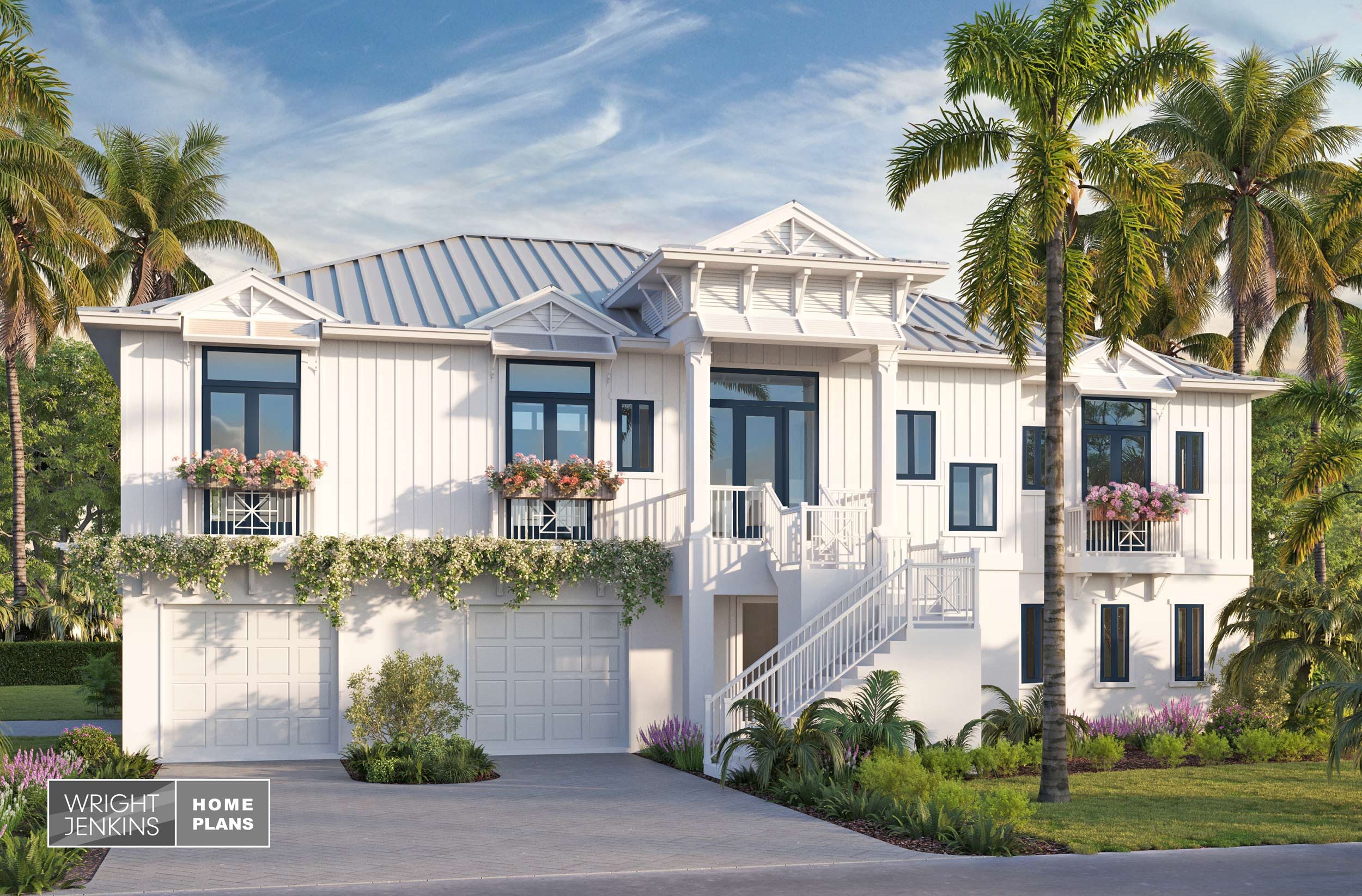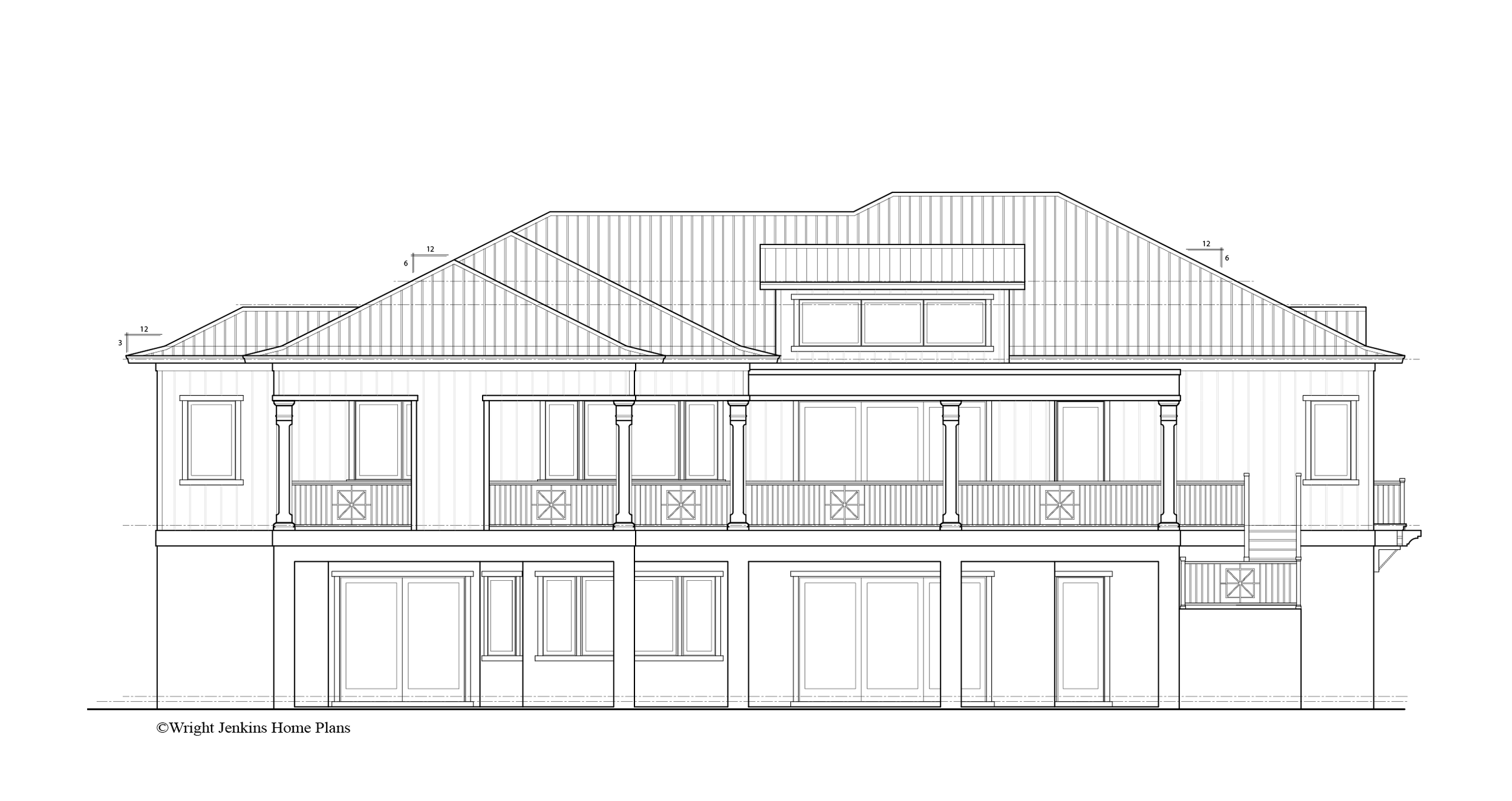Gladiola House Plan #943 | 3 Bed, 3-1/2 Bath | 3,409 sq. ft.






Gladiola House Plan #943 | 3 Bed, 3-1/2 Bath | 3,409 sq. ft.
**The File Type and Price you select above is for a digital download only.**
HOUSE PLAN NUMBER: 943
Total Living: 3,409 sq. ft.
Bedrooms: 3 + Den/Wine Room
Bathrooms: 3-1/2
Foundation: Stem Wall
A graceful cottage rendition makes the Gladiola plan a perfect water’s edge retreat. Chamford columns are crowned with a gable roof, surrounded by white shutters and braces. Juliet balconies charm the front facade with flower boxes while vines drape over the garage trellis.
Just inside the foyer awaits an intimate den/wine room with a cozy fireplace. The wet bar accommodates your guest’s arrival with drinks and a fireside chat. Just to the right of the foyer is the coat closet, elevator and the down stairs to the lower level.
Nothing but beautiful views fill the massive great room with 12-foot pocketing sliders, transom windows are above. The vaulted ceiling increases the grandeur of the great room. Built-in cabinetry and a warming fireplace are the anchor of the public space.
Not to be outdone, the gourmet kitchen shines with an 11-foot long island, perfect for entertaining guests during meal prep and more. Nearby formal dining takes in spacious rear views.
This split bedroom plan offers a secluded owner’s suite with sliding door access to outdoor areas surrounding the suite. Spacious walk-in closets lead you to a gorgeous owner’s bath with free standing tub that is centered on the eyebrow dormer. Dual vanities wrap each corner and lead to the extra large walk-in shower and private privy. The laundry is located conveniently just out side the owner’s suite.
Two guest suites, each with private bath fill out the other side of the home. A pool bath opens to the covered lanai and doubles as a powder room for the great room and den/wine room.
The lower level offers more outdoor living with a covered lanai and fireplace. The 4-car garage is separated on two sides of the house. There’s plenty of room to tandem park more cars. There is plenty of storage for sports vehicles, patio furniture and more. This space is perfect for the active lifestyle.
Designed into the Gladiola House Plan, are exclusive energy-saving techniques that when built to our specs, can result in a 50% savings when compared to other new homes, 60-70% when compared to older homes.
By the Numbers:
Total Living – 3,409 sq. ft.
First Floor – 3,286 sq. ft.
Lower Floor – 123 sq. ft.
Bedrooms – 3 + Den/Wine Room
Bathrooms – 3-1/2
Garage Bays – 3
Garage Load – Front & Side
Garage – 2,970 sq. ft.
Front Entry – 72 sq. ft.
Rear Porch – 759 sq. ft.
Total Square Feet – 7,969 sq. ft.
Exterior Wall – Block/2x6
Foundation – Stem Wall
Plan Width – 83’10”
Plan Depth – 81’8”
Roof Pitch – 6/12
Ridge Height – 32’5”
Total Square Feet 7,969 sq. ft.
Plan Features - Formal Dining, 2 Fireplaces, Outdoor Kitchen, Cabana Bath
