Brindisi House Plan #917 | 5 Bed+Den, 5 Bath | 4,370 sq. ft.




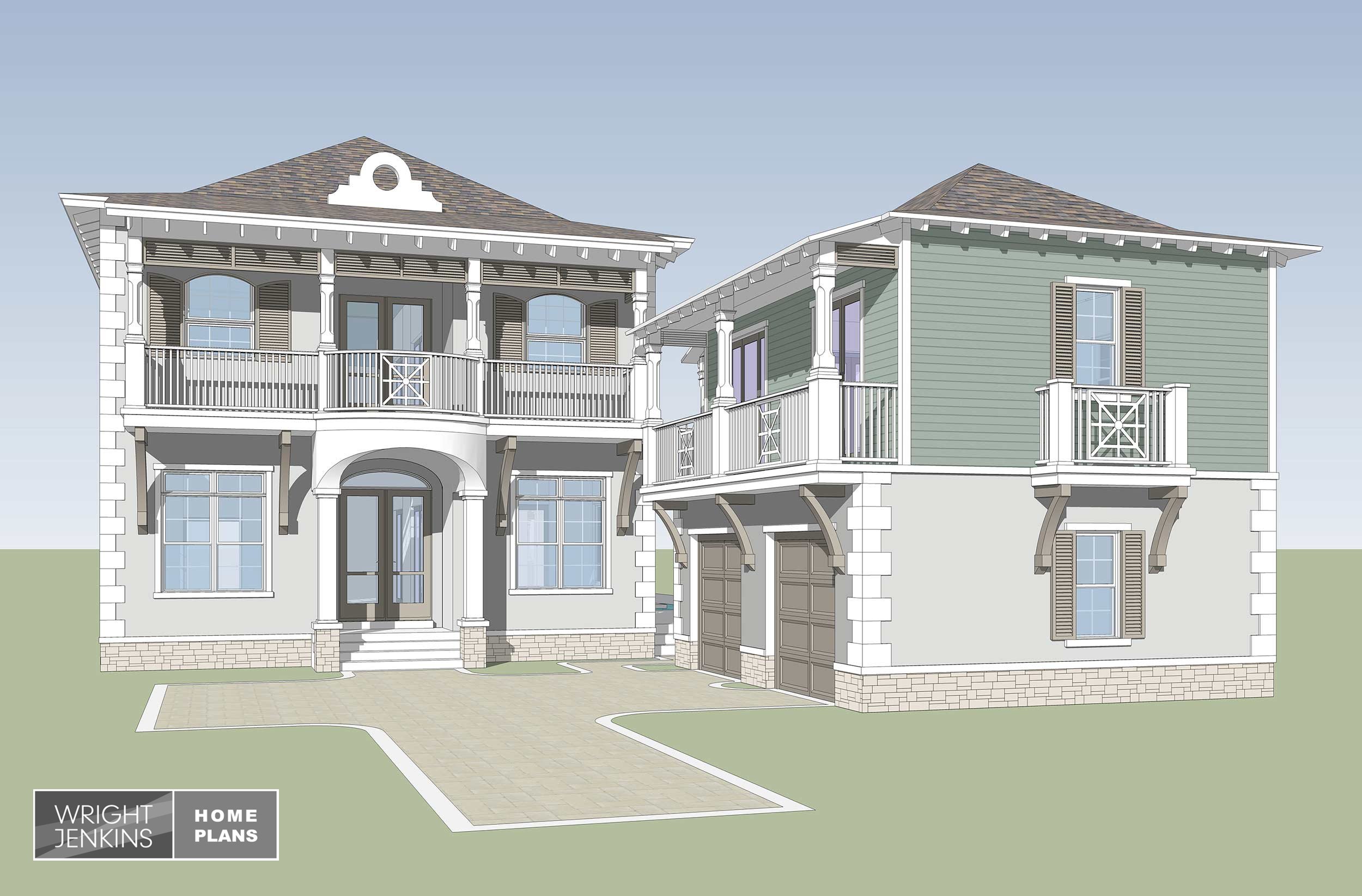


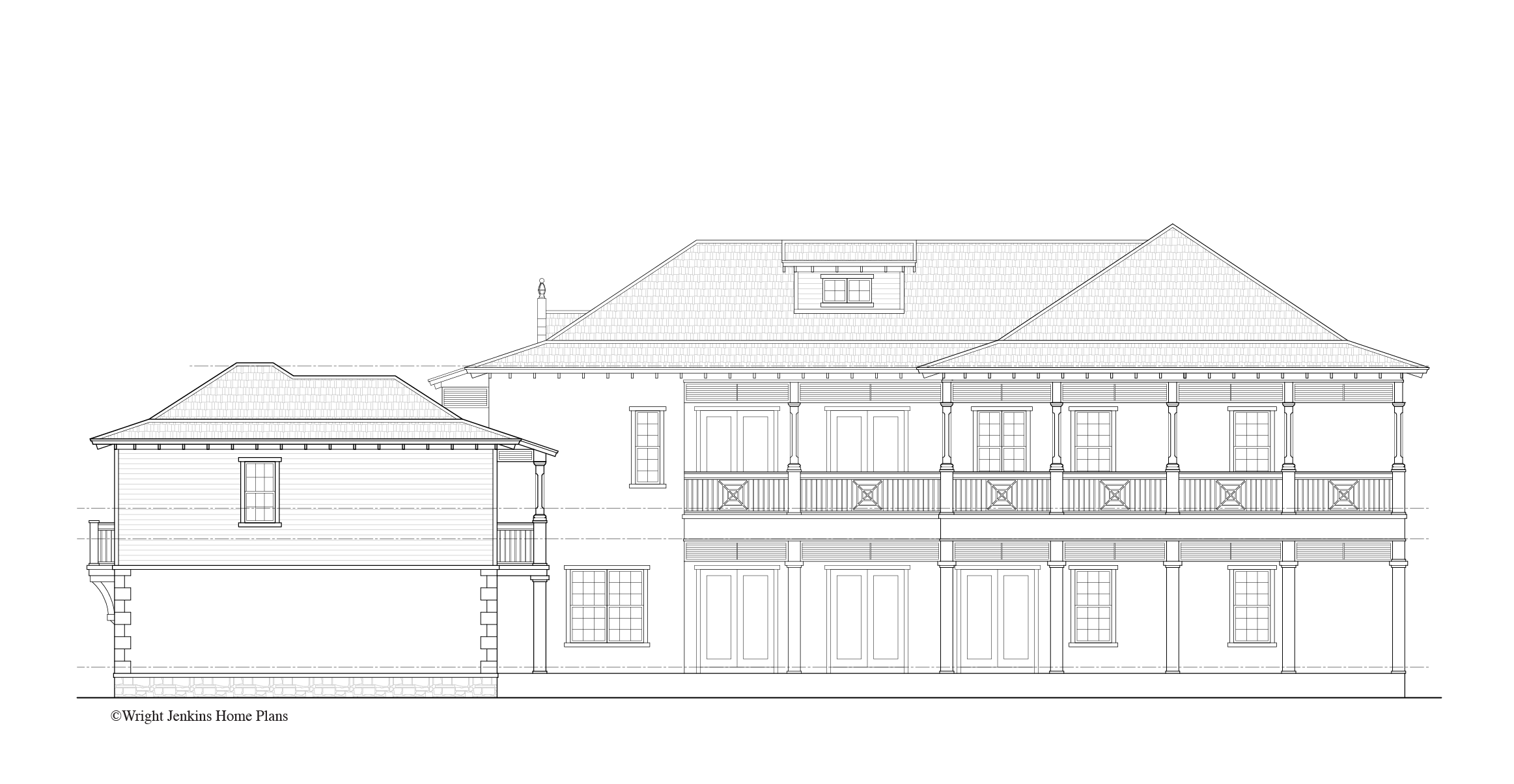
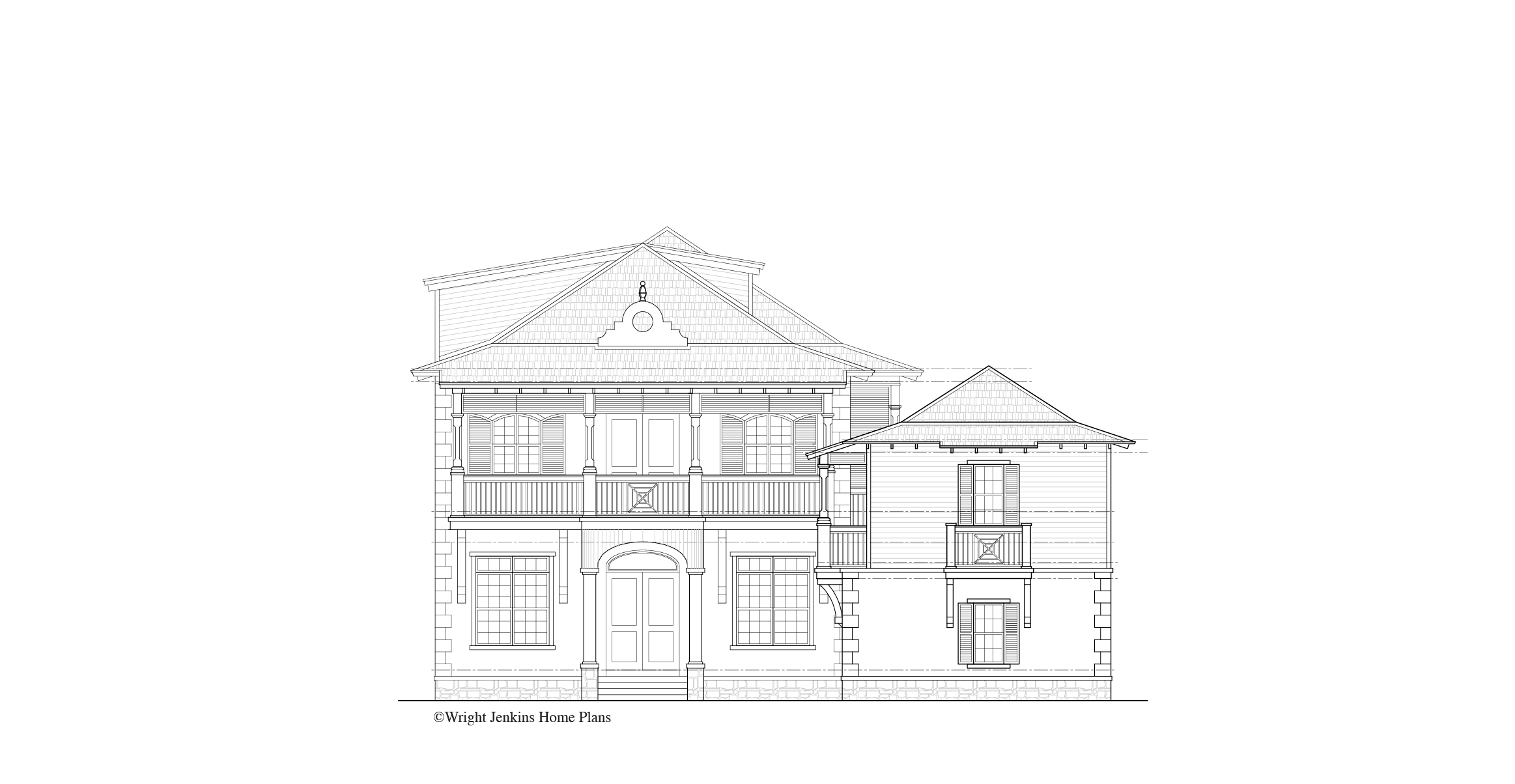
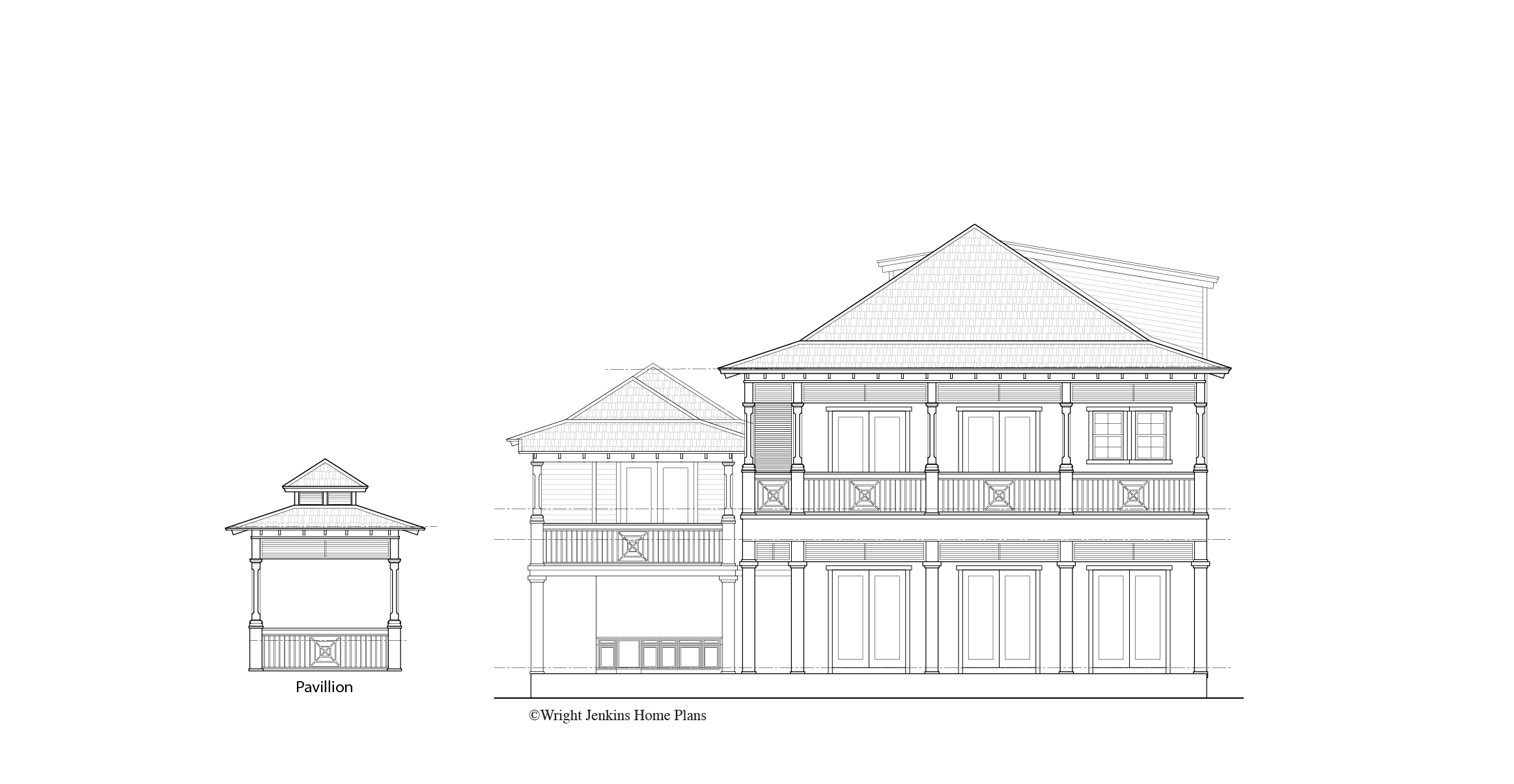
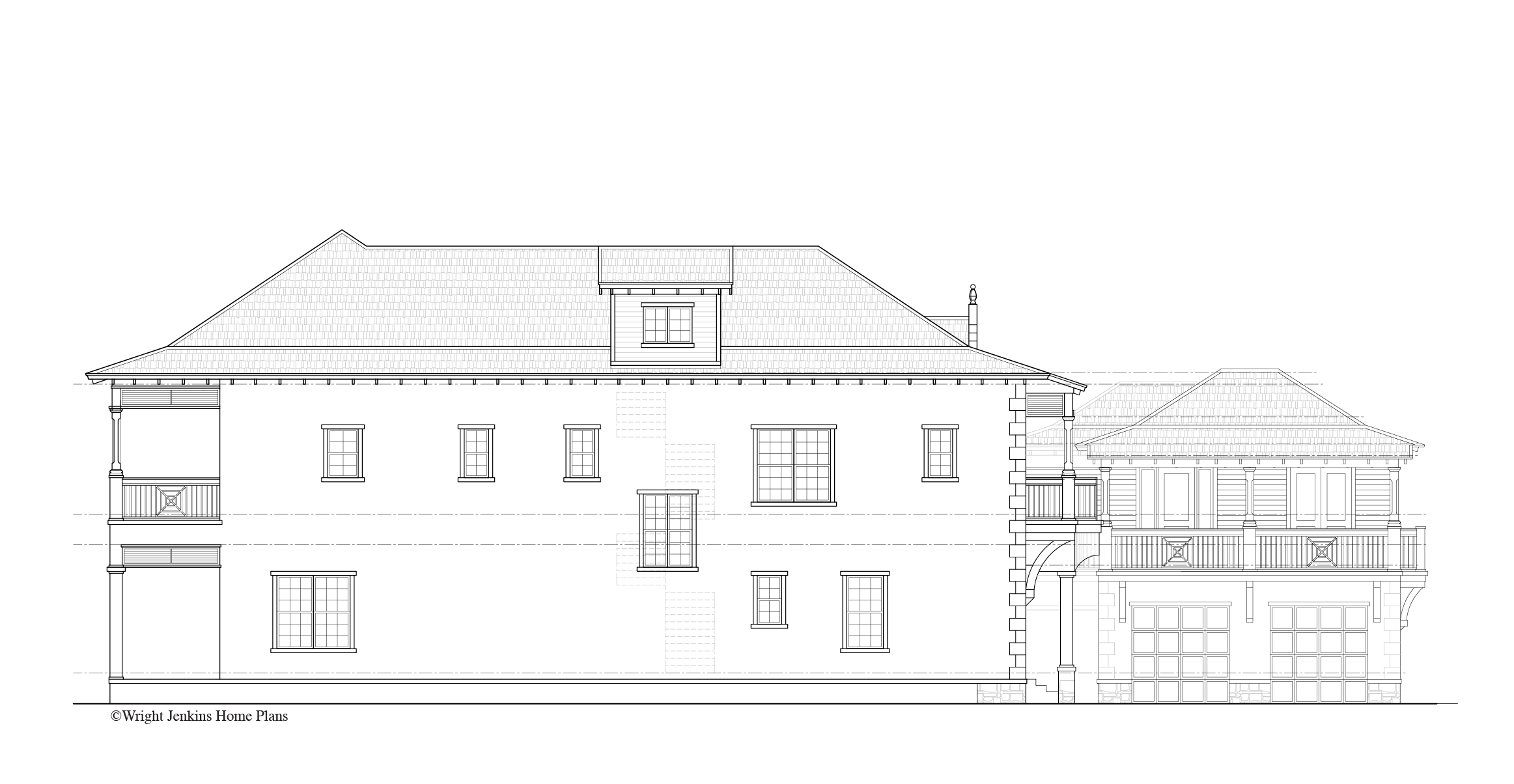
Brindisi House Plan #917 | 5 Bed+Den, 5 Bath | 4,370 sq. ft.
**The File Type and Price you select above is for a digital download only.**
HOUSE PLAN NUMBER: 917
Total Living: 4,370 sq. ft.
Bedrooms: 5+Den
Bathrooms: 5
Foundation: Slab
The unique Brindisi House Plan is a coastal cottage that is full of charm and decorative details. Starting with a curved entry and cantilevered balcony, this home mixes delightful elements with dramatic engineering. Curved braces support the front balconies while a dual pitched roof softens the height of the home. Solid quoins edge the smooth stucco on the first floor, while horizontal siding above adds interest to the front façade. A masonry parapet with circular design focuses the attention back to the front main entry.
The motor court sets the stage between the main house and detached 2-car Garage.
Steps up to the covered entry, presents a double-glass door with an elliptical fanlight above. Just inside, the well-lit Foyer, and thru the column-lined Loggia are views to the Great Room beyond. On either side are flexible spaces, the Library/Parlor offer French doors to the covered terrace, while the Den/Guest Bed 2 are kept private with pocketing doors. The covered terrace elegantly wraps around half of the home, providing both pool views and rear views.
The hub of the home is the open concept Kitchen, Dining and Great Rooms. Easy serving to all the public spaces makes this gourmet Kitchen a dream. A large breakfast bar island buffers a central smaller island that makes for convenient food prep. This unique Great Room offers exterior views on three sides. The entire back wall lets the outside in thru three sets of French doors and is perfect for entertaining.
Just up the main stairs is a column-lined hallway with access to the second floor covered terrace. To the rear of the home is the Owner's Suite with two sets of French doors accessing the terrace. Pocket doors reveal a sumptuous Owner's Bath with all the amenities, dual vanities, large glass enclosed shower, corner whirlpool tub, private privy and morning kitchen. A spacious walk-in closet provides a built-in valet and direct access to the utility room.
Back down the hall are two Guest Bedrooms, each with their own bath, Bedroom 3 offers French doors to the covered terrace and another set of French doors in the Bath opens to the cantilever balcony.
The outdoor kitchen and pool shower are tucked under the covered terrace of the detached Guest House. This generous Guest House, is completely private with a full bath, walk-in closet and morning kitchen. Views are offered on three sides, with French doors opening to the rear covered terrace and another set of doors opening to the balcony overlooking the motor court. A faux balcony takes in views from the shower.
Designed into the Brindisi House Plan, are exclusive energy-saving techniques that when built to specs, can result in a 50% savings when compared to other new homes, 60-70% when compared to older homes.
Total Living 4,133 sq. ft.
First Floor 1,855 sq. ft.
Second Floor 1,749 sq. ft.
Guest House 529 sq. ft.
Bedrooms 4 Bed+Den
Bathrooms 5
Exterior Wall Block
Foundation Stem Wall
Plan Width 55’4”
Plan Depth 105’8”
Garage Bays 2
Garage Load Side
Total Square Feet 7,314 sq. ft.
Plan Features Bonus Room, Covered Entry, Formal Dining, Guest House, Library, Outdoor Kitchen, Pavilion
