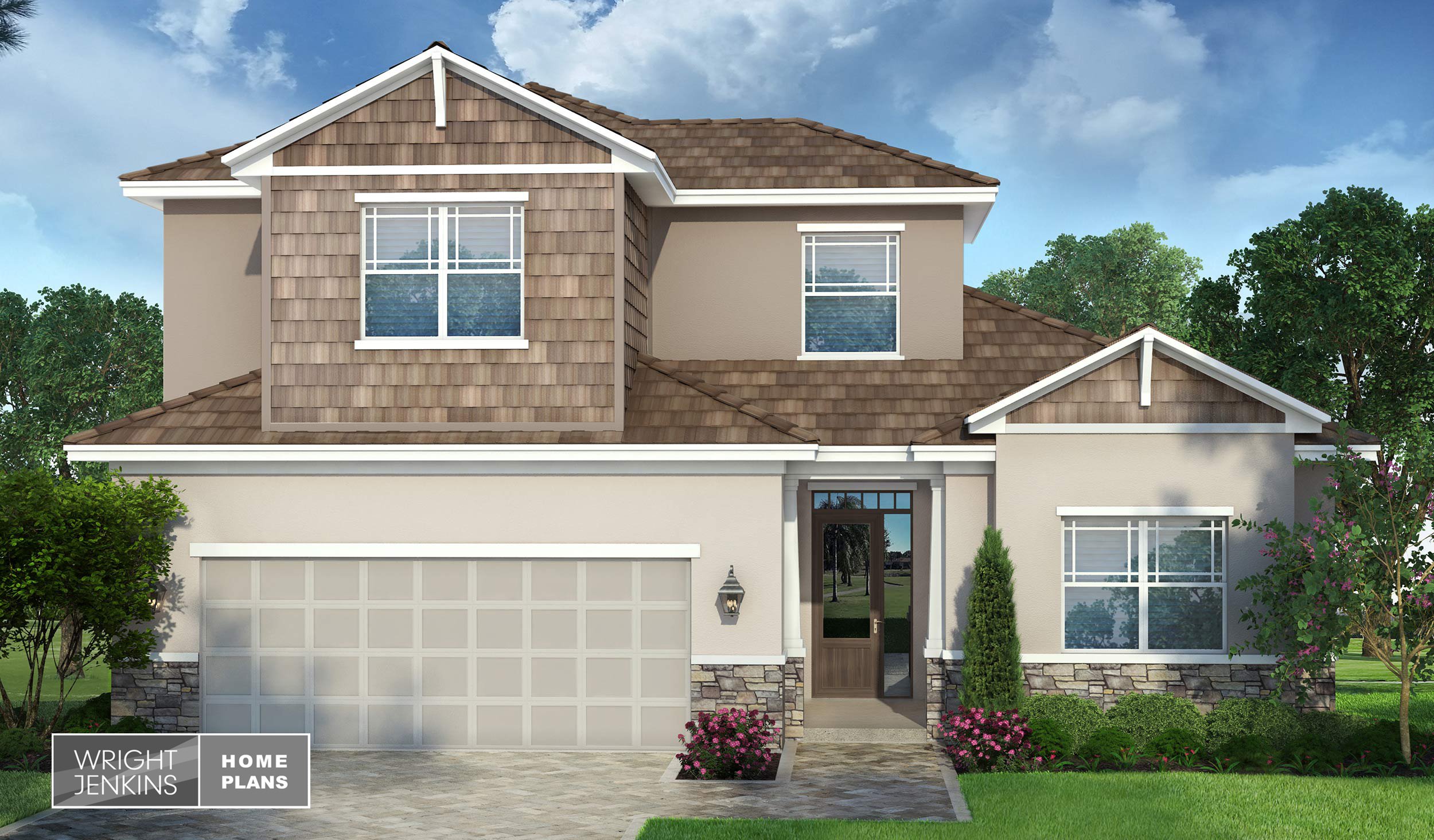Jansson House Plan #506 | 5 Bed/Opt. Den, 3 Bath | 2,899 sq. ft.




Jansson House Plan #506 | 5 Bed/Opt. Den, 3 Bath | 2,899 sq. ft.
**The File Type and Price you select above is for a digital download only.**
Photographed homes may have been modified from original plan.
HOUSE PLAN NUMBER: 506
Total Living: 2,899 sq. ft.
Bedrooms: 5/Den Opt.
Bathrooms: 3
Foundation: Slab
This Craftsman-style Jansson House Plan is topped with dueling pediments, filled with shaker shingle and surrounded by white molding with supporting bracket. Prairie style windows add character to the front facade. A stacked stone water table adds texture to the smooth stucco walls. The covered entry is framed by tapered columns — leading to the glass door with transom and side light.
The Foyer quickly opens to the public spaces with views of the Rear Porch. Just to the right is an entrance to the Guest Bed/Den with full Bath. A convenient coat closet wraps up the entry.
The “L” shaped kitchen surrounds the extra-large island and makes for easy service to the Dining and Great Room. The elegant Dining Room is framed with three columns and windows to the Rear Porch. Entertaining is made easy with a spacious Great Room that’s elegantly appointed with a stepped ceiling and built-in bar for servicing drinks.
A private entrance to the secluded Owner’s Suite takes you past the massive walk-in closet. The bedroom has its own access door to the patio. The Owner’s Bath has all the amenities including separate sinks, walk-in shower, spa tub and private privy.
Next to the Kitchen is an entrance to the Utility Room which takes you past the Pantry. The Utility Room provides a sink, counter top space and closet with garage access.
5 Bedrooms plus a Loft.
Upstairs three generous sized bedrooms share a full bath and a Loft area that is perfect for a computer/game station.
Designed into the Jansson House Plan, are exclusive energy-saving techniques. A 50% savings can be yours when built to our specs, compared to other new homes. A 60-70% savings when compared to older homes.
Not available for construction in Hillsborough County, Florida.
Total Living 2,899 sq. ft.
First Floor 2,044 sq. ft.
Second Floor 855 sq. ft.
Bedrooms 5 Bed/Opt Den
Bathrooms 3
Exterior Wall Block
Foundation Slab
Plan Width 44’8”
Plan Depth 78’6”
Covered Entry 35 sq. ft.
Lanai 283 sq. ft.
Garage Bays 2
Garage Load Front
Garage 546 sq. ft.
Roof Pitch 6/12
Ridge Height 27’8”
Total Square Feet 3,763 sq. ft.
Plan Features Covered Entry, Formal Dining, Loft
