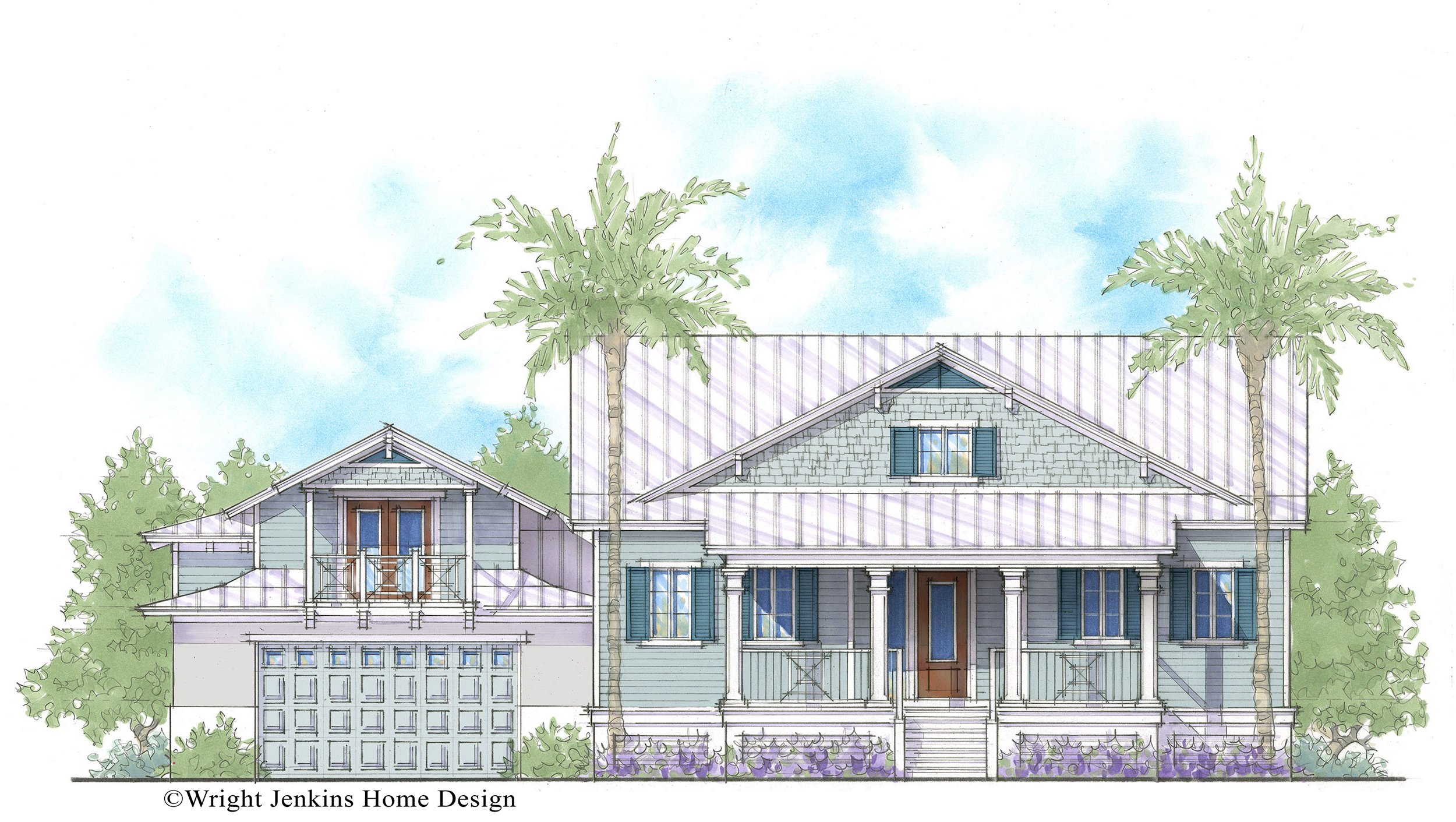Buttercup House Plan #713 | 3 Bed, 3 Bath | 2,498 sq. ft.
























Buttercup House Plan #713 | 3 Bed, 3 Bath | 2,498 sq. ft.
**The File Type and Price you select above is for a digital download only.**
Photographed homes may have been modified from original plan.
HOUSE PLAN NUMBER: 713
Total Living: 2,498 sq. ft.
Bedrooms: 3+Studio
Bathrooms: 3
Foundation: Crawlspace
The elegant Buttercup House Plan greets you with an elevated, shady front porch. This cottage offers the perfect spot for rocking chairs and waving to neighbors as they pass by. A tall gable roof tops the entrance with a quaint dormer window as a focal point. The garage steps back from the front of the house and supports a balcony and bonus room above, with french doors and a white picket railing.
HIGH CEILINGS EVERYWHERE
The Foyer opens to a brightly lit public space with soaring ceiling and transom windows. A convenient coat closet is just inside. Now imagine being able to open and entire wall of sliding-glass doors. Entertaining is made easy with the covered lanai and outdoor kitchen. This house shows off the rear views from every angle.
TRANSOM WINDOWS BRING IN THE LIGHT
The kitchen is at the front of the house with plenty of counter top space, but the eat-at-island looks towards the dining and great room. On the other side of the foyer is the utility room, accessed from a hall that leads to the private entrance of the Owner’s Suite. The Owner’s bath offers separate vanities, a spacious walk-in-shower and private privy. The spacious Owner’s bedroom has a vaulted ceiling and french doors that open to the covered lanai. A pair of his and hers walk-in closets buffers the bed from the bath.
For privacy the two guest bedrooms are positioned on the opposite side of the home. They share a full bath that could double as a cabana bath if needed.
STUDIO WITH A VIEW
The stair takes you to the sequestered studio/4th bedroom with its own bath. A perfect spot for an artist’s workshop or writer’s retreat. A pair of french doors open to a covered balcony welcoming gentle breezes and offering outside views.
The 2-car garage offers additional room for a golf cart, but it could also be converted to a workshop, or storage for recreation vehicles. The entry from the garage opens to a mud room with bench and storage closet.
Designed into the Buttercup House Plan, are exclusive energy-saving techniques that when built to our specs, can result in a 50% savings when compared to other new homes, 60-70% when compared to older homes.
Living area and overall dimensions are calculated for 2×6 frame exterior walls.
These calculations will vary for any other wall system. Photography by Diana Todorova
Total Living 2,483 sq. ft.
First Floor 2,143 sq. ft.
Second Floor 340 sq. ft.
Bedrooms 3 Bed+Studio
Bathrooms 3 Bathrooms
Exterior Wall 2×6 Frame
Plan Width 68'6"
Plan Depth 73'0"
Foundation Crawlspace
Garage Bays 3
Garage Load Front
Garage 711 sq. ft.
Roof Pitch 3/12, 6/12
Ridge Height 28'
Front Porch 256 sq. ft.
Lanai 453 sq. ft.
Total Square Feet 3,976 sq. ft.
Plan Features Front Porch, Golf Cart Bay, Pool Bath, Outdoor Kitchen
