Buttonwood House Plan #949 | 4 Bed, 4-1/2 Bath | 3,677 sq. ft.

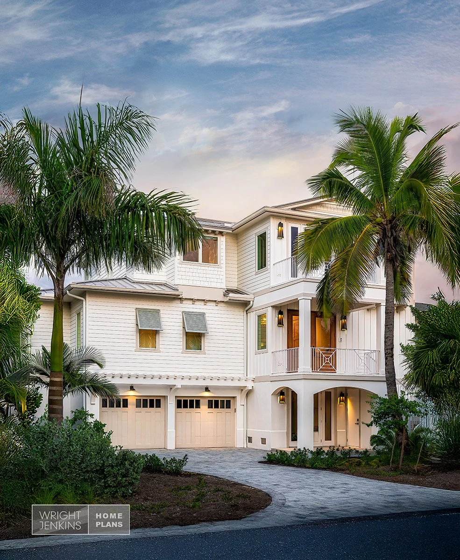
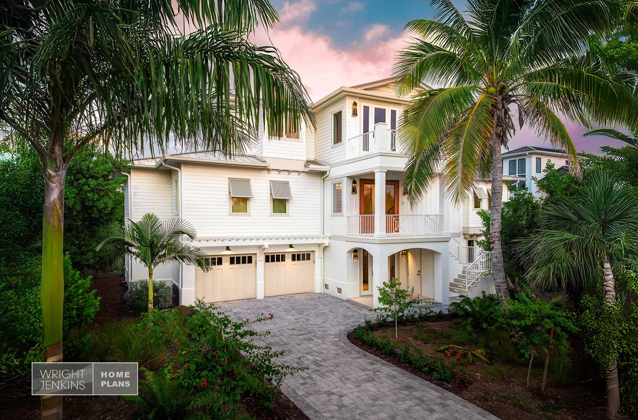
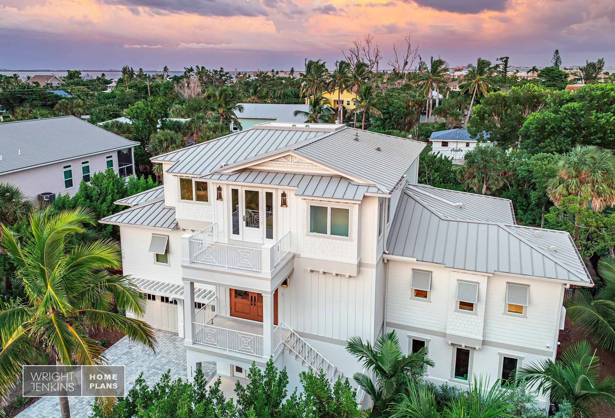
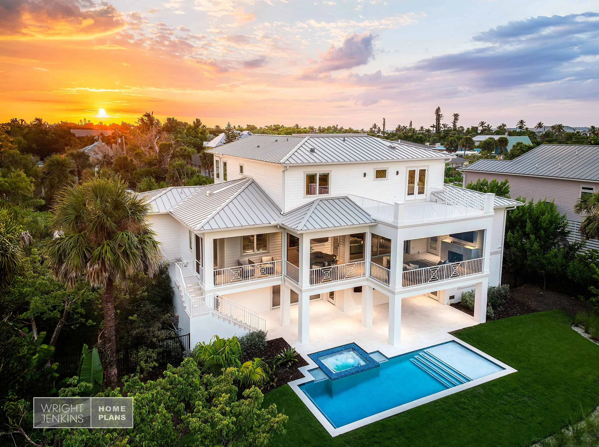




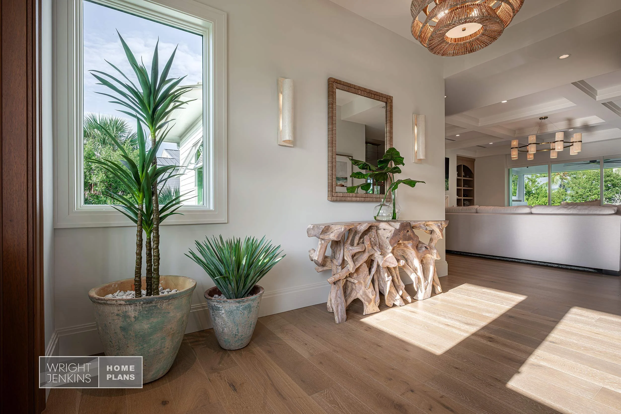
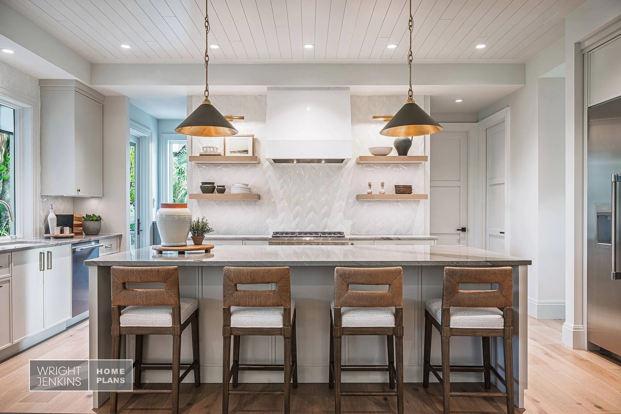








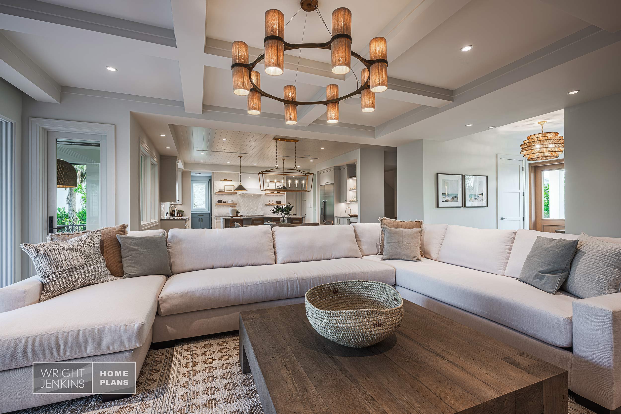
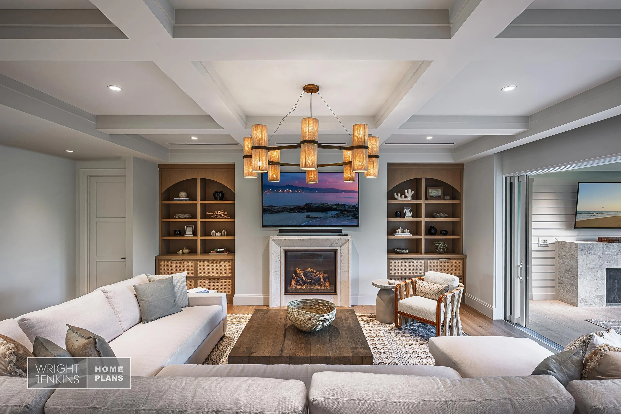

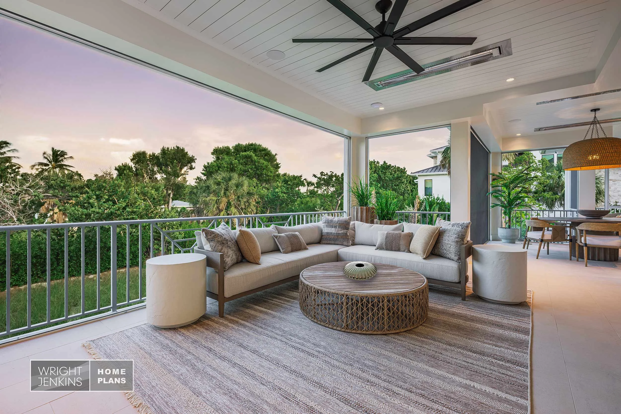


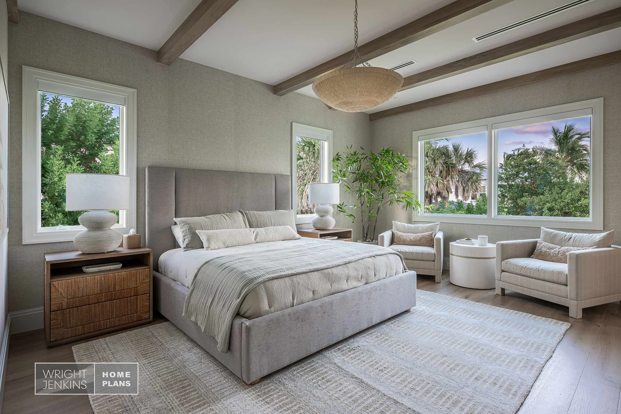


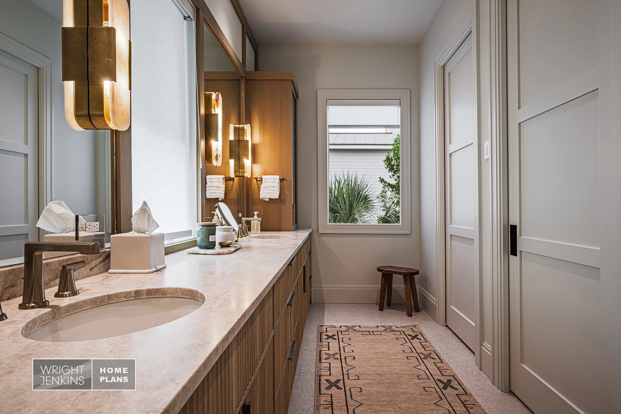



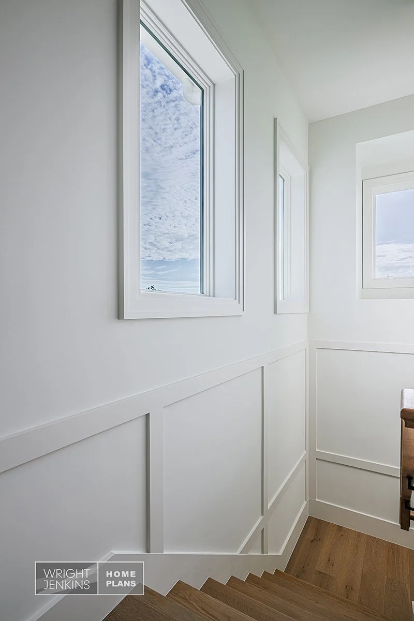











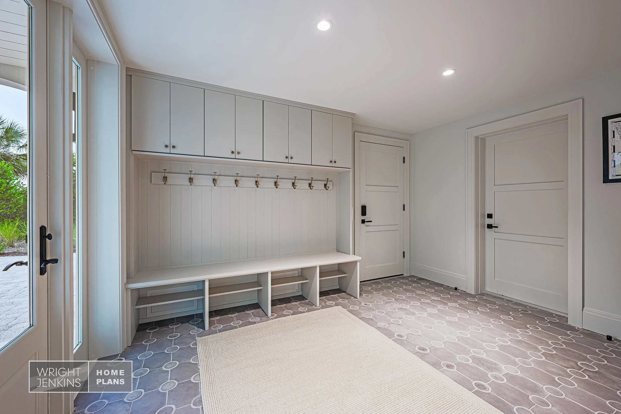
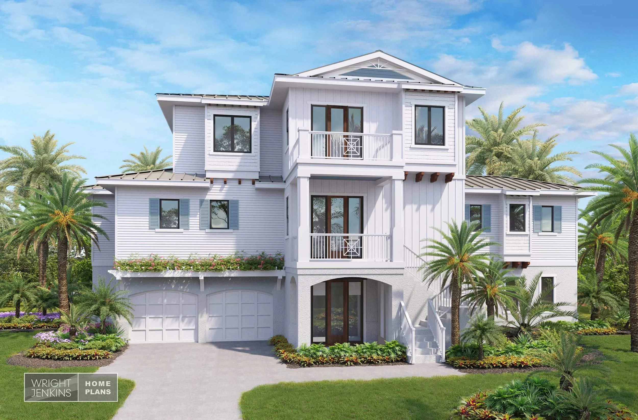

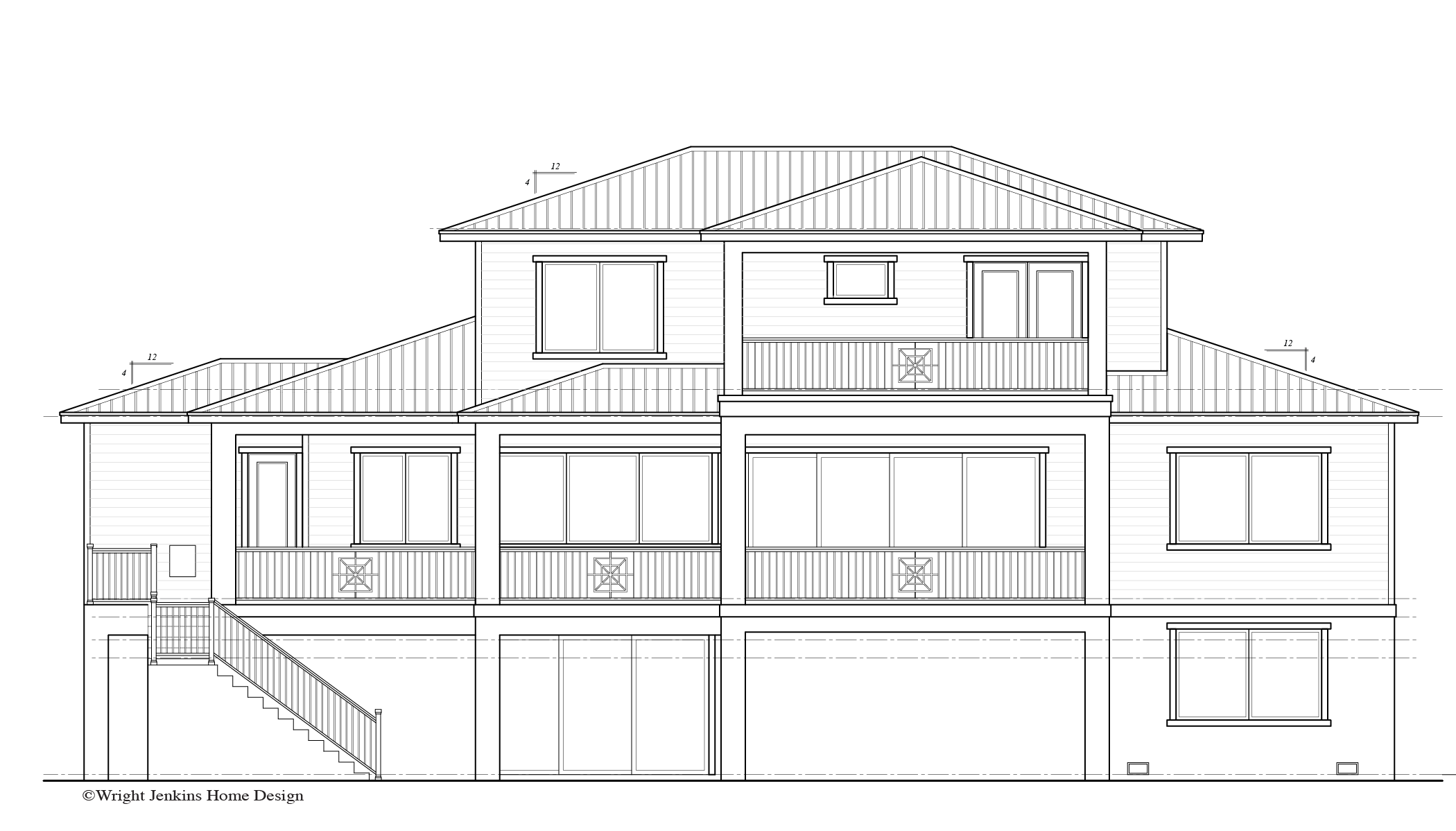
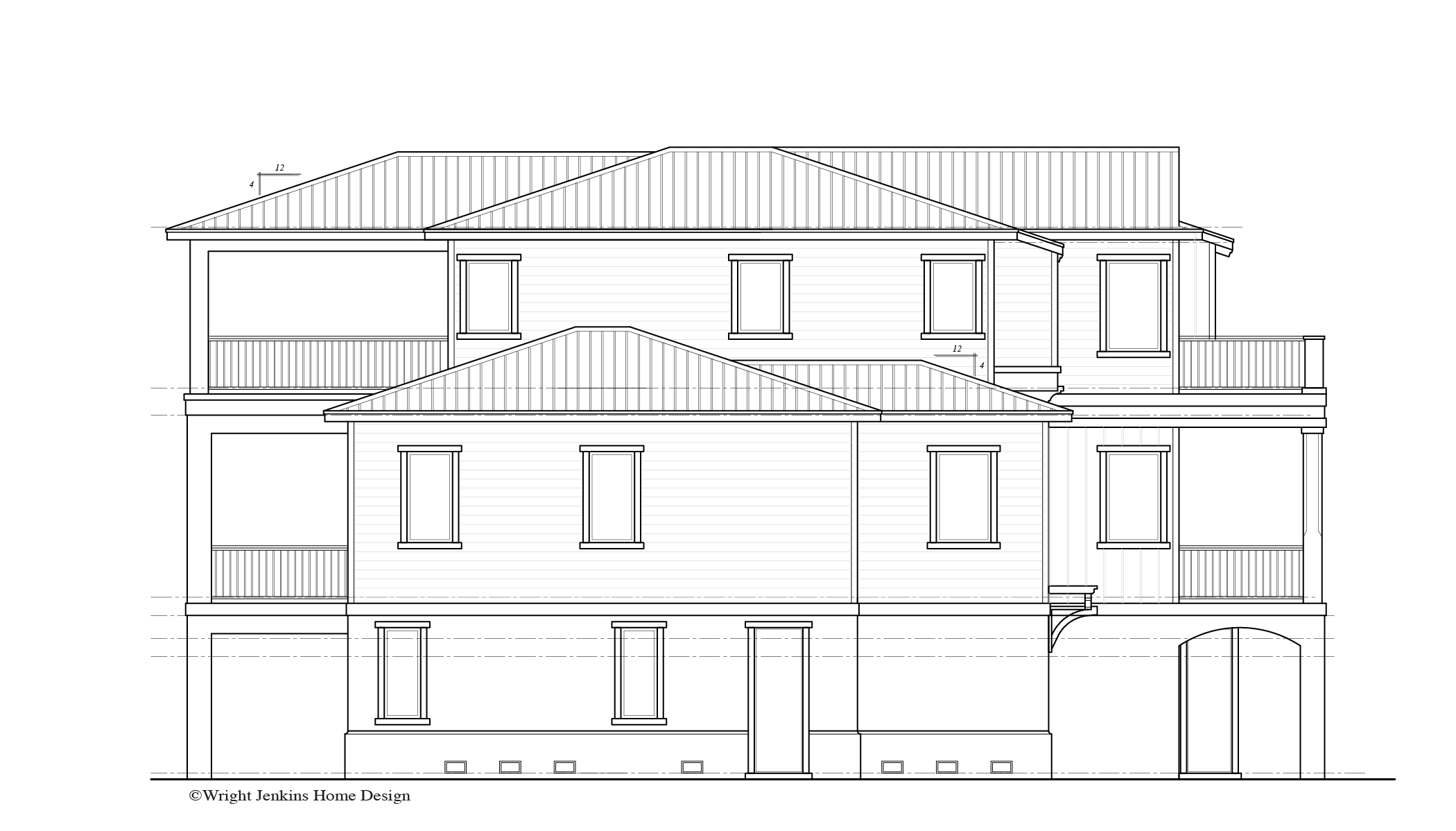
Buttonwood House Plan #949 | 4 Bed, 4-1/2 Bath | 3,677 sq. ft.
**The File Type and Price you select above is for a digital download only.**
Not for sale on Sanibel Island or Captiva Island, FL. Photographed homes may have been modified from original plan.
HOUSE PLAN NUMBER: 949
Total Living: 3,677 sq. ft.
Bedrooms: 4
Bathrooms: 4-1/2
Foundation: Piling
The coastal style Buttonwood design has great curb appeal with its use of mixed siding and mahogany bracket details and shutters. The prominent gable tops the third story balcony. The quaint cottage character is elevated with the metal standing seam roofs. While a white pergola perches over the 2-car garage.
Enter the foyer and discover a 16-foot wall of sliding glass doors that open up the entire public space. The open floor plan gives the corner kitchen commanding attention to the dining area and great room. Perfect for indoor/outdoor entertaining.
The gallery hall leads first to the laundry room tucked to the front of the house. Then back to the private oasis that is the owner’s suite on the opposite side. The spacious bedroom opens up to the covered rear porch. The owner’s bath is complete with dual vanities, spa tub/shower wet room and a roomy walk-in closet.
Wide open views extend from the large corner Kitchen with the eat-at-island perfect for quick meals. Open concept living at its best. A Powder room rests near the laundry room. The stairs/elevator takes you to three Guest Bedrooms and a kids loft, perfect for games and studying.
The lower level offers a 2-Car Garage, with a large storage room. A wrap around covered porch is perfect for a pool and spa setting.
Designed into the Buttonwood House Plan, are exclusive energy-saving techniques that when built to our specs, can result in a 50% savings when compared to other new homes, 60-70% when compared to older homes.
By the Numbers:
Total Living – 3,716 sq. ft.
Main Floor – 2,290 sq. ft.
Upper Floor – 1,265 sq. ft.
Lower Floor – 161 sq. ft.
Bedrooms – 4
Bathrooms – 4-1/2
Garage Bays – 2
Garage Load – Front
Garage & Storage – 2,294 sq. ft.
Covered Entry – 96 sq. ft.
Rear Porch – 708 sq. ft.
Rear Upper Balcony – 305 sq. ft.
Front Upper Balcony - 96 sq. ft.
Lower Entry – 93 sq. ft.
Exterior Wall – Block/2x6
Foundation – Piling
Plan Width – 73’4”
Plan Depth – 64’2”
Roof Pitch – 4/12
Ridge Height – 34’1”
Total Square Feet - 7,908 sq. ft.
Plan Features - Kid’s Loft, Outdoor Fireplace, Oversized Garage
