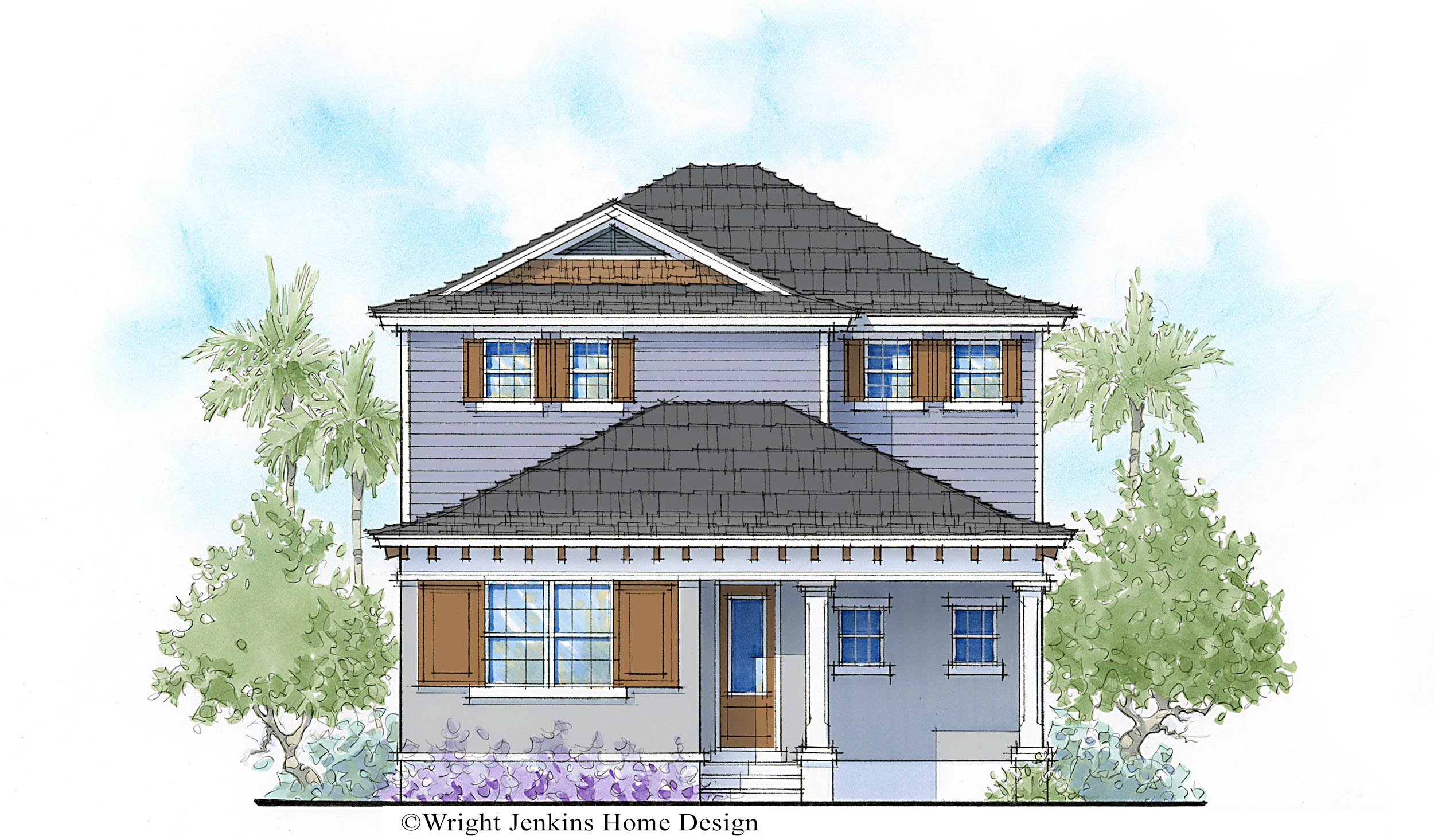Mandevilla House Plan #714 | 4 Bed, 4.5 Bath | 2,925 sq. ft.


































Mandevilla House Plan #714 | 4 Bed, 4.5 Bath | 2,925 sq. ft.
**The File Type and Price you select above is for a digital download only.**
Photographed homes may have been modified from original plan.
HOUSE PLAN NUMBER: 714
Total Living: 2,925 sq. ft.
Bedrooms: 4+Den
Bathrooms: 4.5
Foundation: Crawlspace
The coastal style Mandevilla Home Plan blends in perfectly with its tropical setting. This family home is designed to accommodate a very active lifestyle. The circular drive pulls up to a prominent covered entry surrounded by columns and topped with gables. The mixed siding is accented with white trim, brackets, and a trellis over each garage door.
A single door surrounded by side lights, opens to the generous foyer with gallery access to both wings of the home. Soaring ceilings vault to the center of the Great Room, and extend out to reveal four transom windows. Sun pours in from every direction to this open concept living area. A wall of pocketing-glass sliders open the Great Room completely to the covered lanai.
ACTIVE FAMILY LIVING
The gourmet kitchen surrounds a large eat-at-island and offers a wet bar, wine cooler and corner walk-in pantry. Just steps away is the outdoor kitchen and dining area, making al fresco meals a breeze.
A spacious bedroom with private bath and window seat, the main floor Guest Room looks over the entry courtyard.
On the other side of the Foyer is the Den, taking in views of the front of the home. Plenty of room for built-ins and a window seat.
The Owner’s Suite is secluded to the rear of the home with a private entrance just beyond the Powder Bath. Sliding glass doors open to a private patio with steps down to the pool area. The bath offers all the amenities included a vanity with dual sinks and private throne room. The massive walk-in closet is a dream come true. The Laundry room is located conveniently around the corner, off the hallway to the garage and the second floor.
Upstairs and just past the large storage closet, are two more Guest Bedrooms each with their own private bath.
The stairs down to the Garage lands in the Mud Room with extra storage built in under the stairs to accommodate beach supplies, handbags and flip flops.
There is even a storage closet off the garage with a volume ceiling for storing tall gear such as Kayaks! All the amenities for the active lifestyle.
Designed into the Mandevilla House Plan, are exclusive energy-saving techniques that when built to our specs, can result in a 50% savings when compared to other new homes, 60-70% when compared to older homes.
Living area and overall dimensions are calculated for 2×6 frame exterior walls. These calculations will vary for any other wall system. Photography by Diana Todorova
Total Living 2,925 sq. ft.
First Floor 2,780 sq. ft.
Second Floor 549 sq. ft.
Bedrooms 4 Bed + Den
Bathrooms 4.5 Bathrooms
Exterior Wall 2×6 Frame
Foundation Crawlspace
Plan Width 66’2”
Plan Depth 94’0”
Garage Bays 3
Garage Load Courtyard
Garage 807 sq. ft.
Roof Pitch 6/12
Ridge Height 26'1"
Front Porch 77 sq. ft.
Lanai 429 sq. ft.
Total Square Feet 4,238 sq. ft.
Plan Features 3-Car Garage, Covered Entry, Mud Room, Outdoor Kitchen










