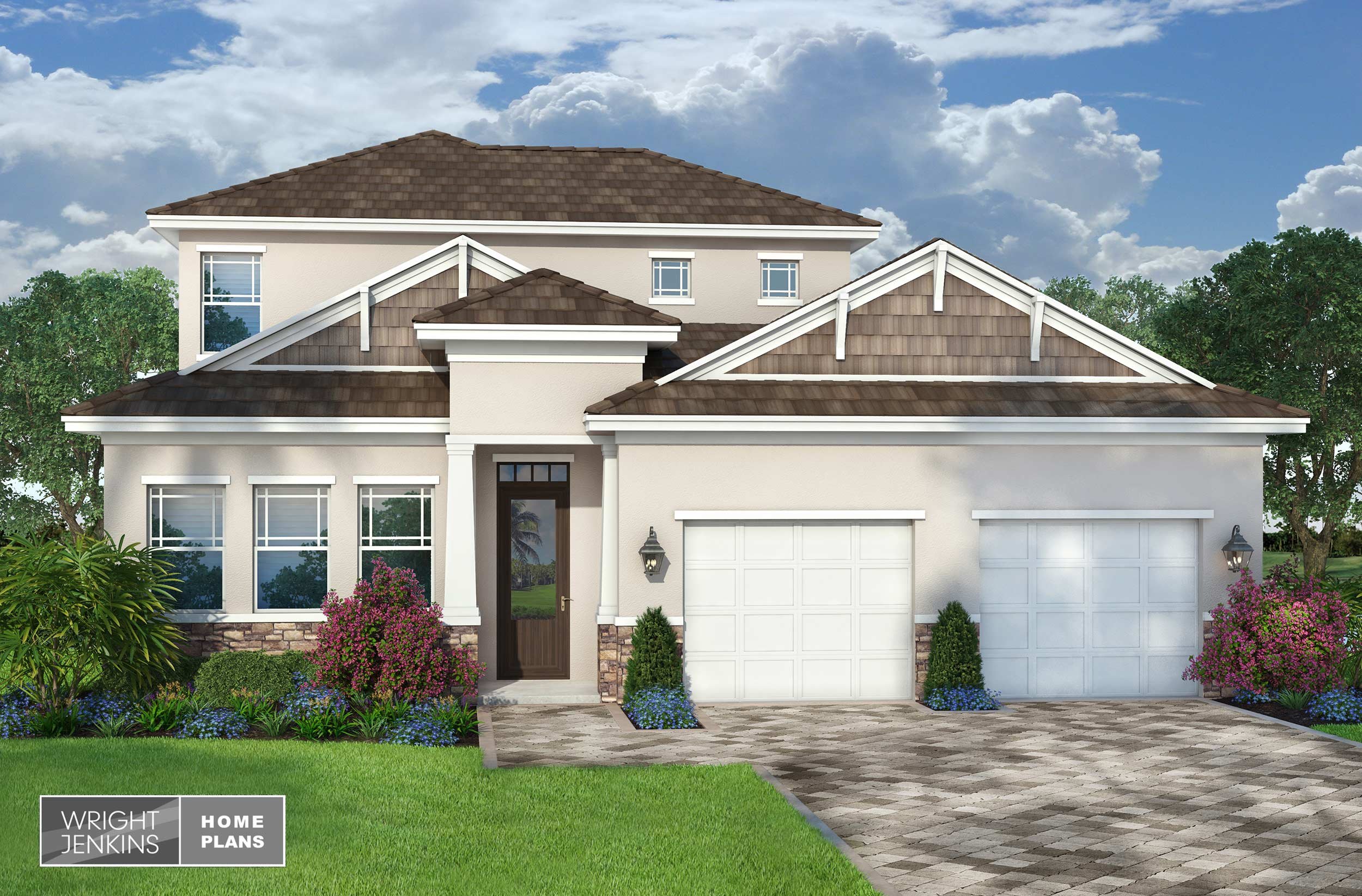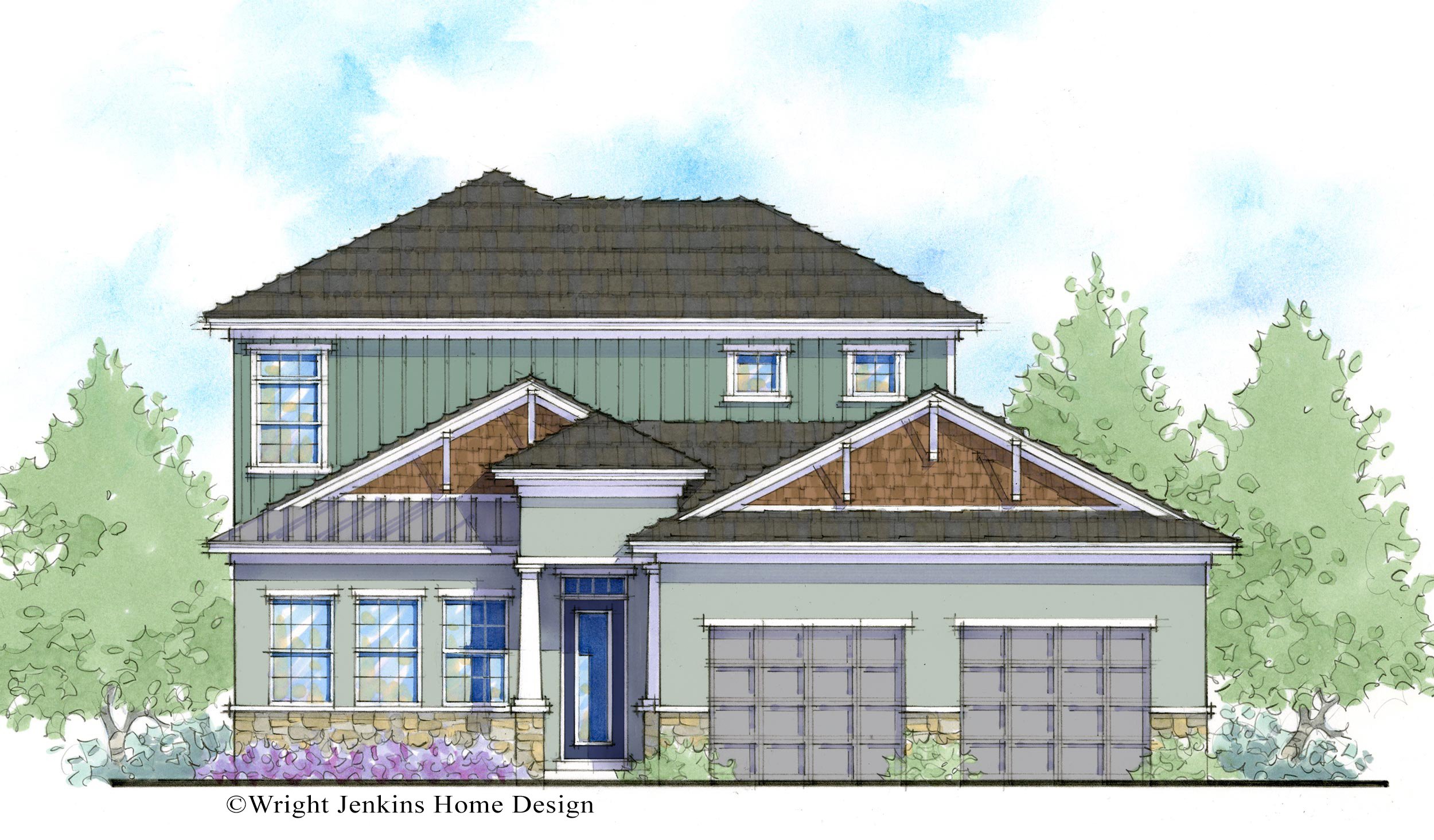Connors House Plan #505 | 5 Bed, 4 Bath | 3,098 sq. ft.




Connors House Plan #505 | 5 Bed, 4 Bath | 3,098 sq. ft.
**The File Type and Price you select above is for a digital download only.**
Photographed homes may have been modified from original plan.
HOUSE PLAN NUMBER: 505
Total Living: 3,098 sq. ft.
Bedrooms: 5/Den Opt.
Bathrooms: 4
Foundation: Slab
The Connors House Plan has a covered entry that is supported by tapered columns on a stacked stone base. An elevated hip roof is a prominent focal point. Two gables accent the hips of the two-story roof line. Natural shaker shingles are framed by white molding and elegant brackets.
Just inside the entry is an extended Foyer with long-range views and a convenient coat closet. Back at the front of the house are double doors that open to the first Guest Bedroom/Den with its full bath next door. Just at the end of the long foyer is a utility room with sink, mud bench and garage access.
The gourmet kitchen has all the amenities including an extra large eat-at-island and walk-in pantry. The spacious Great Room is completely open to the kitchen and dining, while offerings access to the Rear Porch.
The Owner’s Suite is secluded in the rear of the home. The bedroom offers access to the Rear Porch. The Owner’s Bath amenities include a walk-in shower, spa tub, dual vanity and private privy. With just a few steps to the extra-large walk-in closet.
Extra storage and closet space is tucked under and around the stairs to the second floor. The second floor’s three bedrooms and two full baths complete this family focused home.
A MAN CAVE GARAGE
The 3-Car Garage is perfect for those needing seasonal car storage. Also great for hobbyists, or storing sport vehicles, like wave runners or motorcycles.
Designed into the Connors House Plan, are exclusive energy-saving techniques. When built to these specs, it can result in a 50% savings when compared to other new homes. A 60-70% savings when compared to older homes.
Living area and overall dimensions are calculated for block exterior walls.
These calculations will vary for any other wall system.
Not available for construction in Hillsborough County, Florida.
Total Living 3,098 sq. ft.
First Floor 2,115 sq. ft.
Second Floor 983 sq. ft.
Bedrooms 5 Bed/Opt Den
Bathrooms 4
Exterior Wall Block
Foundation Slab
Plan Width 44’10”
Plan Depth 71’6”
Covered Entry 34 sq. ft.
Lanai 220 sq. ft.
Garage Bays 3
Garage Load Front
Garage 786 sq. ft.
Roof Pitch 6/12
Ridge Height 27’7”
Total Square Feet 4,152 sq. ft.
Plan Features 3 Car Garage, Covered Entry, Formal Dining, Library
