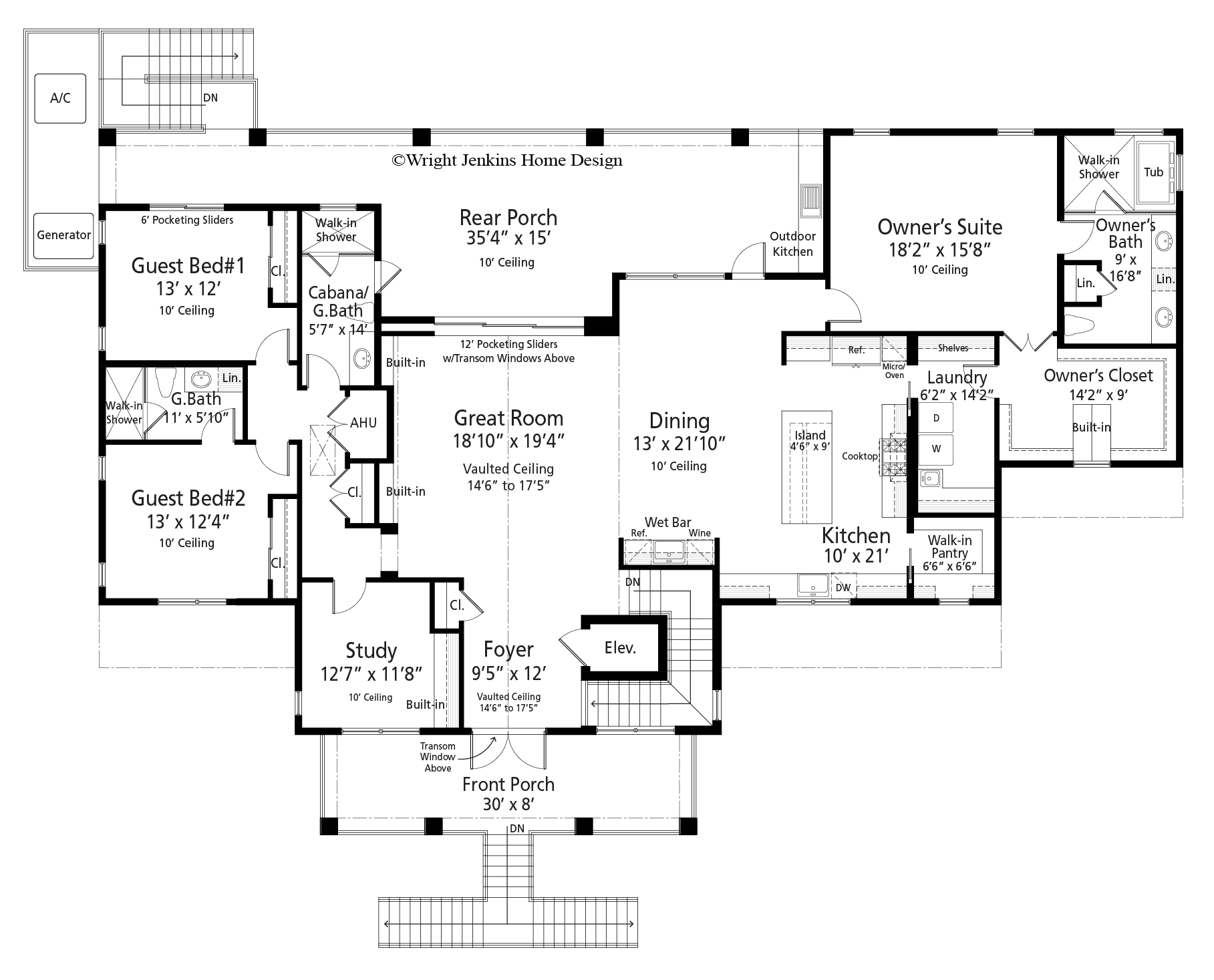LeGrande House Plan #253 | 4 Bed, 3.5 Bath | 3,303 sq. ft.



LeGrande House Plan #253 | 4 Bed, 3.5 Bath | 3,303 sq. ft.
**The File Type and Price you select above is for a digital download only.**
HOUSE PLAN NUMBER: 253
Total Living: 3,303 sq. ft.
Bedrooms: 4
Bathrooms: 3.5
Foundation: Slab with Stem Wall
The LeGrand Home Plan has an appealing exterior that starts with an elevated covered entry, which is enhanced by a bumped out clerestory Foyer window. Inside — the two-story Foyer’s stepped ceiling makes a luxury statement. The dramatic second-story Bridge dissects the view to the Great Room beyond.
Spacious Luxury Living
The second story houses three Guest Bedrooms, two baths and a spacious Loft overlooking the dynamic Great Room and Foyer below.
An open concept Kitchen and Nook offers wide-open views of the Great Room and the extensive Rear Porch. Meanwhile the expansive Great Room completely opens to the Rear Porch thru a wall of glass sliders, bringing the outside in.
In the Kitchen, the Pantry hugs the eat-at-bar and is easily accessed from the Garage where groceries can be dropped off. A Powder bath accommodates family and guests from the public spaces.
The Owner’s Suite extends the entire length of the plan and offers dual walk-in closets, an amenity rich Bath and thru a pair of French doors access to the Rear Porch.
A generous sized Utility Room makes space for a sink and counter top work area.
The Garage access steps down from a Valet Drop-Off area — convenient for purse and keys.
Designed into the LeGrande Home Plan, are exclusive energy-saving techniques that when built to specs, can result in a 50% savings when compared to other new homes, 60-70% when compared to older homes.
Total Living 3,303 sq. ft.
First Floor 2,090 sq. ft.
Second Floor 1,213 sq. ft.
Bedrooms 4+Loft
Bathrooms 3 Full, 1 Half
Exterior Wall 2×6 Frame
Foundation Slab w/ Stem Wall
Plan Width 60’
Plan Depth 68’8”
Garage Bays 2
Garage Load Front
Garage 588 sq. ft.
Roof Pitch 5/12
Ridge Height 34’
Front Porch 219 sq. ft.
Rear Porch 437 sq. ft.
Total Square Feet 4,984 sq. ft.
Plan Features Formal Dining, Front Porch, Nook










