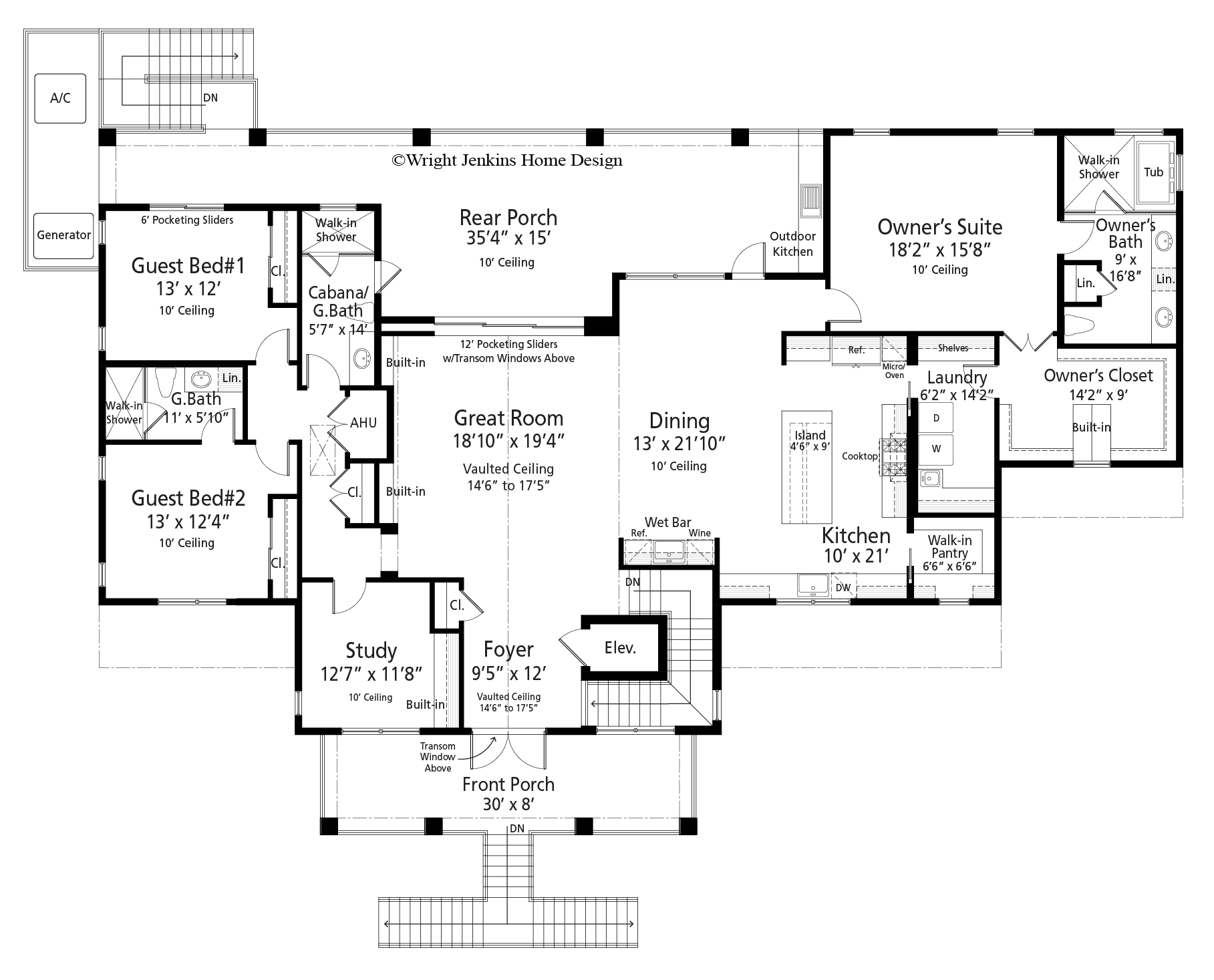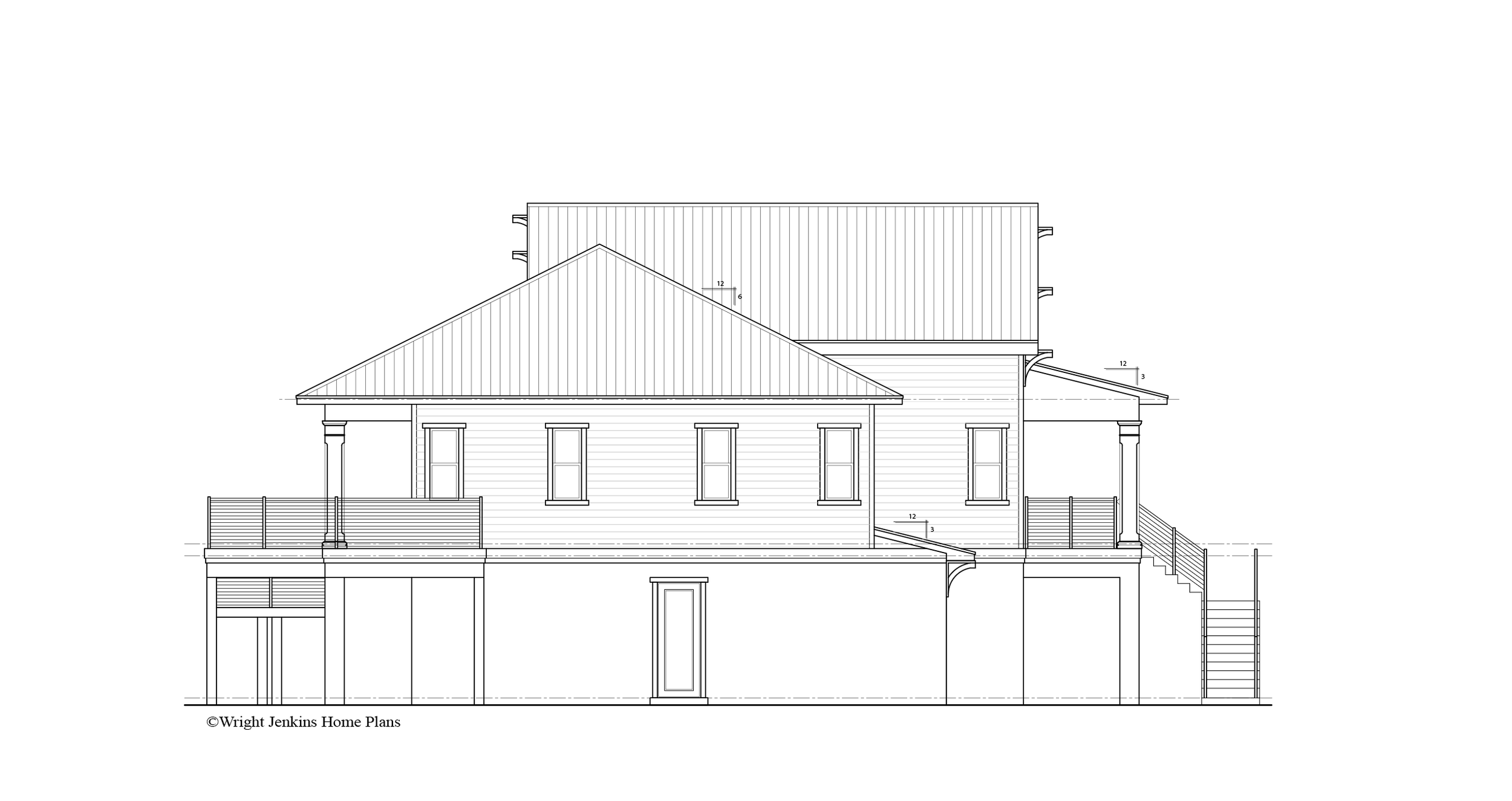Periwinkle House Plan #728 | 3 Bed, 3 Bath | 3,008 sq. ft.






Periwinkle House Plan #728 | 3 Bed, 3 Bath | 3,008 sq. ft.
**The File Type and Price you select above is for a digital download only.**
HOUSE PLAN NUMBER: 728
Total Living: 3,008 sq. ft.
Bedrooms: 3
Bathrooms: 3
Foundation: Stem Wall
An elevated front porch dominates this grand cottage with a stately presence. White brackets line the gable roof with a single large transom window, allowing light to cascade into the Foyer. Great your guests with a cold drink from the wet bar behind the stairs.
Gorgeous views await just inside the front door. The 17.5-foot vaulted ceiling runs the entire length of the home front to back. Just inside the front door is a secluded study, directly across is the elevator and stairs. An open arrangement of the formal rooms progresses into the plan without restrictions, bounded only by rear views. Retreating glass doors permit the living and dining spaces to extend to the covered lanai. There is plenty of space for an outdoor kitchen while dining alfresco. Perfect for grand entertaining.
The central focus of the spacious gourmet kitchen is the large island. Ready for meal prep and a cozy place to get together for quick meals. A generous walk-in pantry fills out the right kitchen corner. The laundry room is conveniently on the left.
The Owner’s Suite is secluded to the rear of the home. The owner’s bath includes a dual vanity with large walk-in shower/tub room. Just beyond are massive his and hers walk-in closets. A really nice features is the easy access of the laundry room to the owner’s closet.
On the opposite side of the home are two Guest Bedrooms. The front Bedroom has a private bath, the rear bedroom shares the Cabana Bath with access to the rear porch.
The lower level offers a covered entry, to the air-conditioned Foyer, with easy access to the Rear Porch. There is one 2-Car Garage and two 1-Car garages, with enough room to tandem park more vehicles. There is plenty of storage for sports vehicles, patio furniture and more. This space is perfect for the active lifestyle.
Designed into the Periwinkle Home Plan, are exclusive energy-saving techniques that when built to specs, can result in a 50% savings when compared to other new homes, 60-70% when compared to older homes.
Total Living 3,008 sq. ft.
Main Floor 2,872 sq. ft.
Lower Floor 136 sq. ft.
Bedrooms 3
Bathrooms 3
Exterior Wall Block/2x6 Frame
Foundation Stem Wall
Plan Width 92’6”
Plan Depth 73’4”
Front Porch 240 sq. ft.
Main Rear Porch 606 sq. ft.
Lower Rear Porch 606 sq. ft.
Ground Covered Entry 240 sq. ft.
Garage/Storage 2,843 sq. ft.
Ridge Height 34’9”
Total Square Feet 7,303 sq. ft.
Plan Features Front Porch, Wet Bar, Cabana Bath, Outdoor Kitchen
