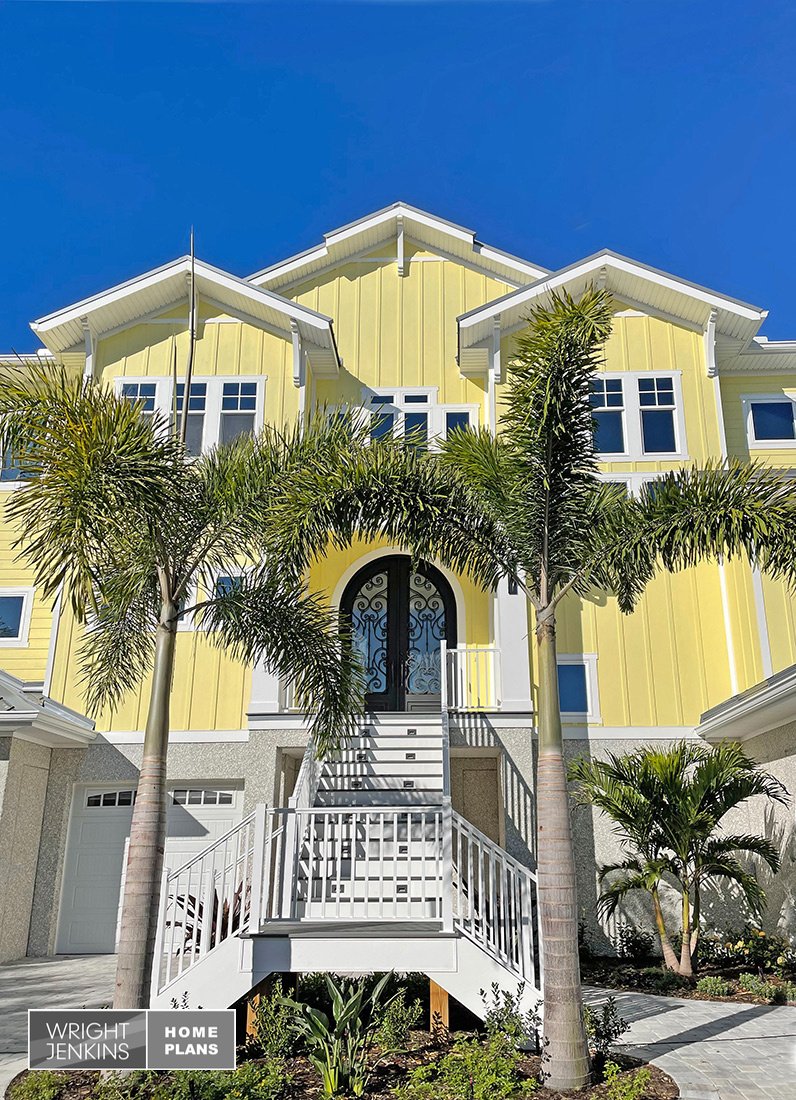Sweetwater House Plan #930 | 3 Bed, 3.5 Bath | 3,123 sq. ft.


































Sweetwater House Plan #930 | 3 Bed, 3.5 Bath | 3,123 sq. ft.
HOUSE PLAN NUMBER: 930
Total Living: 3,123 sq. ft.
Bedrooms: 3
Bathrooms: 3.5
Foundation: Pier/Stem Wall
The Sweetwater commands attention with its 3-story high, gabled peaks. White trim hugs the roof line while braced with arched brackets. Ample windows allow the outside in as sunlight blankets the interior of this delightful coastal design. The sun-drenched facade of this home extends a formal welcome to guests arriving via the expansive tiled courtyard. Three garage doors jockey into position but only leave one to dominate.
The front stairs climbs to an elevated entry, topped by a standing metal shed roof. Unexpected surprises await just beyond the front door.
The 12-foot Foyer ceiling soars to over 20-feet in the Great Room with pocketing, sliding glass doors and transom windows above revealing the grand views outside. The graceful bridge breaks the vaulted space between the main living area and the master level above.
Custom cabinetry surrounds the expansive gourmet kitchen with prep island. But the center of attention is the double-sided 6’x7’ island that allows guests to gather and join in the culinary festivities. This picture perfect kitchen is deceptively hard working with professional grade appliances, and an extra-large pantry just around the corner. Convenient also to the Laundry Room and a Powder Room.
READY FOR ELEGANT ENTERTAINING
An elegant Dining Room is wrapped around by the rear covered lanai. Double doors swing out and give access to cool breezes and great views. An outdoor kitchen just off the dining room makes this dramatic outdoor area livable year-round.
The rear of the home takes in views from every direction. Covered and open decks on every level. The perfect oasis for outdoor living “island style.”
The guest wing on the main floor is secluded to the other side of the home, with access to the covered lanai and has its own private bath with large walk-in closet.
Stairs wrap around the elevator and lead to the second floor. At the top is direct access to the master suite with double doors opening to a private covered balcony. A luxurious master bath opens to a wet room/Shower/Tub combination. An extra large walk-thru wardrobe closet completes the master suite.
The Bridge leads across the home with views of the Great Room and Foyer below. Dramatic outdoor vistas of the open deck and landscape beyond. The spacious Office/Guest Suite also has access to a private covered and open deck. A private full bath with large walk-in closet completes the Office/Guest Suite.
The stairs/elevator also continues down to the lower level providing access to the 3-Car Garage with a generous amount of storage space, and front and rear access.
Designed into the Sweetwater House Plan, are exclusive energy-saving techniques. When built to these specs, it can result in a 50% savings when compared to other new homes. A 60-70% savings when compared to older homes. Photography by Diana Todorova
Living area and overall dimensions are calculated for 2×6 frame exterior walls.
These calculations will vary for any other wall system.
Total Living 3,123 sq. ft.
First Floor 1,695 sq. ft.
Second Floor 1,428 sq. ft.
Bedrooms 3
Bathrooms 3.5 Bathrooms
Exterior Wall Block/2x6
Foundation Pier/Stem Wall
Ridge Height 42'4"
Plan Width 64'4"
Plan Depth 69'6"
Roof Pitch 6/12
Garage Bays 3
Garage Load Front
Garage 2,049 sq. ft.
Lanai 505 sq. ft.
Total Square Feet 6,958 sq. ft.
Plan Features 3 Car Garage, Covered Entry, Double Master Suite, Formal Dining
