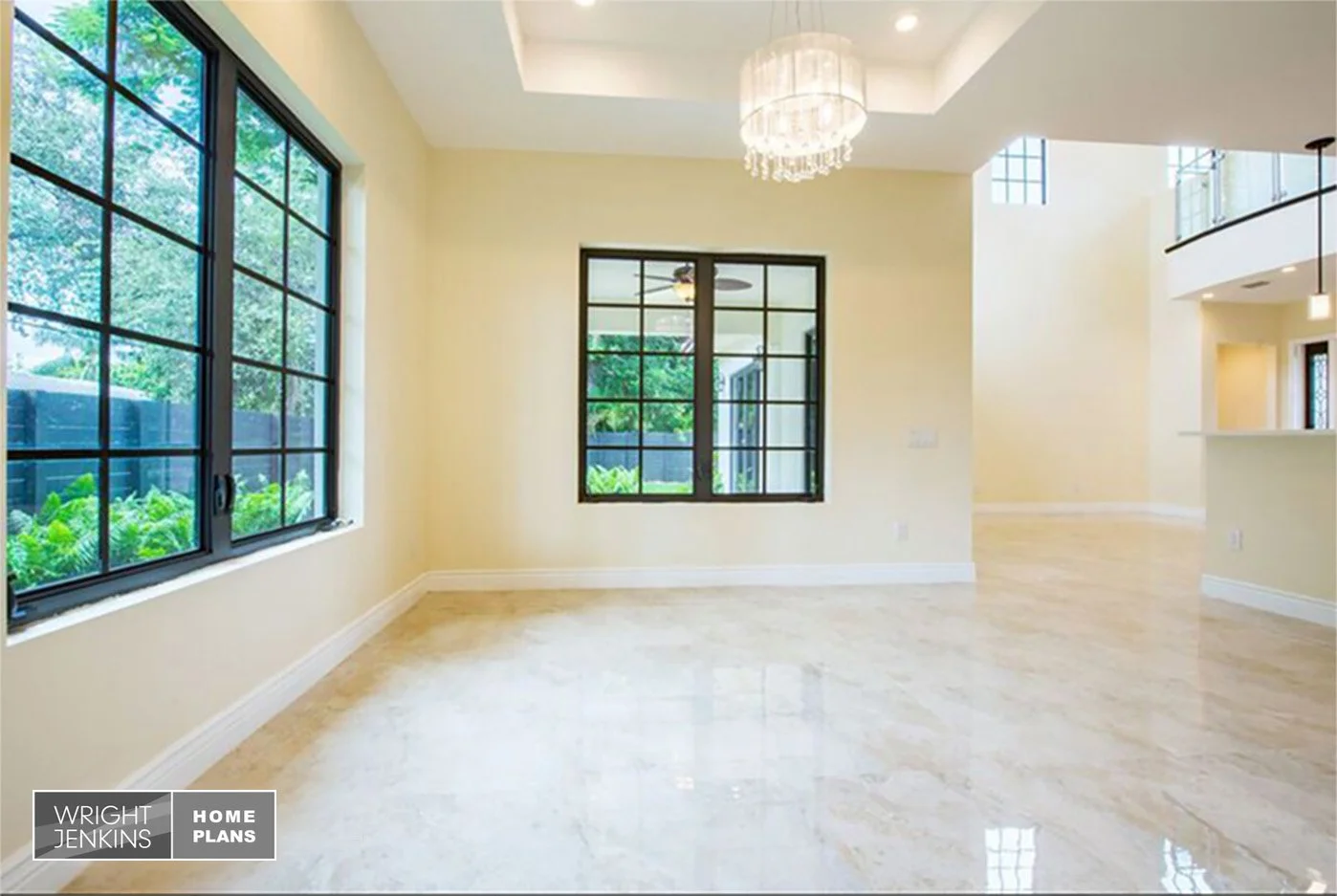Vivendi House Plan #349 | 5 Bed, 4.5 Bath | 3,305 sq. ft.






















Vivendi House Plan #349 | 5 Bed, 4.5 Bath | 3,305 sq. ft.
HOUSE PLAN NUMBER: 349
Total Living: 3,305 sq. ft.
Bedrooms: 5
Bathrooms: 4.5
Foundation: Slab
The beautiful Vivendi articulates its style with sculpted parapets on both floors. Arched windows are lined with shutters that soften the villa style and is topped with a barrel tile roof.
An elegant entry is topped with a faux balcony that shelters a double front door. Just inside is a wide-open Foyer that is graced with columns supporting the Loft above. The Foyer grants access to the Master Suite thru a private entrance on the right. While on the left is the public spaces and stairs to the second floor.
The gracious Great Room enjoys a 22-foot volume ceiling that brings in light from every direction. Double glass doors open to the spacious covered Lanai. Perfect for entertaining. Easy accessibility to the Kitchen makes serving meals a breeze. There’s plenty of room at the breakfast bar for those “on the go,” and a direct exit to the garage. A Powder Room is just around the corner from the Kitchen and makes easy access to the stairs. The formal Dining Room takes in views from the rear of the home.
A Cabana Bath is at the rear of the home which serves the Den/Bed #4 and perfect for a rear pool.
The Master Suite has its own double door access to the rear Covered Lanai, a spacious walk-in-closet a Master Bath with all the amenities.
The Guest Bedrooms, or if you prefer, the Teen Suites, creatively placed upstairs with their very own loft or computer area.
MULTI-GENERATIONAL LIVING
The 663 sq. ft. In-Law-Suite is to the left side of the home, and is only accessed thru the garage. It is completely self-contained with its own Kitchen, Living Room, full Bath and Laundry Room.
Pay close attention to every detail in this family home plan. Most bedrooms boast an exceptionally large walk-in closet and there is plenty of storage space throughout.
A spacious Utility Room offers a sink and plenty of counter top space and additional storage space is tucked under the stairs. A home to be enjoyed for years to come, this is the perfect family plan in every way!
Designed into the Vivendi House Plan, are exclusive energy-saving techniques that when built to specs, can result in a 50% savings when compared to other new homes, 60-70% when compared to older homes.
Living area and overall dimensions are calculated for 2×6 frame exterior walls.
These calculations will vary for any other wall system.
Total Living 3,305 sq. ft.
First Floor 2,534 sq. ft.
Second Floor 771 sq. ft.
Bedrooms 5 Bed/Opt Den
Bathrooms 4 Full, 1 Half
Exterior Wall Block
Foundation Slab
Plan Width 72’0”
Plan Depth 68’0”
Garage Bays 2
Garage Load Side
Roof Pitch 5/12
Total Square Feet 4,363 sq. ft.
Plan Features Covered Entry, Formal Dining, Guest House, In-Law Suite, Loft, Pool Bath
