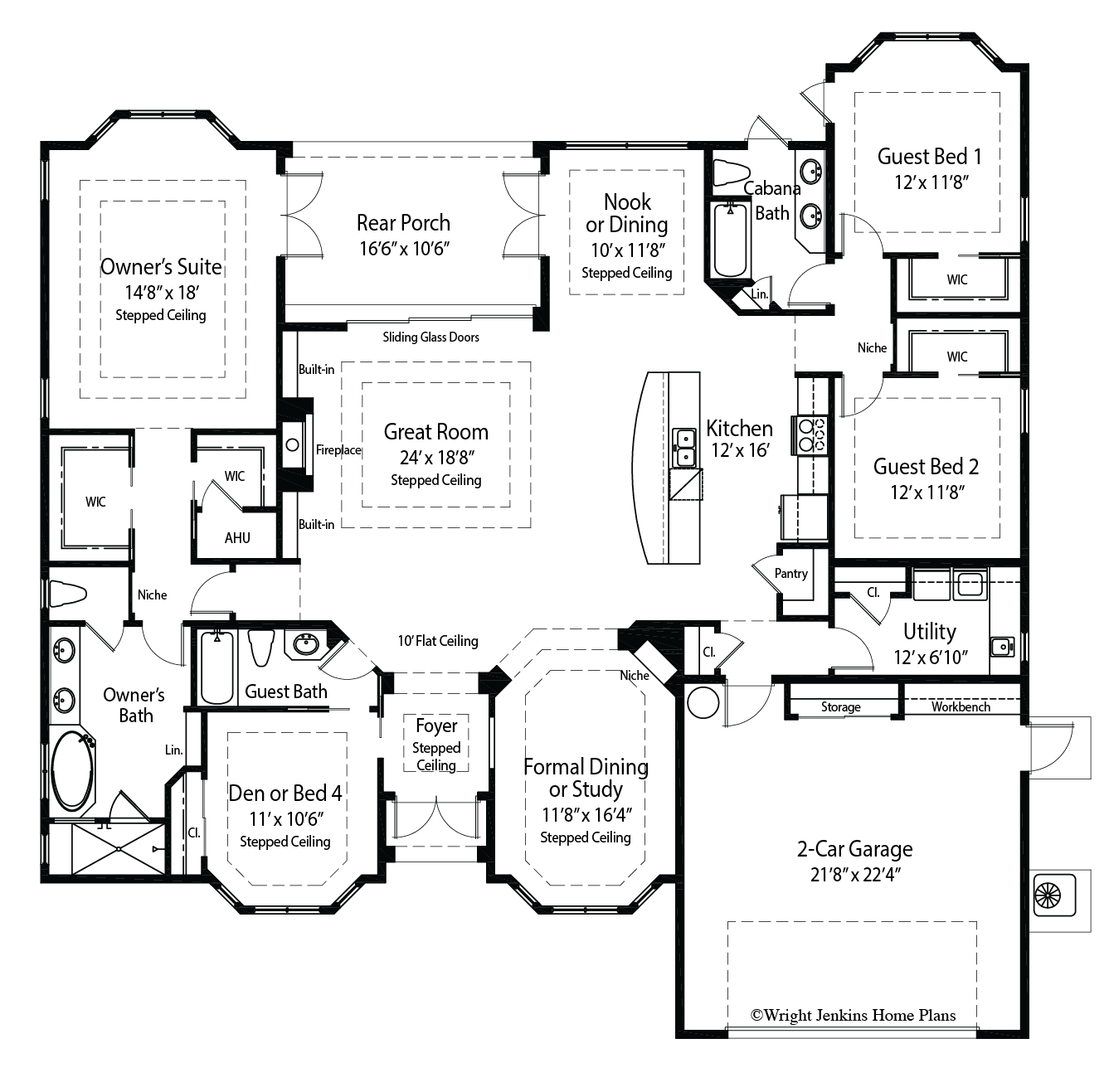Belmond House Plan #763 | 4 Bed+Den, 3 Bath | 2,893 sq. ft.





Belmond House Plan #763 | 4 Bed+Den, 3 Bath | 2,893 sq. ft.
**The File Type and Price you select above is for a digital download only.**
HOUSE PLAN NUMBER: 763
Total Living: 2,893 sq. ft.
Bedrooms: 4+Den
Bathrooms: 3
Foundation: Slab
The Belmond greets you with an elegant wrap around porch, perfectly lined with square columns and white picket railings. The multi-hipped roof is clad with standing-seam metal, while the exterior offers a tasteful mix of horizontal and bead-board siding.
An elevated front entrance is framed by side-lights and opens to a Foyer with a volume tray ceiling above. The Study is accessed thru a pocket door while the coat closet is on the left. Just beyond the Foyer are wide-open views to the Rear Porch through the Great Room and Kitchen areas.
OUTDOOR LIVING AT ITS BEST
The spacious Great Room offers easy access to the Rear Porch through French doors that are flanked by a pair of windows. A soaring 13-foot vaulted ceiling adds to the drama of this sensational space. Enjoy spectacular views during daylight hours, while at night al fresco entertaining is just outside the French doors. Guests enjoy a convenient bath just off the Great Room and near the covered Lanai.
A gourmet-style Kitchen provides both a prep island and a serving island — convenient to guests in both the Dining Room and Great Room area. Plenty of cabinet and counter space are available to the chef, while pantry shelves are tucked into the Mud Room area that leads to the Garage and Utility Room. Pocket doors conceal the Utility Room with its sink and ample counter space.
The secluded Owner’s Suite has its own private entrance just off the Dining Room, and offers a patio door to the rear of the house. The spacious bedroom is topped with an elegant tray ceiling, surrounded by views of the rear property. A short hallway leads past a generous walk-in-closet to the Owner’s Bath complete with all the amenities.
Three large Guest Bedrooms line the opposite side of the house and share two full baths. Each Bedroom has concealed entrances, which add privacy to this split bedroom plan.
The 3-Car side-load garage creates a wing off the main house, with direct access to the Mud Room and Kitchen.
Designed into the Belmond and all Energy-Smart plans, are exclusive energy-saving techniques that when built to specs, can result in a 50% savings when compared to other new homes, 60-70% when compared to older homes.
Total Living 2,893 sq. ft.
First Floor 2,893 sq. ft.
Bedrooms 4+Den
Bathrooms 3
Exterior Wall 2x6 Frame
Foundation Slab
Plan Width 85’6”
Plan Depth 71’8”
Front Porch 494 sq. ft.
Rear Porch 413 sq. ft.
Garage Bays 3
Garage Load Side
Garage 843 sq. ft.
Roof Pitch 6/12
Ridge Height 27’9”
Total Square Feet 4,643 sq. ft.
Plan Features 3-Car Garage, Front Porch, Formal Dining










