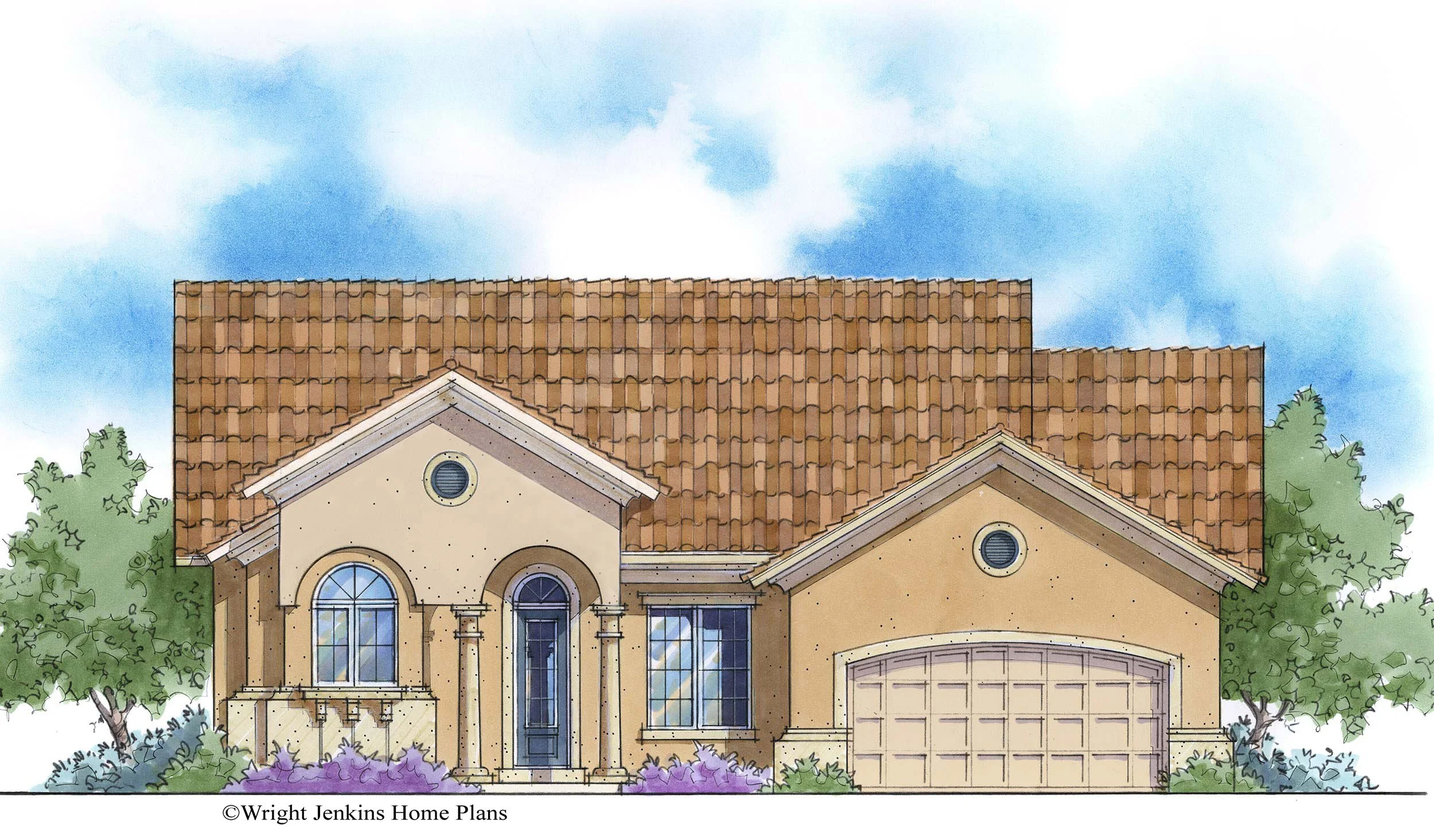Teramo House Plan #308 | 3 Bed+Den, 2 Bath | 1,895 sq. ft.


Teramo House Plan #308 | 3 Bed+Den, 2 Bath | 1,895 sq. ft.
**The File Type and Price you select above is for a digital download only.**
HOUSE PLAN NUMBER: 308
Total Living: 1,895 sq. ft.
Bedrooms: 3+Den
Bathrooms: 2
Foundation: Slab
FLOWING SPACES ENHANCE EVERYDAY LIVING
The amenity filled Teramo Home Plan has many customized features and details in a great split layout design with everyday living in mind.
The owners are pampered with a very private and luxurious Owner’s Suite and Bath, dual closets, dual vanities, and French doors to the Rear Porch.
The rear Lanai truly expands the living area outdoors through the main living rooms.
A front Den can easily be a Home Office, Study, Craft Room, or Play Area. Double pocket doors close this off from the main areas.
The Bedrooms and Baths have much appreciated privacy from the public rooms.
The open floor plan is great for simple family living or entertaining and lives much larger than the square footage really is.
Designed into the Teramo Home Plan, are exclusive energy-saving techniques that when built to specs, can result in a 50% savings when compared to other new homes, 60-70% when compared to older homes.
Total Living 1,895 sq. ft.
First Floor 1,895 sq. ft.
Bedrooms 3+Den
Bathrooms 2
Exterior Wall 2x6 Frame
Foundation Slab
Plan Width 49’6”
Plan Depth 66’4”
Covered Entry 52 sq. ft.
Rear Porch 316 sq. ft.
Garage Bays 2
Garage Load Front
Garage 416 sq. ft.
Roof Pitch 7/12
Ridge Height 23’8”
Total Square Feet 2,679 sq. ft.
Plan Features Covered Entry










