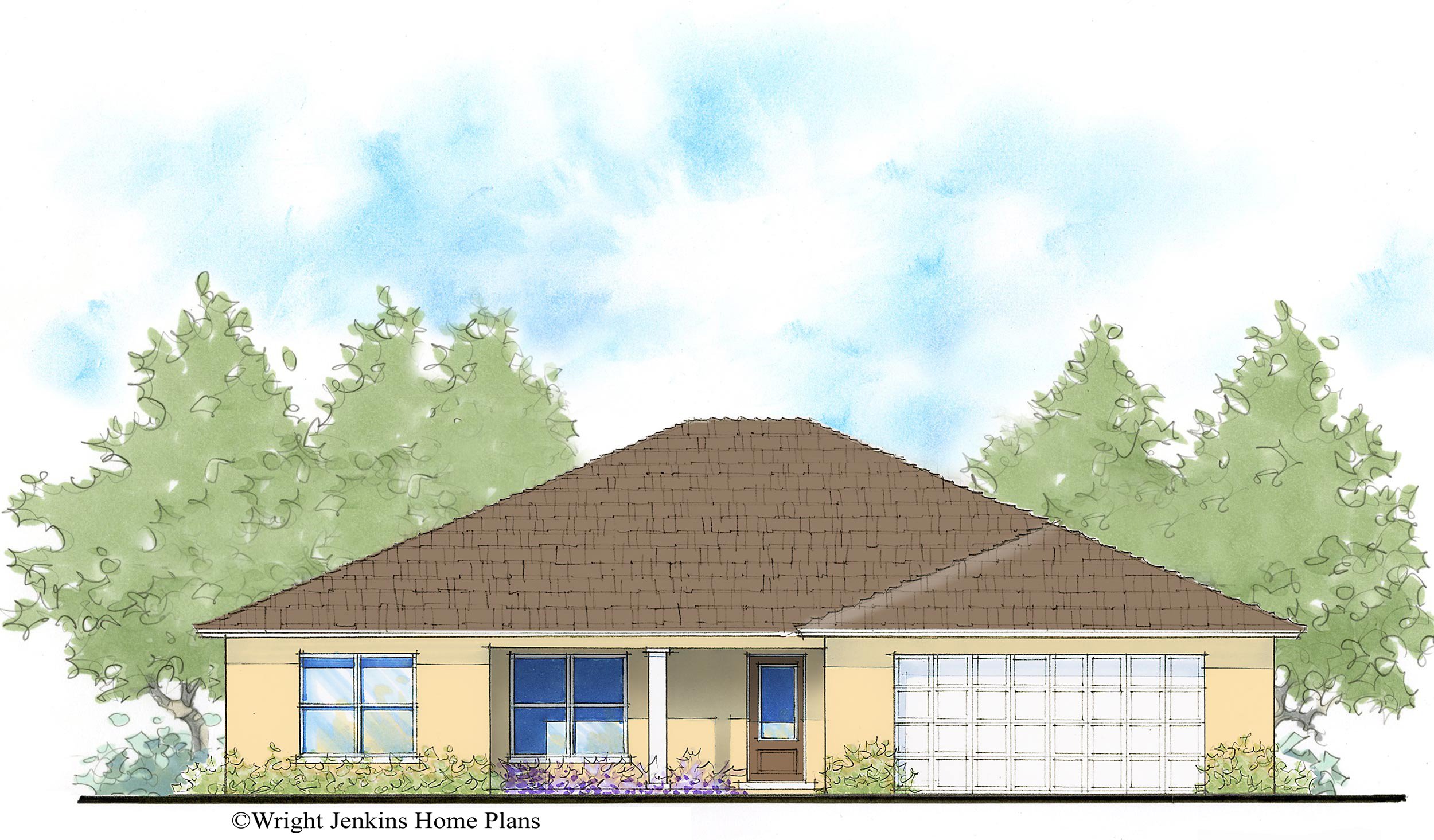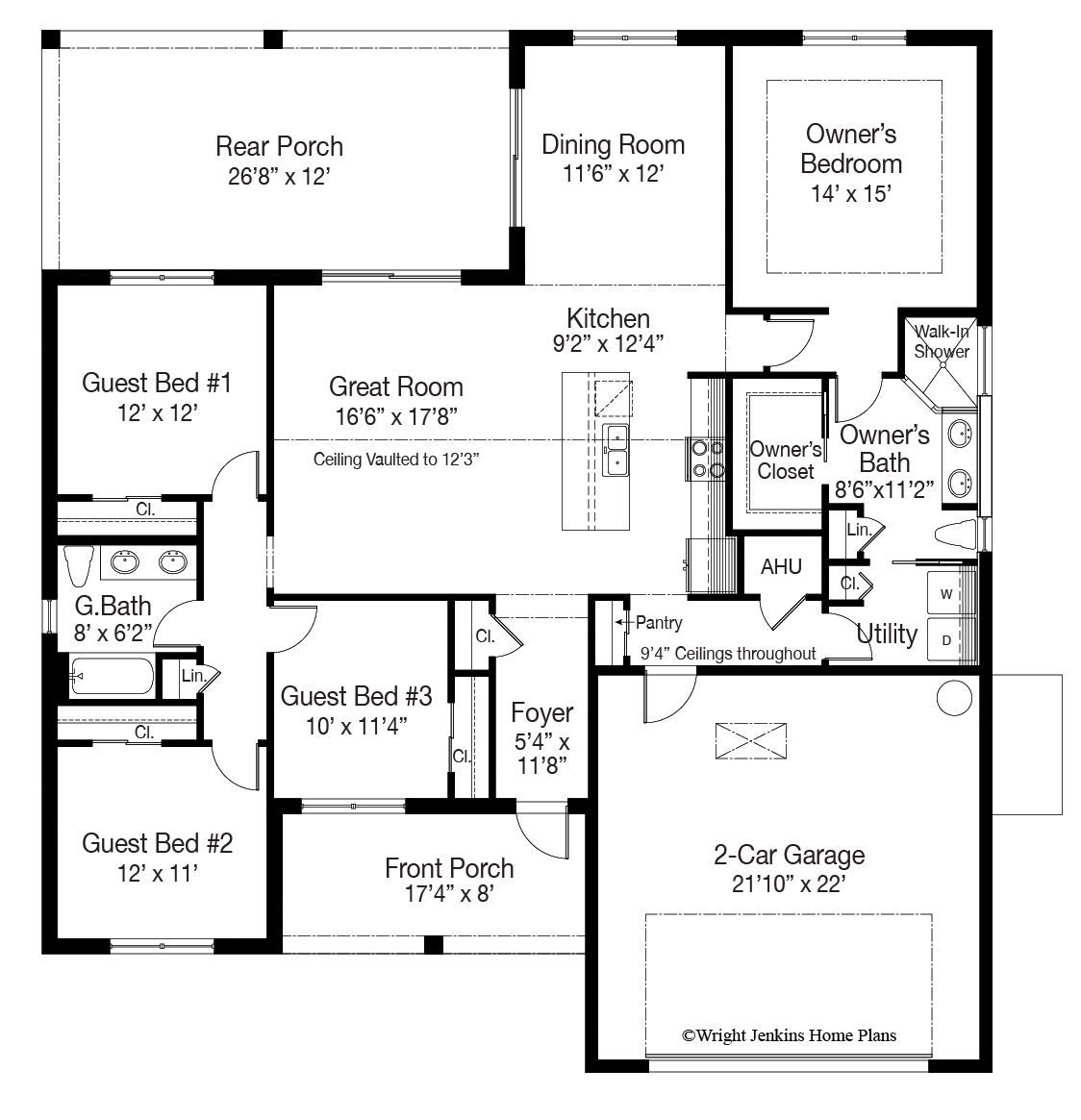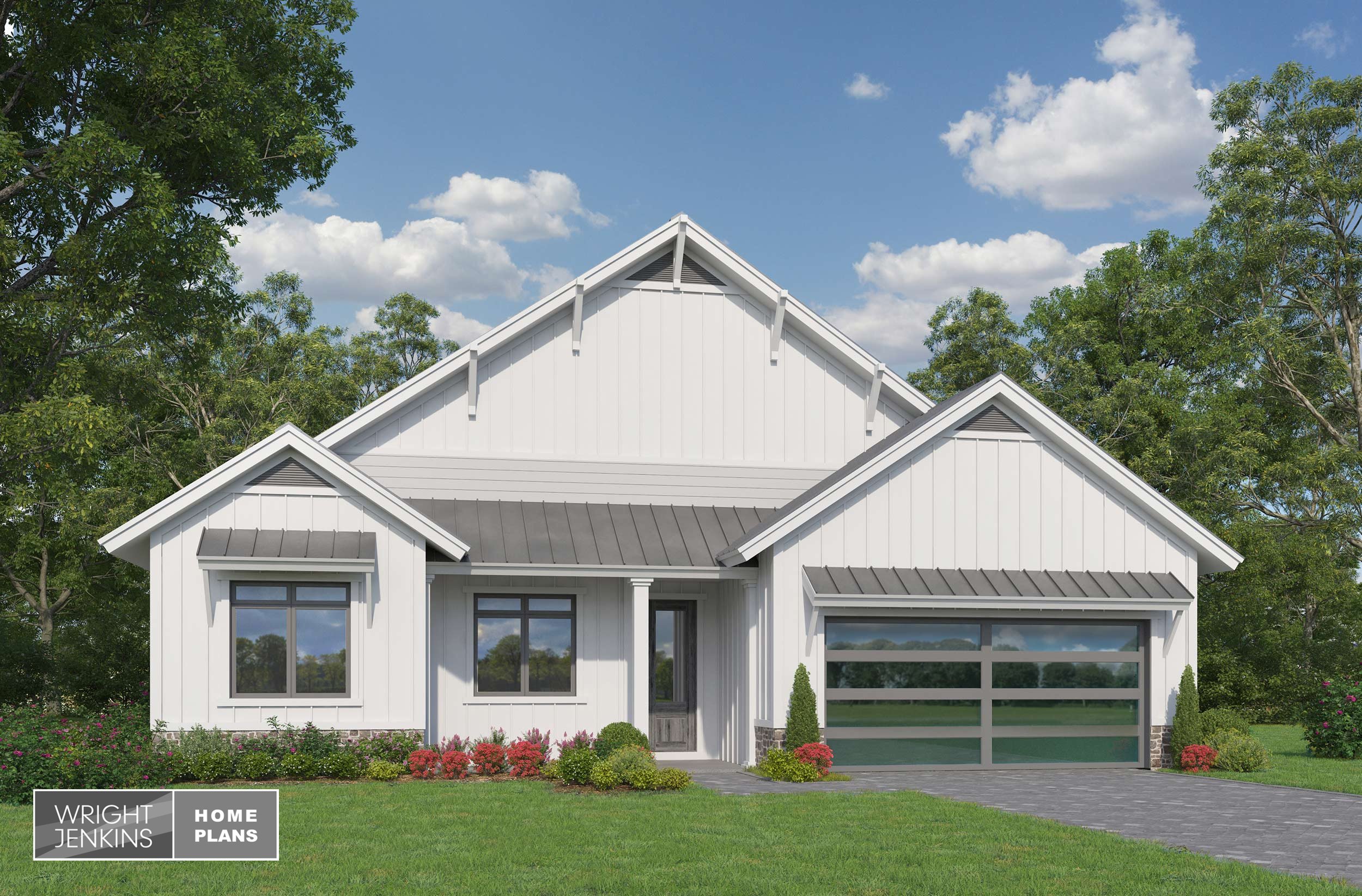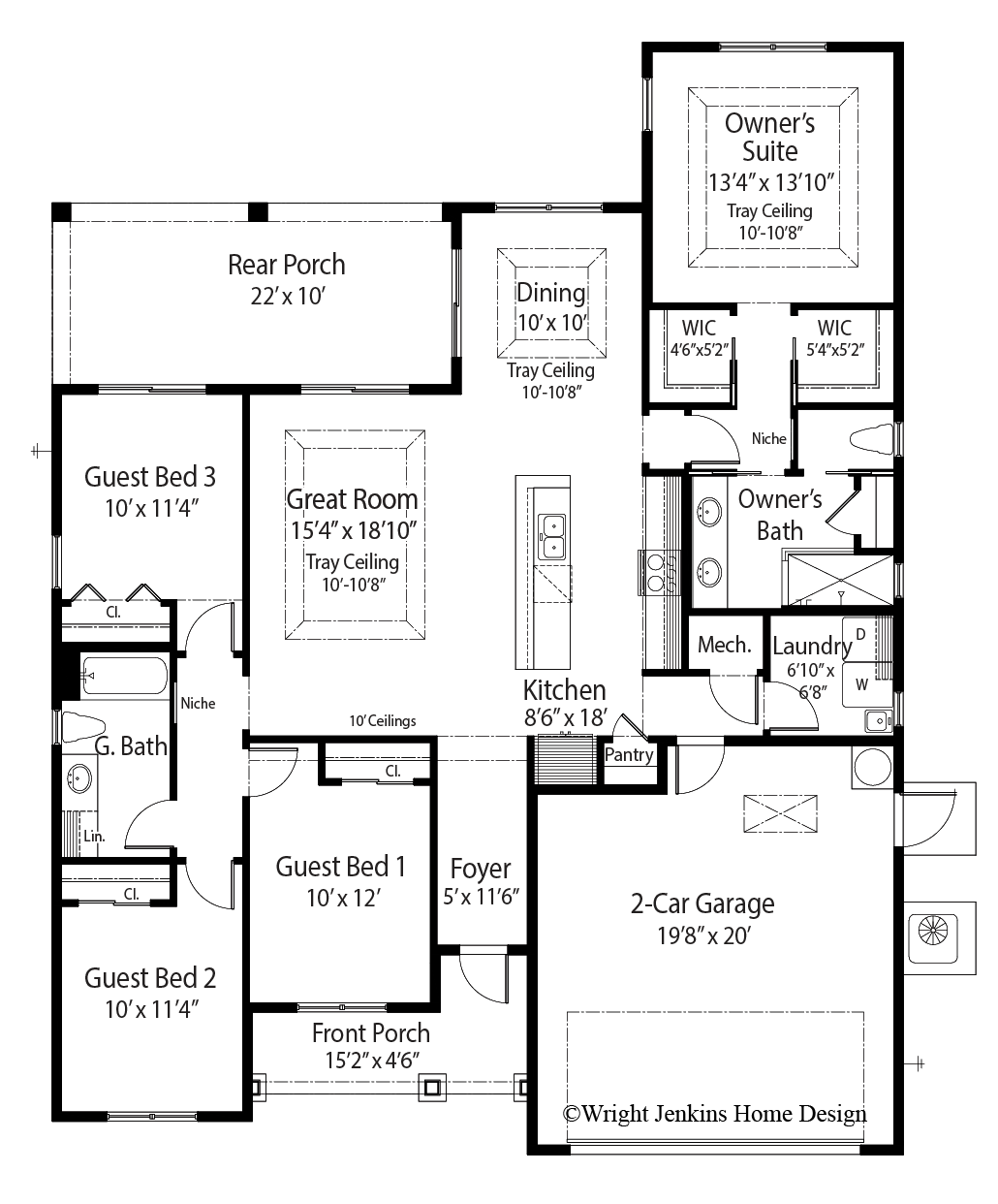Boynton House Plan #814 | 4 Bed, 2 Bath | 1,986 sq. ft.


Boynton House Plan #814 | 4 Bed, 2 Bath | 1,986 sq. ft.
**The File Type and Price you select above is for a digital download only.**
HOUSE PLAN NUMBER: 814
Total Living: 1,986 sq. ft.
Bedrooms: 4
Bathrooms: 2
Foundation: Slab
This split bedroom Boynton House Plan is the perfect family plan. The real beauty of the Boynton, is in the floor plan design that makes so much of so little square footage! This modest plan really has it all, starting right at the front door with the front porch offering shelter from the weather and enough room for a couple of chairs.
Step inside the Foyer and just gaze at the wide open Great Room with its 12’3” vaulted ceiling. Two sets of sliding glass doors open up the living space to the covered Rear Porch. This is perfect for outdoor entertaining. The spacious covered lanai offers plenty of room for alfresco dining and is also perfect for adding a pool.
Open Concept Living
The Kitchen provides all the amenities, including an island for quick meals and food prep. A Pantry is close at hand, next to the garage door. The Dining Room enjoys views of the patio and has access through sliders. Its the perfect open-concept space, starting with the Dining Room, the Great Room and the Kitchen. All within open, easy access.
The Owner’s Suite is positioned near the rear of the home and is buffered from the public spaces with a private entrance. The Owner’s Bath provides a corner walk-in shower, with a dual sink vanity. The generous walk-in closet makes plenty of room for luxurious built-ins. A pocket door is all that separates the Utility Room from the Owner’s bath. This makes laundry super convenient.
The three Guest Bedrooms share a single bath that is positioned perfectly for Great Room guests to utilize. A carefully crafted entrance makes these three bedrooms feel more private.
The 2-Car front load Garage makes grocery drop off a breeze, with its quick access to the kitchen and pantry closet.
Designed into the Boynton House Plan, are exclusive energy-saving techniques that when built to specs, can result in a 50% savings when compared to other new homes, 60-70% when compared to older homes.
Total Living 1,986 sq. ft.
First Floor 1,986 sq. ft.
Bedrooms 4
Bathrooms 2
Exterior Wall Block
Foundation Slab
Plan Width 54’2”
Plan Depth 59’5”
Garage Bays 2
Garage Load Front
Garage 519 sq. ft.
Roof Pitch 5/12
Ridge Height 17'8"
Front Porch 138 sq. ft.
Rear Porch 320 sq. ft.
Total Square Feet 2,963 sq. ft.
Plan Features Front Porch, Formal Dining










