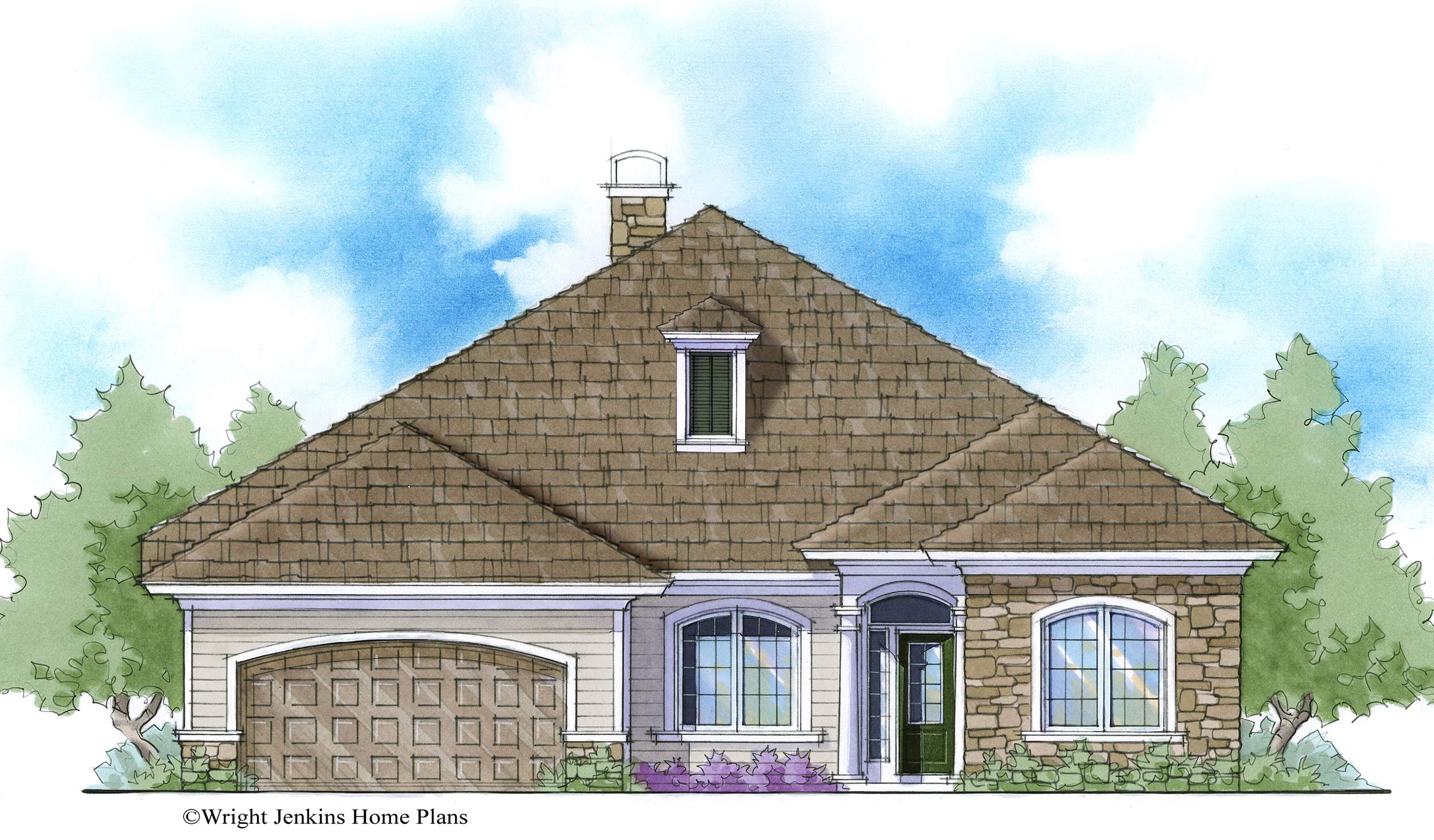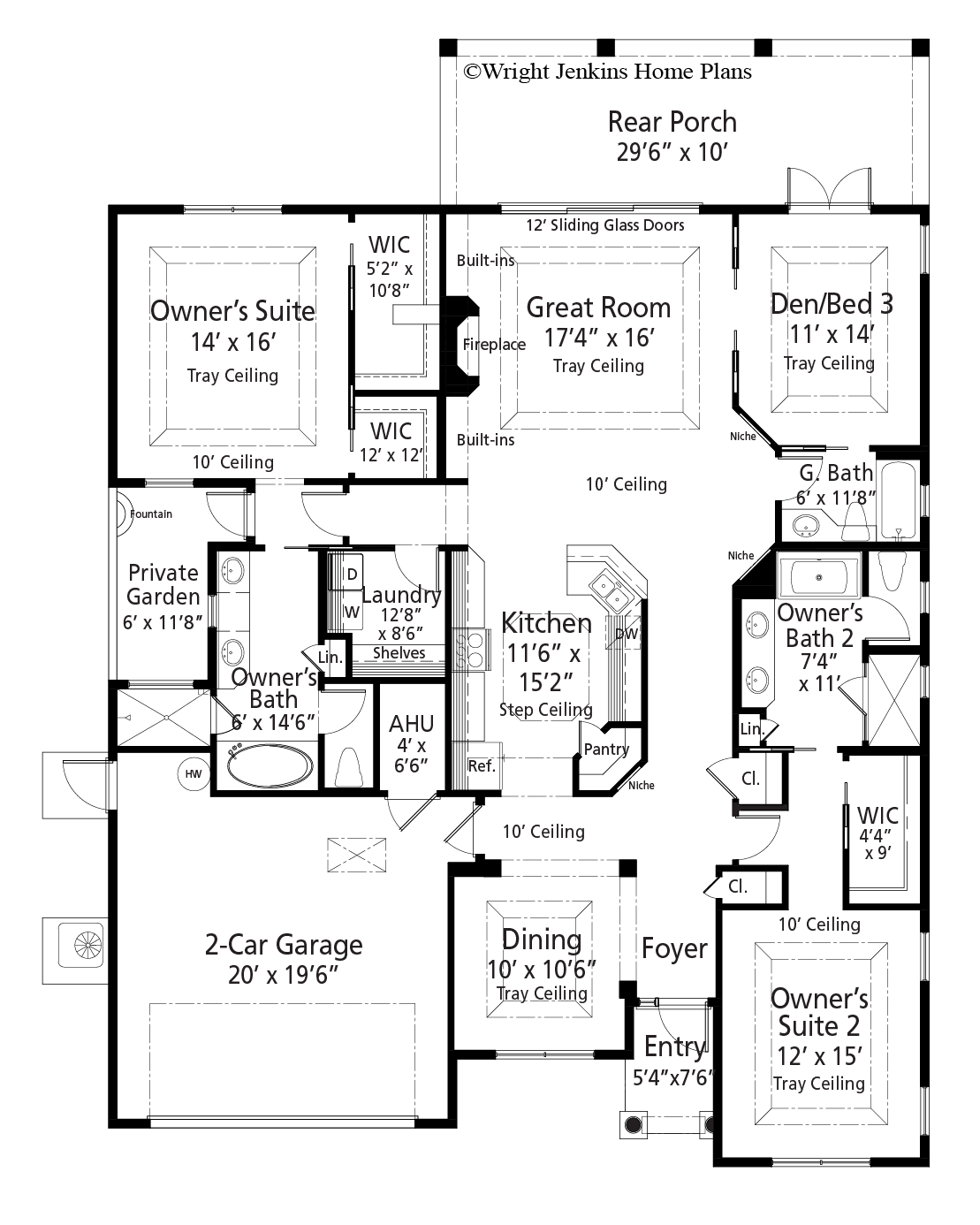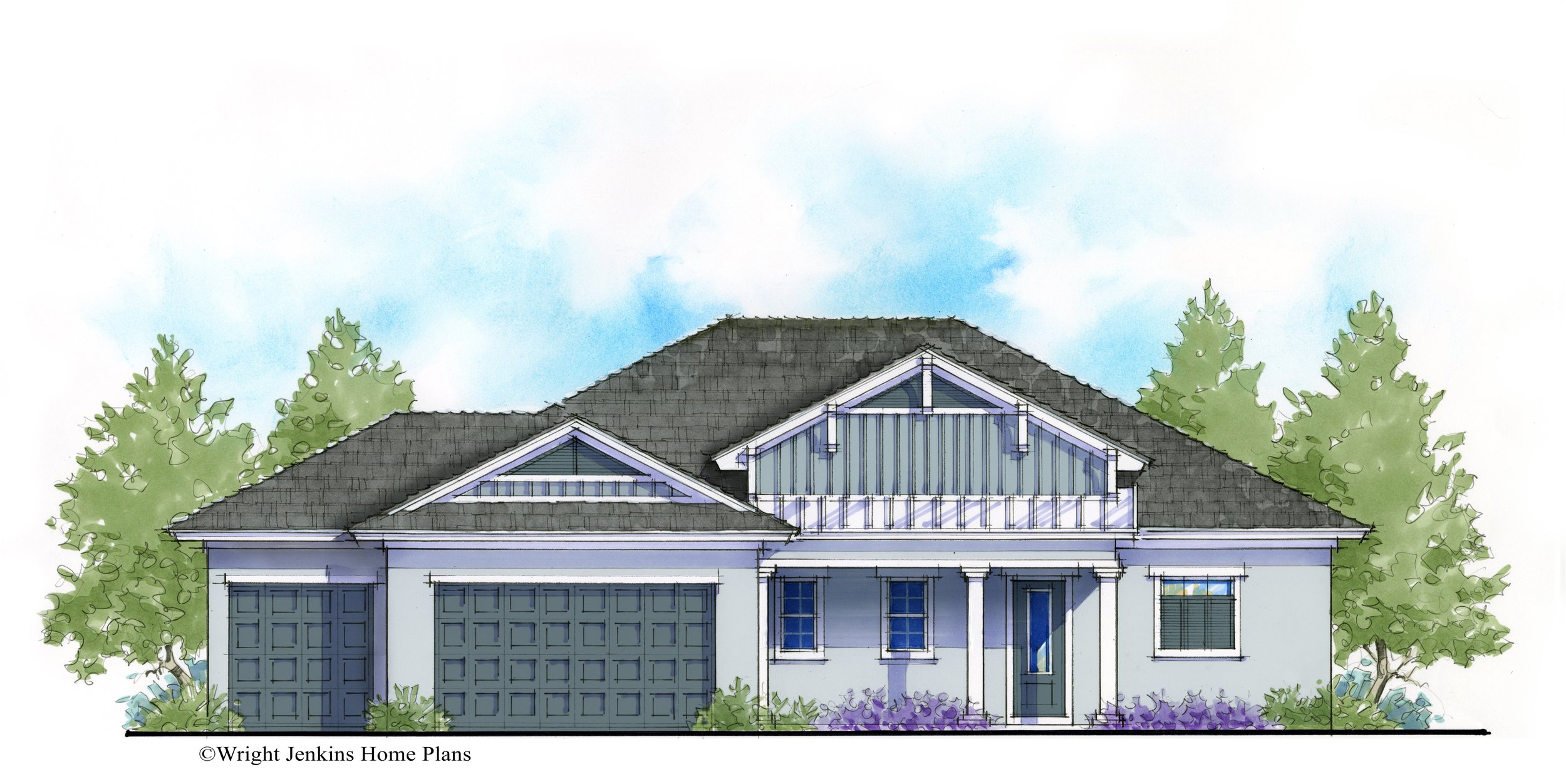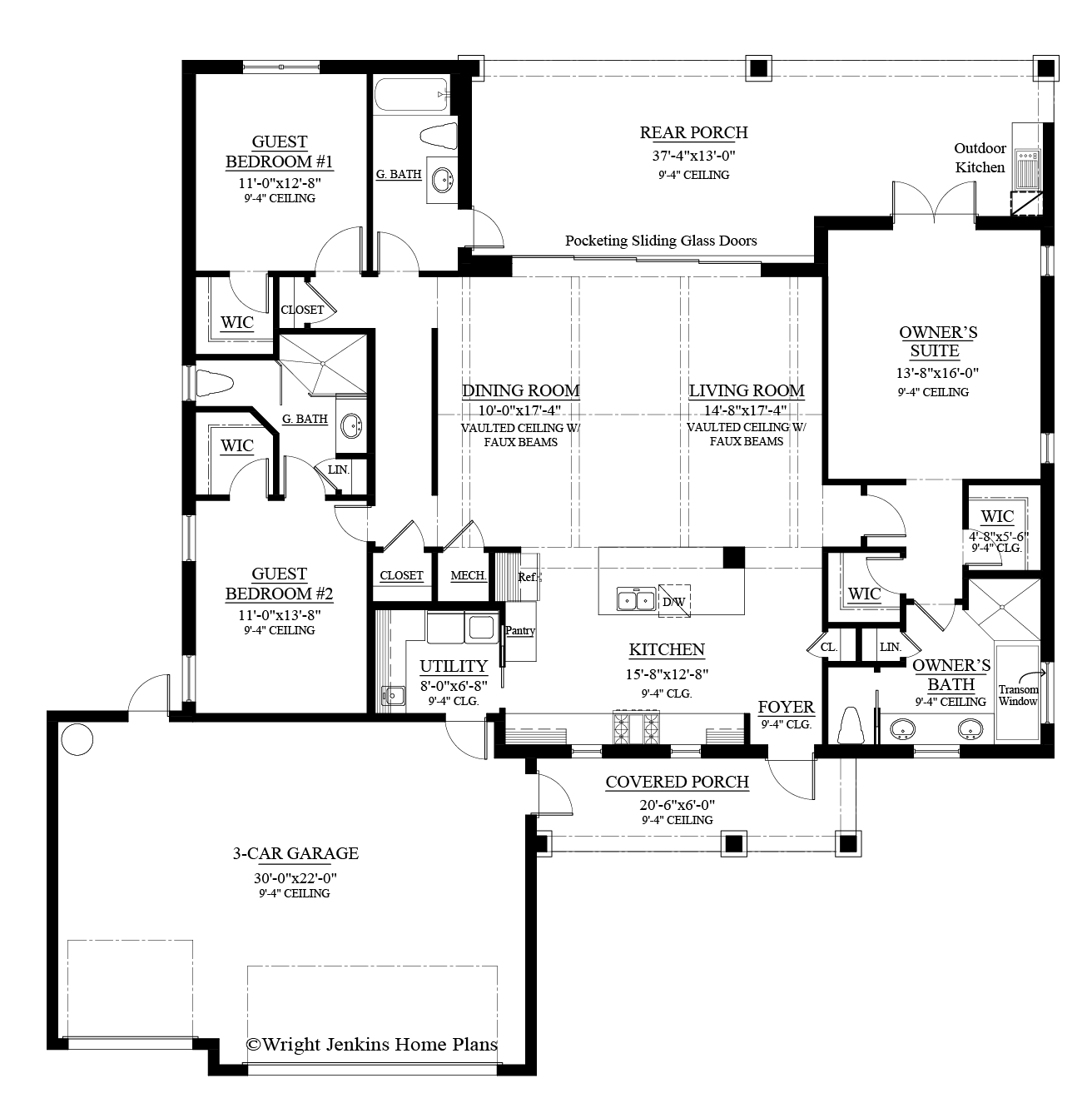Cordina House Plan #341 | 4 Bed, 3 Bath | 2,150 sq. ft.
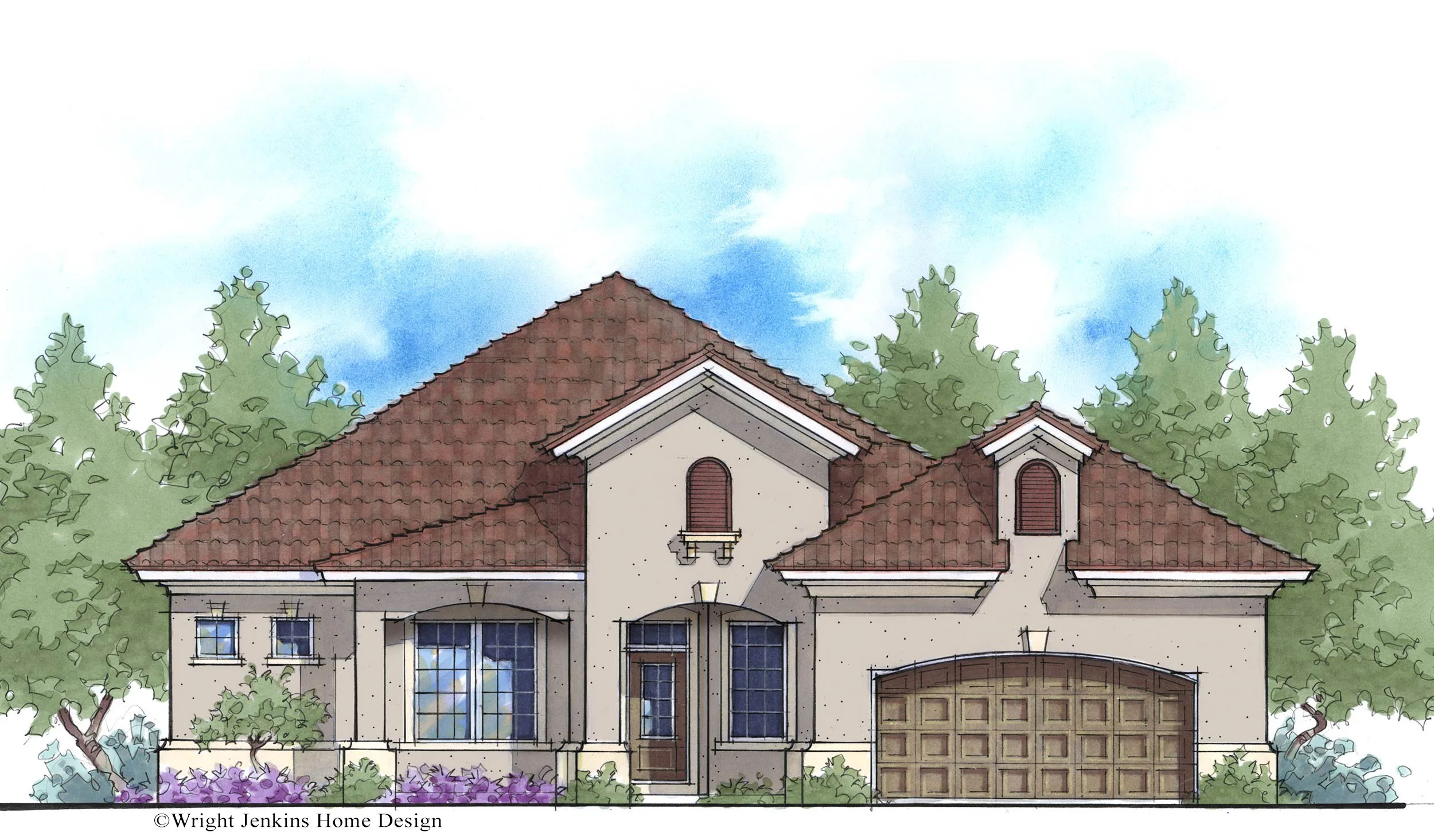


Cordina House Plan #341 | 4 Bed, 3 Bath | 2,150 sq. ft.
**The File Type and Price you select above is for a digital download only.**
HOUSE PLAN NUMBER: 341
Total Living: 2,150 sq. ft.
Bedrooms: 4/Opt. Den
Bathrooms: 3
Foundation: Slab
WELCOMING FRONT PORCH
The Cordina Home Plan features interesting angled rooms facing the rear that promotes backyard views and natural light. The large Great Room and open Kitchen layout focuses on family gathering and entertaining.
The Owner's Suite is separate for ultimate private living. Double walk in closets and a full luxurious bath gives this home a custom feel.
A front bedroom is designed to be flexible for use as a study or den if desired. Two other private bedrooms are on the opposite wing.
OPEN CONCEPT LIVING
A well appointed kitchen with an eating bar, arches and columns, high glass for natural lighting, a valet drop off cabinet, and oversize utility room round out this great design. There is plenty of storage space available.
Designed into the Cordina Home Plan, are exclusive energy-saving techniques that when built to specs, can result in a 50% savings when compared to other new homes, 60-70% when compared to older homes.
Total Living 2150 sq. ft.
First Floor 2,150 sq. ft.
Bedrooms 4/Opt. Den
Bathrooms 3
Exterior Wall 2x6 Frame
Foundation Slab
Plan Width 54’0”
Plan Depth 75’8”
Garage Bays 2
Garage Load Front
Garage 493 sq. ft.
Roof Pitch 7/12
Front Porch 156 sq. ft.
Rear Porch 188 sq. ft.
Ridge Height 24’1”
Total Square Feet 2,987 sq. ft.
Plan Features Front Porch





