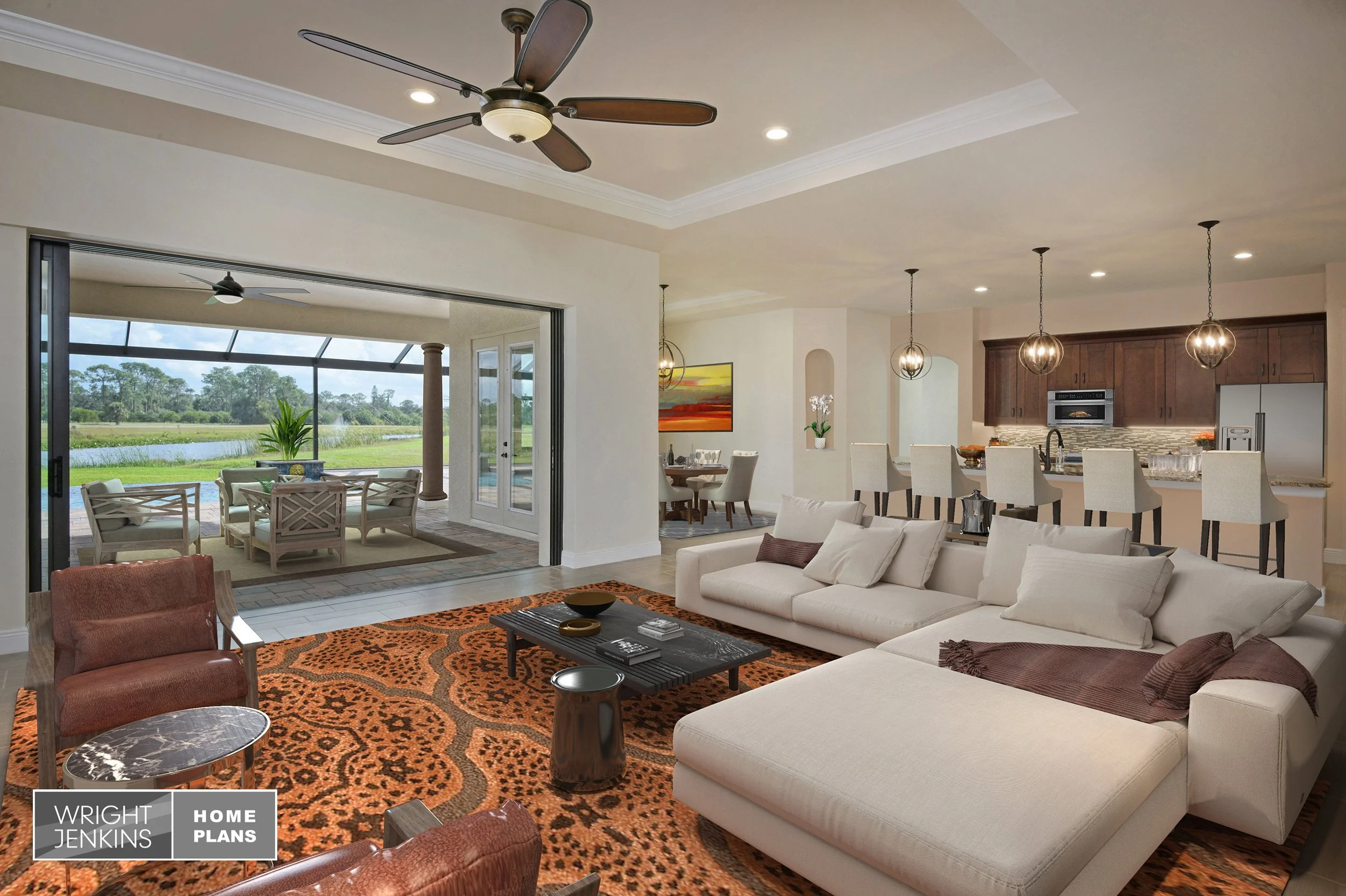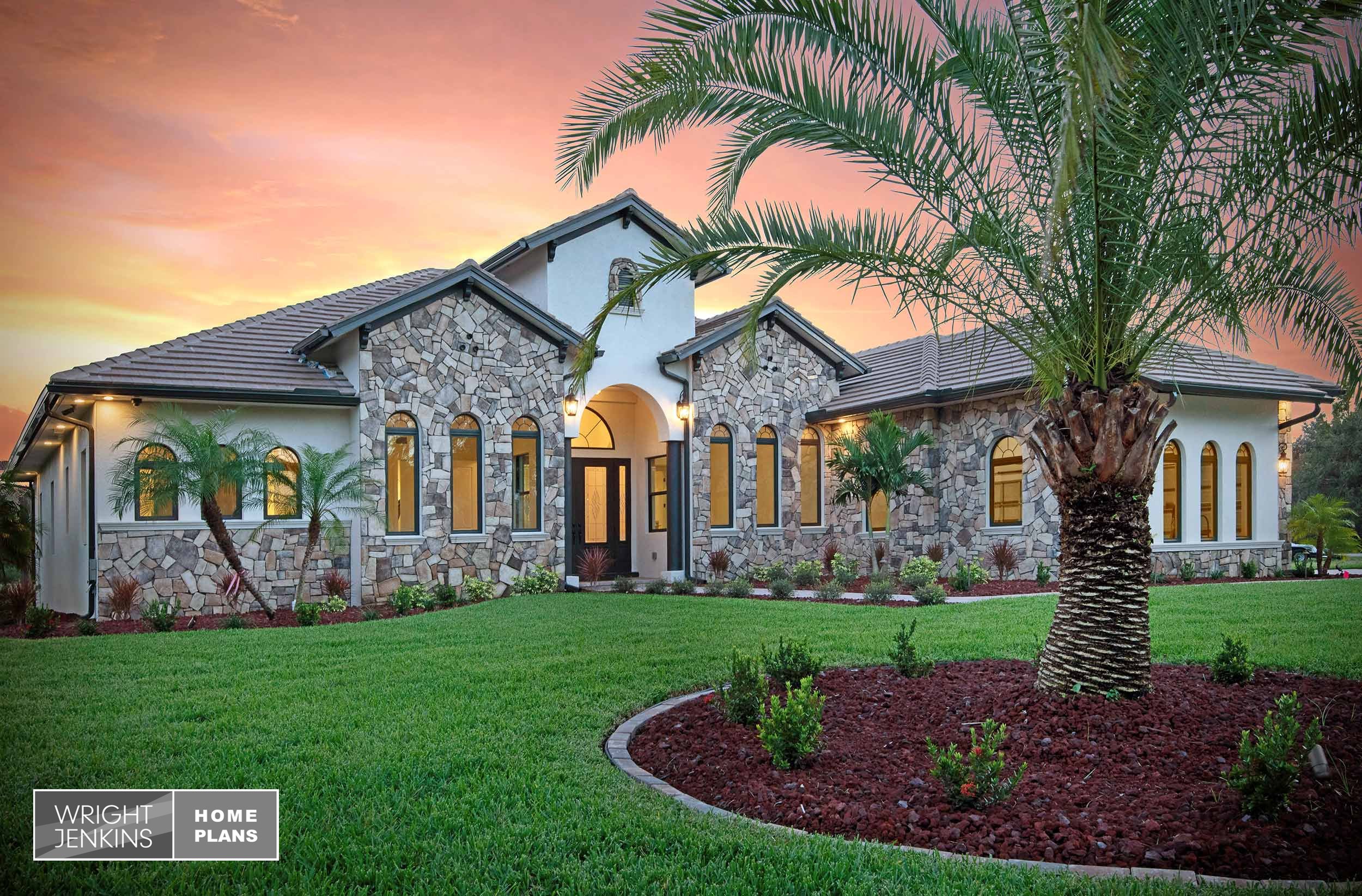La Caruna House Plan #924 | 4 Bed, 3 Bath | 2953 sq. ft.
























La Caruna House Plan #924 | 4 Bed, 3 Bath | 2953 sq. ft.
**The File Type and Price you select above is for a digital download only.**
Photographed homes may have been modified from original plan.
HOUSE PLAN NUMBER: 924
Total Living: 2,953 sq. ft.
Bedrooms: 4/Opt. Den
Bathrooms: 3
Foundation: Stem Wall
This Tuscan-style La Caruna House Plan has a stately front façade with three pronounced gables. The elevated entry is flanked by tapered columns and is centered between Palladian windows. Rough cut stone contrasts with the cream stucco and the terra-cotta tile roof.
At the Entry the double glass doors are topped by a fan-light transom window. The dramatic Foyer with 13’4” tray ceiling looks straight thru to the dramatic rear view. On one side of the Foyer is access to a Guest Bedroom and Bath, while on the other side is the spacious Den.
Much of the living is oriented to the rear of the home, the Great Room, Kitchen and Dining Room all take in views of the Rear Porch. Extending the living space outdoors is what every South Florida resident is after and this home does it beautifully. The Rear Porch and pool deck can be accessed directly from the Owner's Suite, the Great Room, (through pocketing sliding glass doors) the Dining Room, Cabana Bath and even a Guest Bedroom.
GRACIOUS LIVING, GRAND ENTERTAINING
The spacious Great Room is anchored by a wall of built-ins. A glass wall of pocketing sliders making an easy transition to the outside.
The gourmet Kitchen is beautifully designed to serve a variety of occasions as well as everyday meals. The central island is ready for food prep. A corner Pantry is conveniently located near the garage door. Ready for groceries to be dropped off.
The split bedroom plan allows for a secluded Owner's Wing that is accessed thru a private entrance. The luxurious Owner's Suite and Bath with walk-through shower behind a free-standing soaker tub, also provides over 12’ of His and Hers vanity space. The 470 sq. ft. Owner's suite includes a generous 110 sq. ft. in two separate walk-in closets.
The Guest Wing of the home is positioned on the other side of the public spaces. Two Bedrooms share a full bath and each have walk-in closets. The spacious Utility Room is tucked away near the garage and offers a sink and plenty of counter top space. Photography by Diana Todorova
Designed into the La Caruna House Plan, are exclusive energy-saving techniques. When built to these specs, it can result in a 50% savings when compared to other new homes. A 60-70% savings when compared to older homes.
Living area and overall dimensions are calculated for block exterior walls.
These calculations will vary for any other wall system.
Total Living 2,953 sq. ft.
First Floor 2,953 sq. ft.
Bedrooms 4 Bedroom + Den
Bathrooms 3 Bathrooms
Exterior Wall Block
Foundation Stem Wall
Plan Width 70'
Plan Depth 79'4"
Front Porch 64 sq. ft.
Garage Bays 3
Garage Load Side
Garage 802 sq. ft.
Lanai 593 sq. ft.
Ridge Height 25'3"
Total Square Feet 4,412 sq. ft.
Plan Features 3 Car Garage, Covered Entry, Formal Dining, Pool Bath
