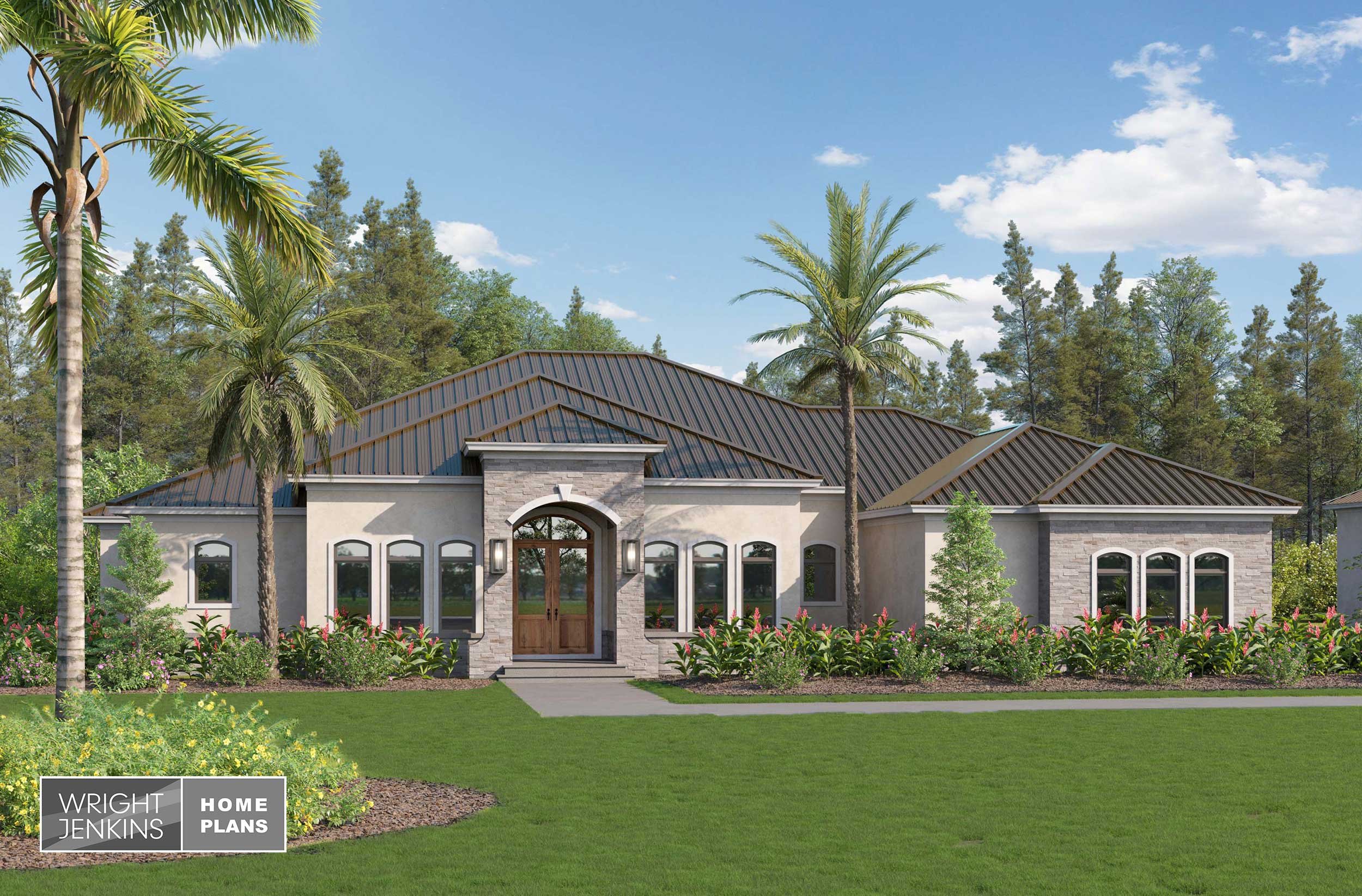Sevilla House Plan #932 | Bed 3+Study, Bath 3 | 3,017 sq. ft.





Sevilla House Plan #932 | Bed 3+Study, Bath 3 | 3,017 sq. ft.
**The File Type and Price you select above is for a digital download only.**
Photographed homes may have been modified from original plan.
HOUSE PLAN NUMBER: 932
Total Living: 3,017 sq. ft.
Bedrooms: 3+Study
Bathrooms: 3
Foundation: Stem Wall
The Sevilla has a modern Mediterranean style, with hipped metal roof and mixed siding. The slump-arched entry matches the tall casement windows and provides curbside elegance with symmetry.
Inside the foyer opens to the Great Room with a sense of grandeur. Pocket doors open the study to the right. Then just beyond are outdoor views through the 16-foot wall of glass doors. This open concept layout encourages a relaxed lifestyle and is perfect for indoor/outdoor entertaining.
The gourmet kitchen conceals an expansive butler’s pantry and baker’s pantry behind it. Serve up snacks at the kitchen’s island or sit down for an elegant meal in the dining room that overlooks the covered lanai. Sliding glass doors beckon you outside to the rear porch. Lots of room for a wet-bar and even an outdoor kitchen.
The owner’s suite opens to the rear porch, and offers two large walk-in closets, with a generous bath with dual vanities, shower and standing spa tub.
A private entry to the guest room is on the left side of the Foyer, and a second guest bed is all the way to the right side, to the rear of the home. Each guest bed has it’s own bath, the rear bath, doubles as a pool bath.
The laundry room, is accessed through the master bath, but can also be accessed from the guest entrance.
Designed into the Sevilla House Plan, are exclusive energy-saving techniques that when built to specs, can result in a 50% savings when compared to other new homes, 60-70% when compared to older homes.
Total Living 3,017 sq. ft.
First Floor 3,017 sq. ft.
Bedrooms 3+Study
Bathrooms 3
Exterior Wall Block
Foundation Stem Wall
Plan Width 84’0”
Plan Depth 70’6”
Garage Bays 4
Garage Load Side
Garage 1,093 sq. ft.
Roof Pitch 6/12
Ridge Height 26'5"
Entry 77 sq. ft.
Rear Porch 684 sq. ft.
Total Square Feet 4,871 sq. ft.
