Marquesas House Plan #951 | 3 Bed, 3.5 Bath | 3,178 sq. ft.


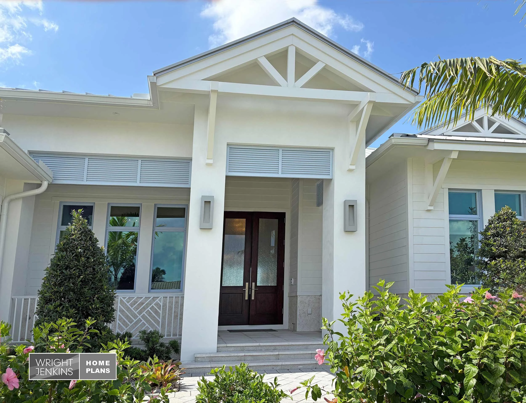

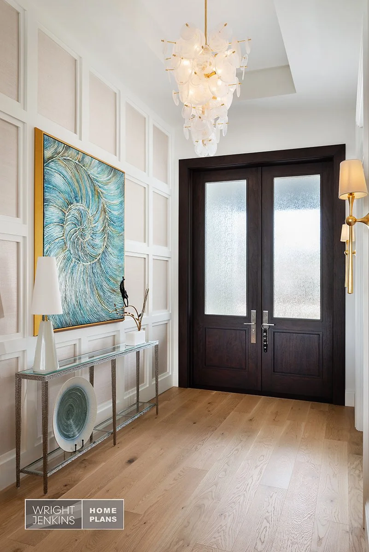




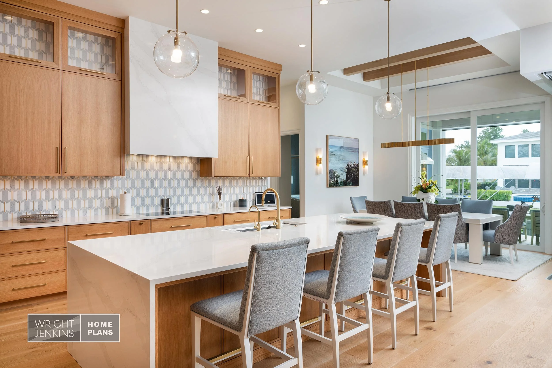



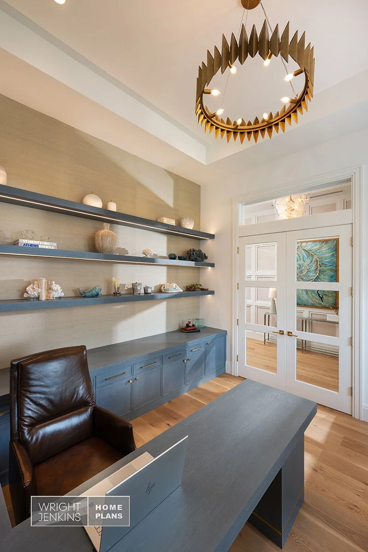
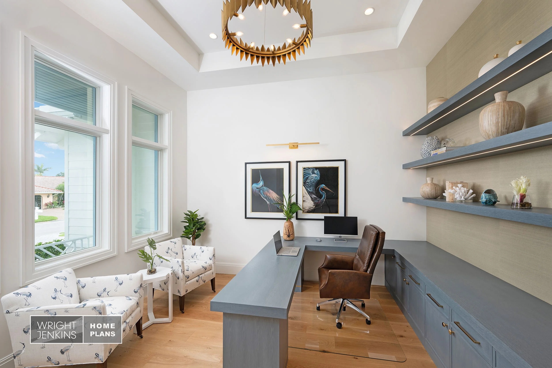


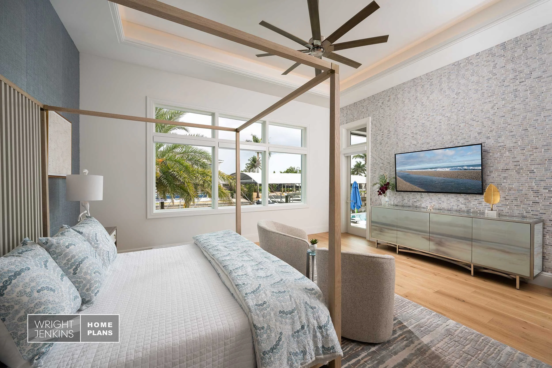

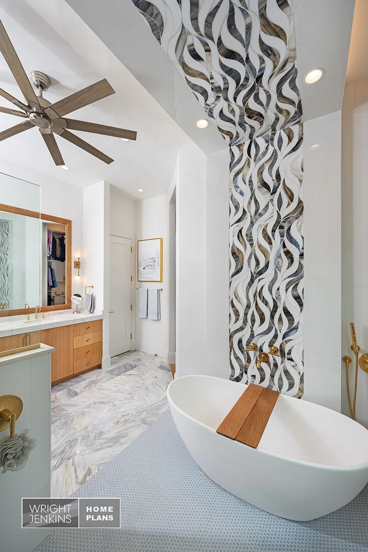
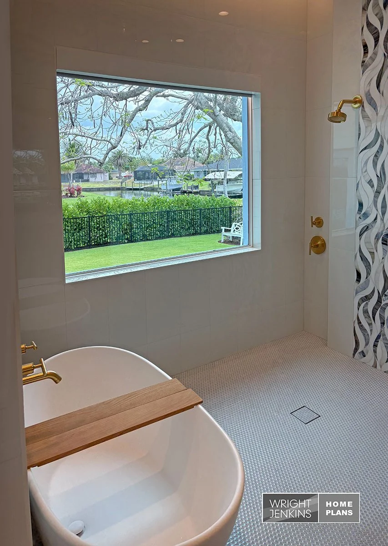


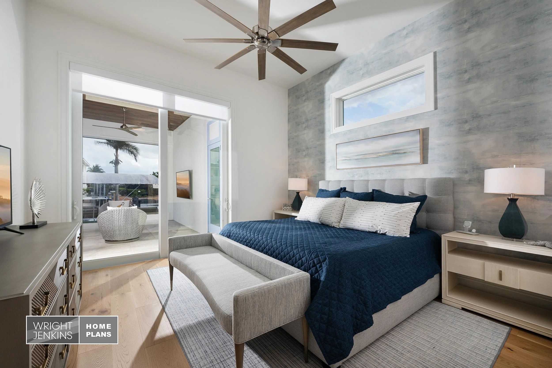


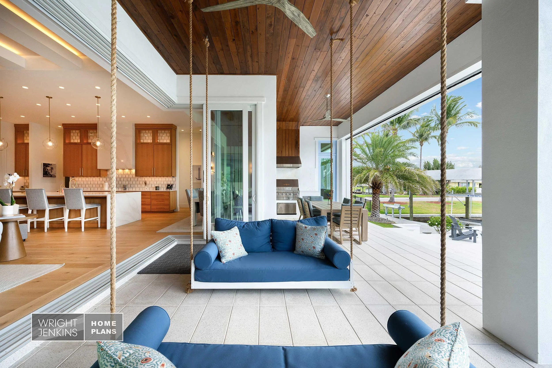
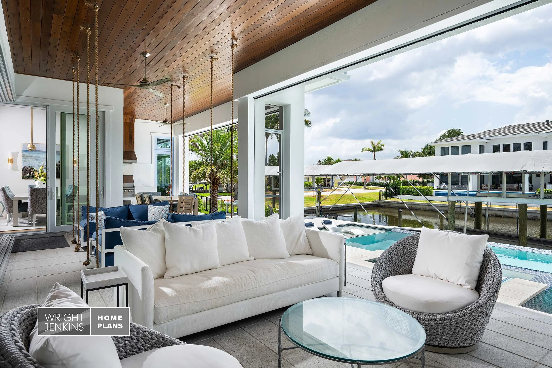

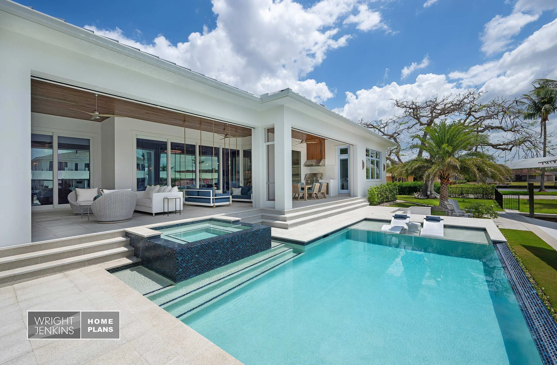

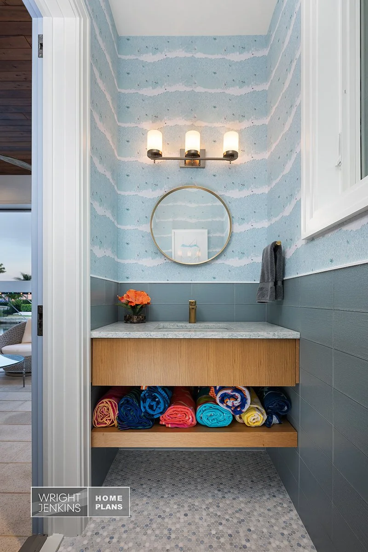
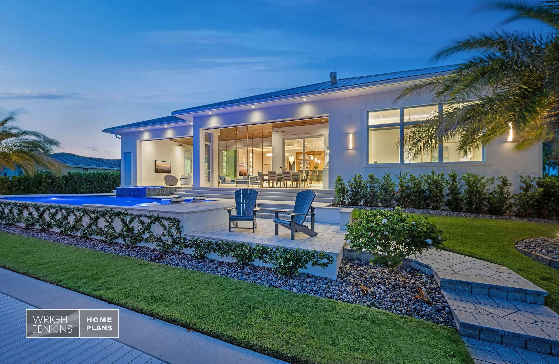

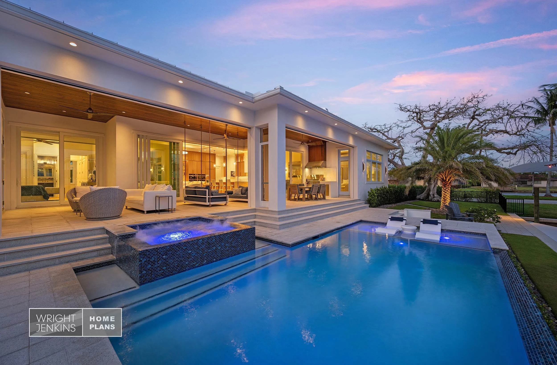
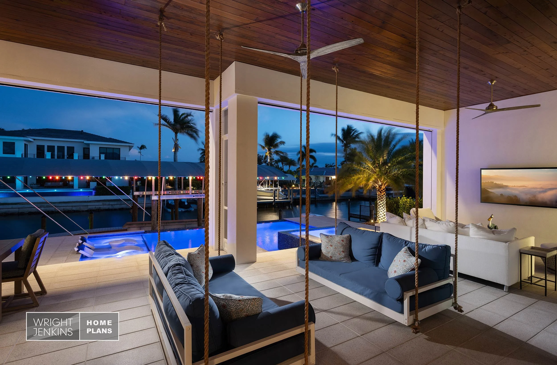
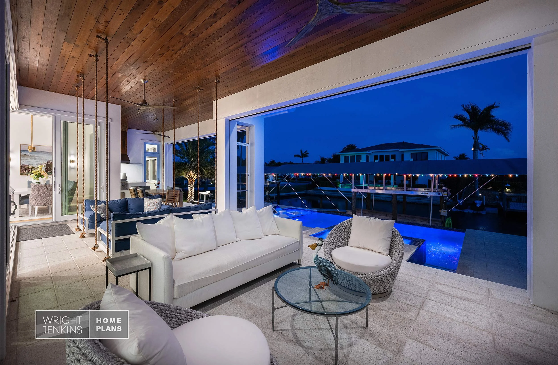

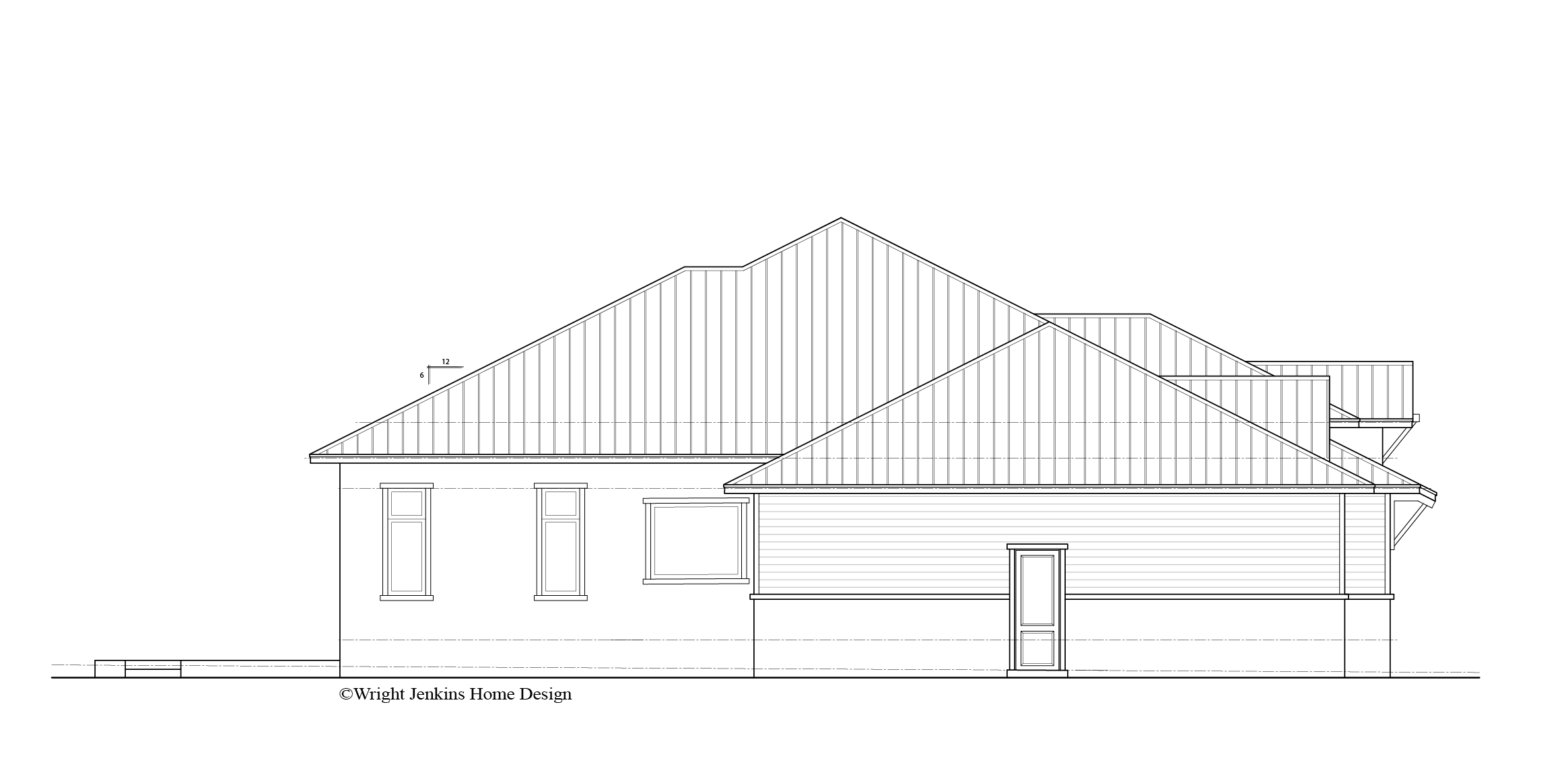

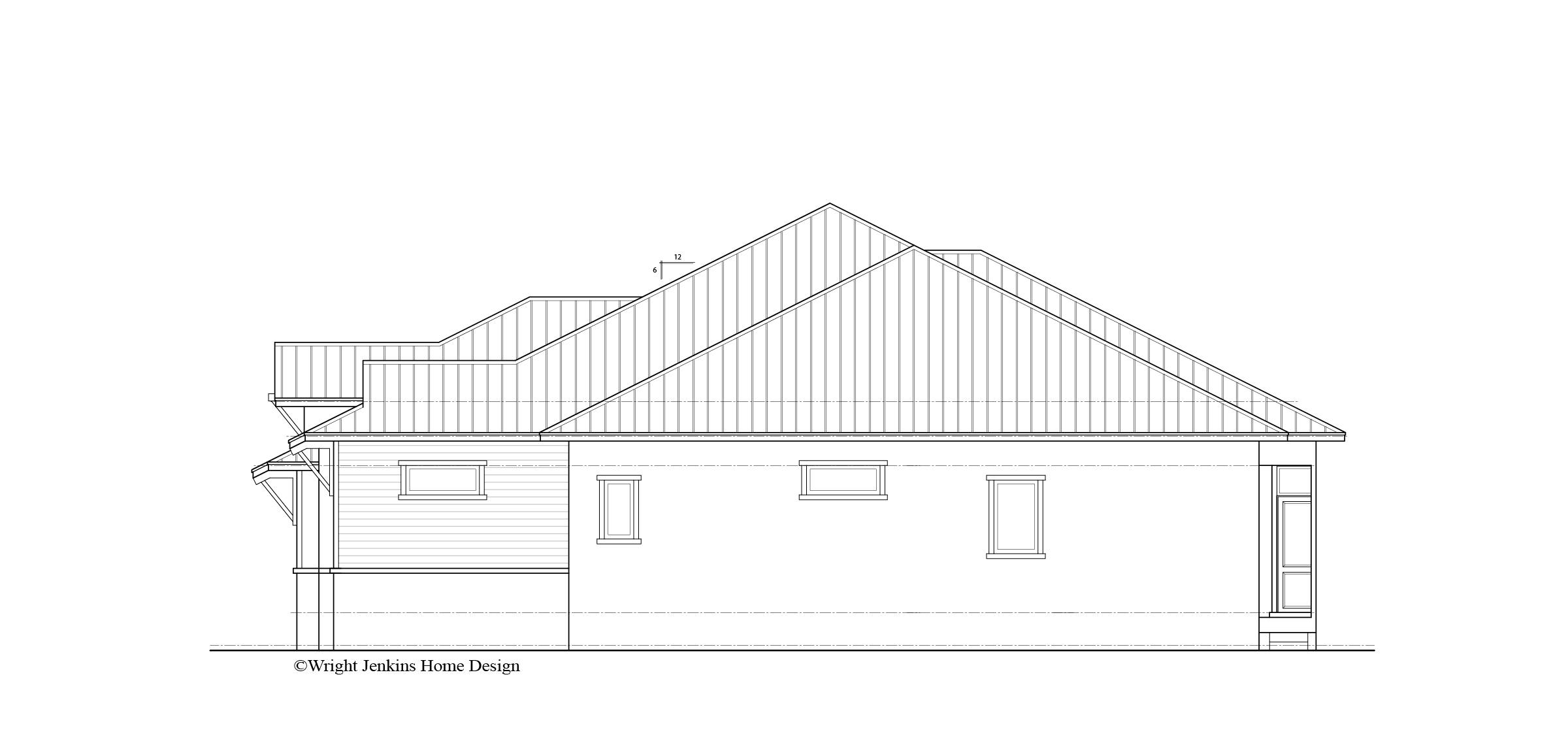
Marquesas House Plan #951 | 3 Bed, 3.5 Bath | 3,178 sq. ft.
**The File Type and Price you select above is for a digital download only.**
Not for sale in Lee County, FL. Photographed homes may have been modified from original plan.
HOUSE PLAN NUMBER: 951
Total Living: 3,178 sq. ft.
Bedrooms: 3
Bathrooms: 3 Full 2 Half
Foundation: Slab
The modern luxury Marquesas is clearly West Indies inspired. With its metal roof, tall casement windows and wood details, this home fits into any neighborhood. The covered entrance is topped with louvered shutters and a gable roof.
The entry foyer reveals the wide open living space with big views out the Rear Porch. Just beyond the private study is a wet bar to welcome guests.The gorgeous kitchen is well equipped for any gourmet chef. Plenty of roof for your audience at the extra large island. Easy access to the powder bath is just across from the walk-in Pantry.
An open flow defines the public spaces. The Great Room commands attention with its customized wall of built-ins. Three walls of glass sliders opens up the entire room to the generous covered Rear Porch.
Flowing smoothly into the expansive Great Room and is the formal Dining with can be completely opened up to the outside.
Sequestered in a far corner of the floor plan is the opulent Owner’s Suite. With access to the back patio, a spectacular bathroom and large his and hers closet complement this refined retreat. It also benefits from being conveniently placed next door to the Laundry.
Two Guest Suites are on the other side of the home, the rear Guest Suite opens to the porch.
The 3-car garage offers plenty of room for a secluded man cave. It’s perfectly positioned to make grocery drop offs a breeze.
Designed into the Marquesas House Plan, are exclusive energy-saving techniques. When built to these specs, it can result in a 50% savings when compared to other new homes. An even bigger savings of 60-70% when compared to older homes.
Living area and overall dimensions are calculated for 2×6 frame exterior walls.
These calculations will vary for any other wall system.
Total Living 3,178 sq. ft.
First Floor 3,178 sq. ft.
Bedrooms 3
Bathrooms 3 Full 2 Half
Exterior Wall 2×6 Frame
Foundation Stem Wall
Plan Width 83’10”
Plan Depth 69’4”
Garage Bays 3
Garage Load Front
Garage 883 sq. ft.
Roof Pitch 6/12
Ridge Height 30’2”
Entry 169 sq. ft.
Rear Porch 727 sq. ft.
Total Square Feet 5,157 sq. ft.
Plan Features Fireplace, Workshop, Cabana Bath, Outdoor Kitchen, Large Study, Extra Powder Bath
