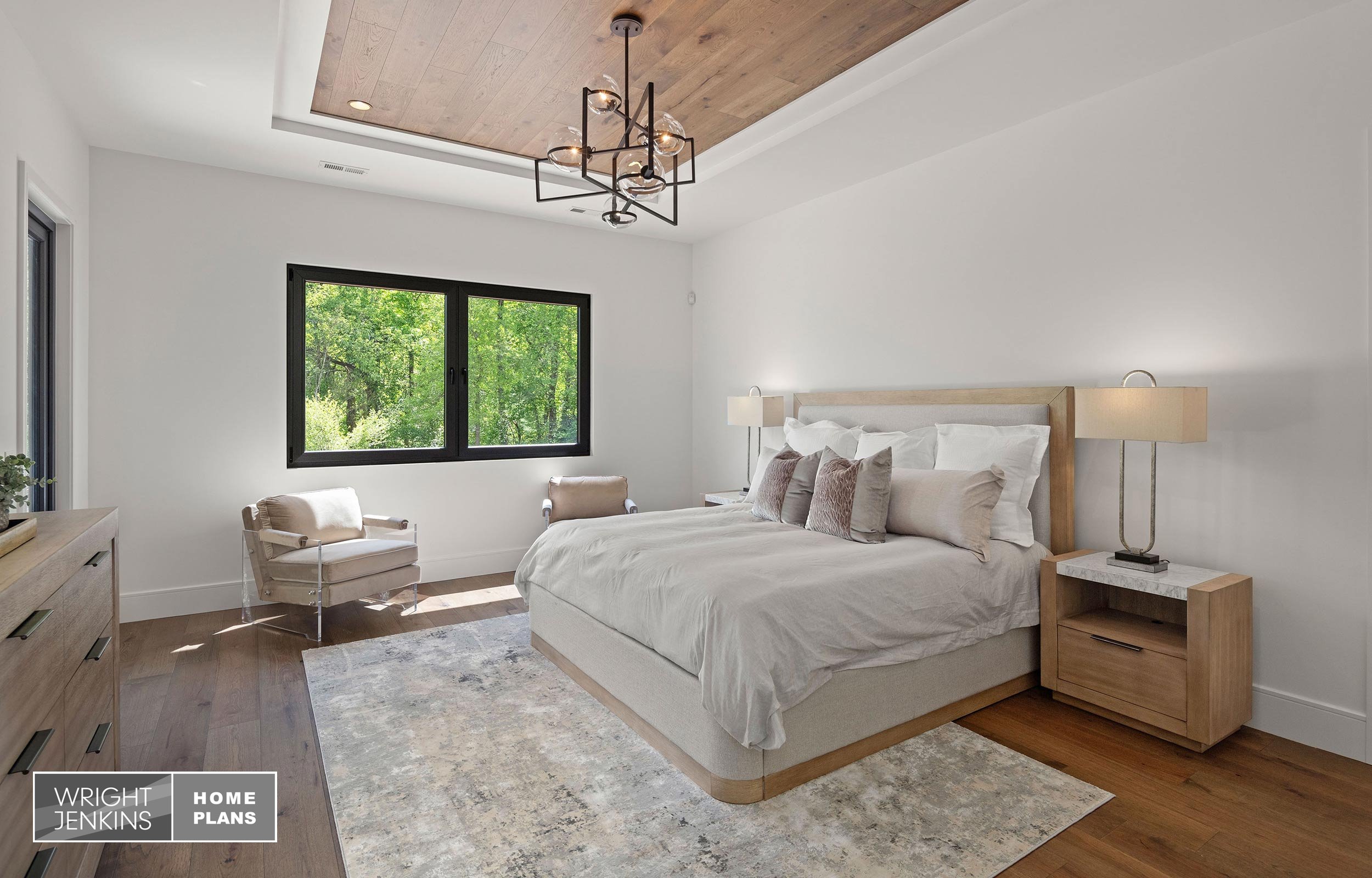Fox Hollow Plan #410 | 3 Bed, 3.5 Bath | 2,687 sq. ft.























Fox Hollow Plan #410 | 3 Bed, 3.5 Bath | 2,687 sq. ft.
HOUSE PLAN NUMBER: 410
Total Living: 2,687 sq. ft.
Bedrooms: 3
Bathrooms: 3.5
Foundation: Slab
Not available for sale or construction in Buncombe County, North Carolina. Interested in purchasing this Asheville, NC home please call our office at 239-498-1088.
This modern Craftsman home puts a contemporary flare to this traditional style. Square columns support a bumped out entry with shed roofs cascading to one side. The roof line is a modern style of colliding geometric shapes. The overall effect is bold diagonals, counterpointed shapes, with multiple massing. The emphasis is on views everywhere in this home.
Enter through the front door to a study with bath behind pocketed doors on the right and dining room on the left. Both rooms take advantage of the front views with corner windows with butt glazing. Directly ahead is the main living area with 16-foot sliding glass doors that open the entire public areas to the outdoor Rear Porch. The outdoor kitchen and bar make it perfect for entertaining. A Powder bath is convenient to the public spaces
The gourmet kitchen is expansive with its large island. The Pantry and wine bar create a natural barrier to the Formal Dining room. Essential for a more private dining experience.
The Owner’s Suite has a private entry off the Living Room and is secluded to the rear of the home. A swing door accesses the Rear Porch while a large bath and walk-in closet wrap around the entire Owner Bedroom. The bath offers dual vanities, a wet room with standing spa tub and shower. Close at hand is the linen closet and private privy.
The Guest Bedroom is just past the powder room with private entrance. It has its own bath and accesses a large walk-in closet. Just beyond is the Laundry Room that is behind the mud room and the valet drop off is just inside the garage door.
Designed into the Fox Hollow House Plan, are exclusive energy-saving techniques. When built to these specs, it can result in a 50% savings when compared to other new homes. An even bigger savings of 60-70%when compared to older homes.
Living area and overall dimensions are calculated for 2×6 frame exterior walls.
These calculations will vary for any other wall system.
Total Living 2,633 sq. ft.
First Floor 2,633 sq. ft.
Bedrooms 3 Bed / Opt Study
Bathrooms 3-1/2 Baths
Garage Bays 2
Garage Load Courtyard
Garage 623 sq. ft.
Roof Pitch 5/12
Ridge Height 21'5"
Front Porch 103 sq. ft.
Rear Porch 871 sq. ft.
Exterior Wall 2×6 Frame
Foundation Slab
Plan Width 52'0"
Plan Depth 94'0"
Total Square Feet 3,984 sq. ft.
Plan Features Fireplaces, Wine Bar, Formal Dining, Front Porch, Powder Bath, Outdoor Kitchen
