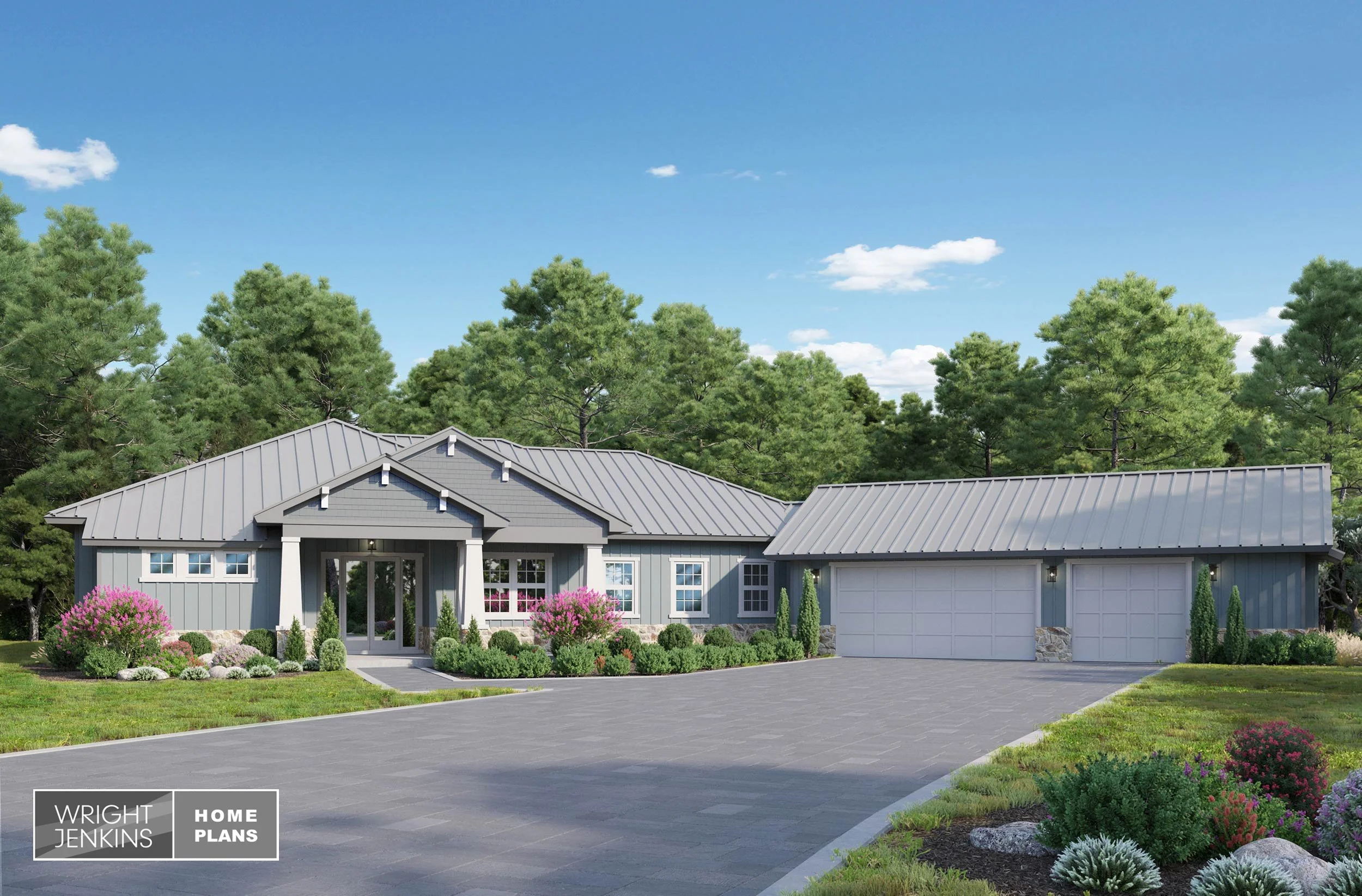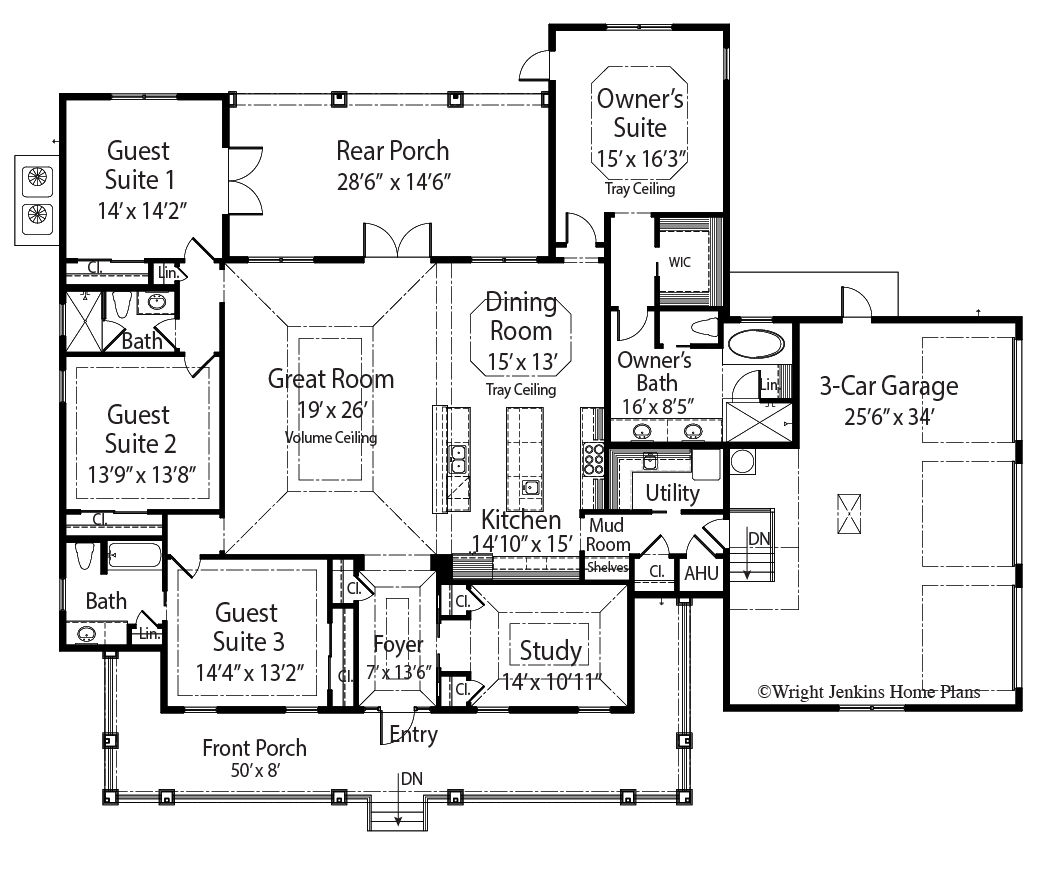Meadows House Plan #520 | 3 Bed, 3 Bath | 1,997 sq. ft.



























Meadows House Plan #520 | 3 Bed, 3 Bath | 1,997 sq. ft.
**The File Type and Price you select above is for a digital download only.**
Photographed homes may have been modified from original plan.
HOUSE PLAN NUMBER: 520
Total Living: 1,997 sq. ft.
Bedrooms: 3
Bathrooms: 3
Foundation: Slab
This Modern Farmhouse plan offers a prominent front porch, ready to great you and your guests. Elegant details like white brackets embrace the roof line of the main gable. But past the front porch awaits an intimate retreat, perfect for entertaining friends and family. Inside, the Foyer is well lit by the windowed gable above, and is flanked on either side with art niches.
The expansive Great Room and Dining area show off a 16-foot wall of glass sliding doors. Opening up the living area to the deep Rear Porch, perfect for indoor/outdoor living. The u-shaped Kitchen hugs the front of the home and has convenient access to a large walk-in pantry. A breakfast bar makes quick meal prep easy.
The Owner’s Suite is secluded to one side of the home with a private entry and views of the rear patio. The Owner’s Bath is just past the large walk-in closet, and offers dual vanities, spacious walk-in shower and private privy.
Two guest bedrooms each with private baths are on the opposite side of the home. The rear guest bedroom, has a full bath with lanai access, perfect for a pool and entertaining.
The utility room is just off the entrance from the garage. A mud room with bench and valet built-ins are perfect drop offs for jackets and handbags. The 3-Car Garage offers plenty of space for storage and a workbench.
Designed into the Meadows Home Plan, are exclusive energy-saving techniques that when built to specs, can result in a 50% savings when compared to other new homes, 60-70% when compared to older homes.
Total Living 1,997 sq. ft.
First Floor 1,997 sq. ft.
Bedrooms 3
Bathrooms 3
Exterior Wall Block
Foundation Slab
Plan Width 61’6”
Plan Depth 83’10”
Front Porch 140 sq. ft.
Rear Porch 346 sq. ft.
Garage Bays 3
Garage Load Side
Garage 890 sq. ft.
Roof Pitch 6/12
Ridge Height 20’9”
Total Square Feet 3,373 sq. ft.
Plan Features Front Porch, Outdoor Kitchen, Pool Bath, Mud Room










